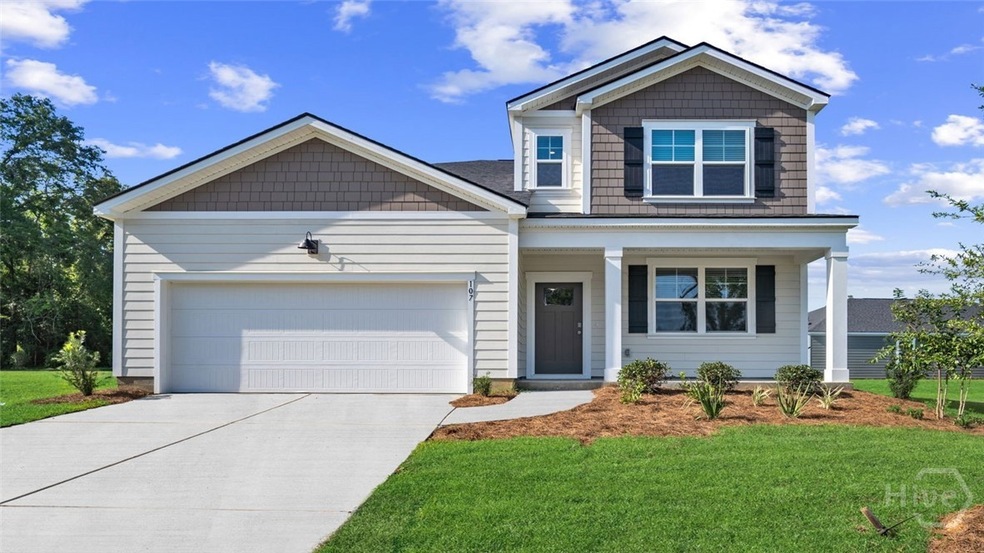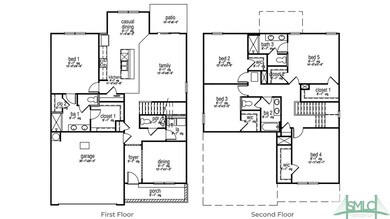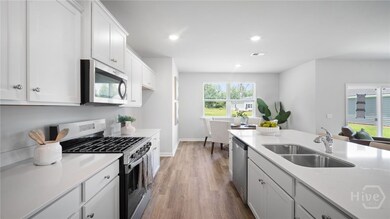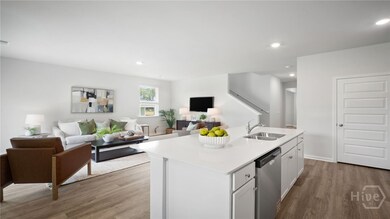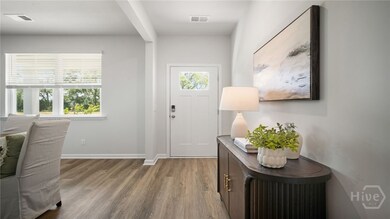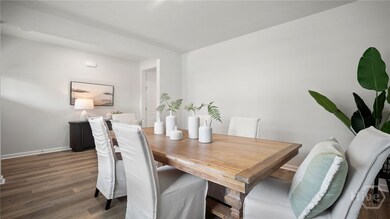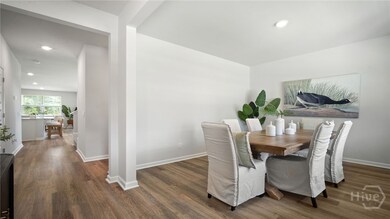107 Fernhill Dr Statesboro, GA 30461
Estimated payment $2,319/month
Highlights
- Under Construction
- Main Floor Primary Bedroom
- Double Vanity
- Traditional Architecture
- 2 Car Attached Garage
- Breakfast Bar
About This Home
Limited time pricing! Quick Move-In! Ready NOW! Unbelievable Price for TWO Primary Suites, Hardie Plank Siding, Natural Gas Community with Natural Gas Appliances, HUGE Bedrooms all with Walk-In Closets — this 5 bedroom, 3.5 bath BEAUTY sits on a lovely, wooded lot in the established City of Statesboro! Fernhill Farms is built by America’s Home Builder, D.R. Horton. We build communities while offering value and peace of mind for our homeowners.
The main level includes a separate flex room — perfect for an office or dining, a large quartz kitchen with island open to the family room, and a designated breakfast room. The first of two primary suites finishes out the main level. Upstairs you’ll find yet ANOTHER primary suite with full bath and gracious walk-in closet! Three additional bedrooms, all with walk-in closets, plus a second double vanity full bath complete the upstairs!
CALL TODAY about once-in-a-lifetime incentives, including up to $8,500 in closing costs with preferred lender. Located near Georgia Southern and the Hyundai META plant. Photos, colors, features, and sizes are for illustration only and may vary. Home is under construction — photos are not of subject home. Smart home technology included for convenience and security!**
Open House Schedule
-
Saturday, November 22, 20251:00 to 4:00 pm11/22/2025 1:00:00 PM +00:0011/22/2025 4:00:00 PM +00:00Meet sales agent at model home 103 Fernhill Drive.Add to Calendar
-
Sunday, November 23, 20251:00 to 4:00 pm11/23/2025 1:00:00 PM +00:0011/23/2025 4:00:00 PM +00:00Meet sales agent at model home 103 Fernhill DriveAdd to Calendar
Home Details
Home Type
- Single Family
Year Built
- Built in 2025 | Under Construction
Lot Details
- 10,019 Sq Ft Lot
HOA Fees
- $58 Monthly HOA Fees
Parking
- 2 Car Attached Garage
Home Design
- Traditional Architecture
- Slab Foundation
- Concrete Siding
Interior Spaces
- 2,632 Sq Ft Home
- 2-Story Property
- Pull Down Stairs to Attic
Kitchen
- Breakfast Bar
- Oven
- Range
- Dishwasher
- Kitchen Island
- Disposal
Bedrooms and Bathrooms
- 5 Bedrooms
- Primary Bedroom on Main
- Double Vanity
Laundry
- Laundry Room
- Washer and Dryer Hookup
Schools
- Mattie Lively Elementary School
- William James Middle School
- Statesboro High School
Utilities
- Central Heating and Cooling System
- Heating System Uses Gas
- Underground Utilities
- Gas Water Heater
Listing and Financial Details
- Home warranty included in the sale of the property
- Tax Lot 4
- Assessor Parcel Number MS57000006A004
Community Details
Overview
- Fernhill Farms Community Associations, Inc. Association, Phone Number (800) 870-0010
- Built by D R Horton
- Fernhill Farms Subdivision, Salem Floorplan
Recreation
- Community Playground
- Park
Map
Home Values in the Area
Average Home Value in this Area
Property History
| Date | Event | Price | List to Sale | Price per Sq Ft |
|---|---|---|---|---|
| 11/14/2025 11/14/25 | Price Changed | $359,990 | -1.4% | $137 / Sq Ft |
| 08/27/2025 08/27/25 | Price Changed | $364,990 | -2.7% | $139 / Sq Ft |
| 08/13/2025 08/13/25 | Price Changed | $374,990 | -6.3% | $142 / Sq Ft |
| 07/31/2025 07/31/25 | Price Changed | $399,990 | -1.0% | $152 / Sq Ft |
| 06/25/2025 06/25/25 | For Sale | $403,990 | -- | $153 / Sq Ft |
Source: Savannah Multi-List Corporation
MLS Number: 327000
- 203 Boston Fern Ln
- Lakeside Plan at Fernhill Farms
- Alston Plan at Fernhill Farms
- Belhaven Plan at Fernhill Farms
- Galen Plan at Fernhill Farms
- Cali Plan at Fernhill Farms
- Salem Plan at Fernhill Farms
- 301 Royal Fern Dr
- 303 Royal Fern Dr
- 303 Royal Fern Ln
- 309 Royal Fern Ln
- 317 Royal Fern Dr
- 317 Royal Fern Ln
- 0 Maria Sorrell Rd Unit 10480792
- 0 Maria Sorrell Rd Unit SA334431
- 3 Friar Tuck Trail
- 823 N Main St
- 113 Ladd Cir
- 205 Mossberg Cir
- 30 Fields Park Rd
- 1610 Drayton Ln Unit B
- 143 Buckhaven Way
- 66 Packinghouse Rd
- 522 Miller St Extension
- 309 N Main St Unit B
- 197 Braxton Blvd
- 105 Pearson Ln
- 103 Pearson Ln
- 211 Vinesville Ct
- 205 Willis Way
- 253 Willis Way
- 344 E Main St
- 513 Juniper Way
- 105 W Inman St
- 300 Jones Mill Rd
- 980 Lovett Rd
- 121 Tillman Rd Unit 502
- 241 Willis Way
- 233 Willis Way
- 265 Willis Way
