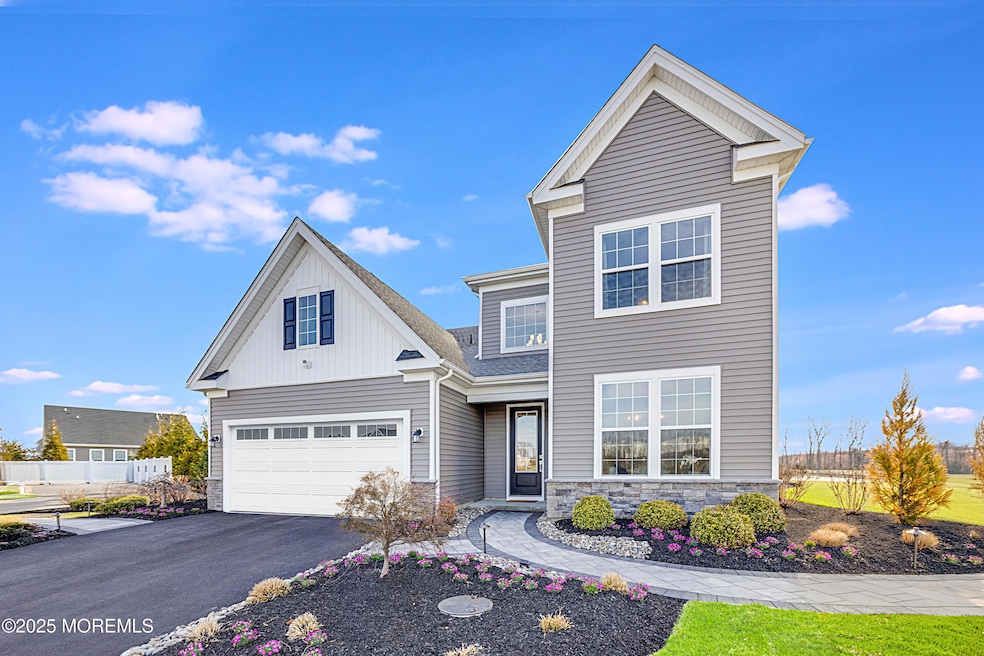PENDING
NEW CONSTRUCTION
107 Fillmore Dr Monroe Township, NJ 08831
Estimated payment $5,721/month
Total Views
127
3
Beds
3
Baths
2,700
Sq Ft
$317
Price per Sq Ft
Highlights
- Fitness Center
- New Construction
- Clubhouse
- Heated Indoor Pool
- Active Adult
- Wood Flooring
About This Home
This sought-after Capri boasts 2700 sq feet of open living space with 20 ft. ceilings! The gorgeous gourmet kitchen opens to the Great Room - a bright space complete with a wall of windows, the perfect place to entertain guests! Upstairs, you will find a loft, third bedroom, full bath and study providing privacy for guests or extended family. Our Everything Included Program is perfect for understanding all of the phenomenal options at no additional cost to the price you see! Active adult community, one resident must be 55 years of age, with no one under the age of 48.
Home Details
Home Type
- Single Family
Lot Details
- Landscaped
- Level Lot
- Sprinkler System
HOA Fees
- $380 Monthly HOA Fees
Parking
- 2 Car Attached Garage
- Garage Door Opener
- Driveway
Home Design
- New Construction
- Shingle Roof
- Stone Siding
- Vinyl Siding
- Stone
Interior Spaces
- 2,700 Sq Ft Home
- 2-Story Property
- Ceiling height of 9 feet on the main level
- Recessed Lighting
- Light Fixtures
- Gas Fireplace
- Great Room
- Breakfast Room
- Dining Room
- Home Office
- Loft
Kitchen
- Built-In Oven
- Gas Cooktop
- Stove
- Portable Range
- Range Hood
- Microwave
- Dishwasher
- Kitchen Island
- Granite Countertops
- Disposal
Flooring
- Wood
- Wall to Wall Carpet
- Ceramic Tile
Bedrooms and Bathrooms
- 3 Bedrooms
- Primary Bedroom on Main
- Walk-In Closet
- 3 Full Bathrooms
- Primary bathroom on main floor
- Dual Vanity Sinks in Primary Bathroom
- Primary Bathroom includes a Walk-In Shower
Laundry
- Dryer
- Washer
Pool
- Heated Indoor Pool
- Cabana
- Heated In Ground Pool
Outdoor Features
- Patio
Schools
- Monroe Twp High School
Utilities
- Forced Air Heating and Cooling System
- Heating System Uses Natural Gas
- Programmable Thermostat
- Tankless Water Heater
- Natural Gas Water Heater
Community Details
Overview
- Active Adult
- Front Yard Maintenance
- Association fees include common area, lawn maintenance, mgmt fees, pool, snow removal
- The Venue Subdivision, Capri C Floorplan
Amenities
- Common Area
- Clubhouse
- Community Center
- Recreation Room
Recreation
- Tennis Courts
- Bocce Ball Court
- Fitness Center
- Community Pool
- Jogging Path
- Snow Removal
Security
- Resident Manager or Management On Site
Map
Create a Home Valuation Report for This Property
The Home Valuation Report is an in-depth analysis detailing your home's value as well as a comparison with similar homes in the area
Home Values in the Area
Average Home Value in this Area
Property History
| Date | Event | Price | List to Sale | Price per Sq Ft |
|---|---|---|---|---|
| 10/29/2025 10/29/25 | Pending | -- | -- | -- |
| 10/28/2025 10/28/25 | For Sale | $856,740 | -- | $317 / Sq Ft |
Source: MOREMLS (Monmouth Ocean Regional REALTORS®)
Source: MOREMLS (Monmouth Ocean Regional REALTORS®)
MLS Number: 22532672
Nearby Homes
- 109 Fillmore Dr
- 48 Fillmore Dr
- 118 Fillmore Dr
- 114 Fillmore Dr
- 100 Fillmore Dr
- 78 Fillmore Dr
- 98 Fillmore Dr
- 38 Basie Ct
- 71 Fillmore Dr
- 82 Fillmore Dr
- 67 Fillmore Dr
- 74 Fillmore Dr
- 84 Fillmore Dr
- 96 Fillmore Dr
- 69 Fillmore Dr
- 94 Fillmore Dr
- Capri Plan at Venue at Monroe - Single Family Homes
- 14 Prado Rd
- Apollo Plan at Venue at Monroe - Single Family Homes
- Davenport Plan at Venue at Monroe - Single Family Homes

