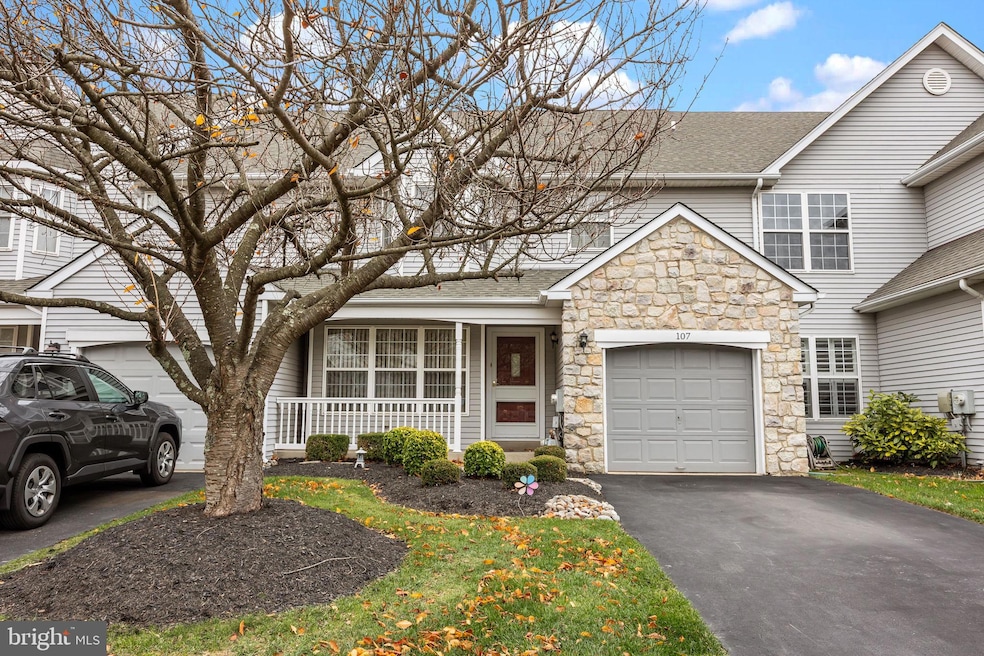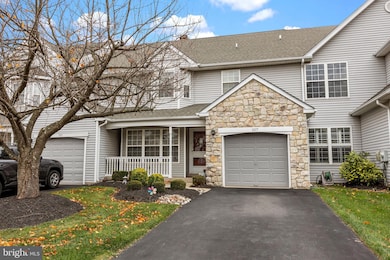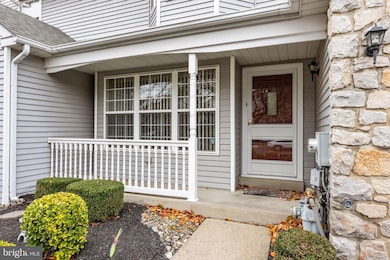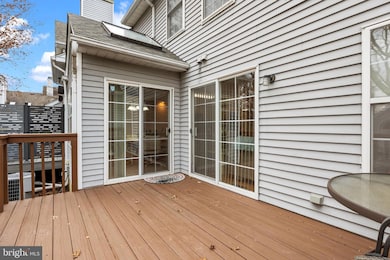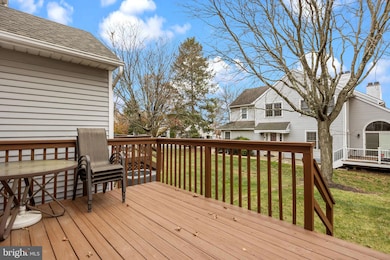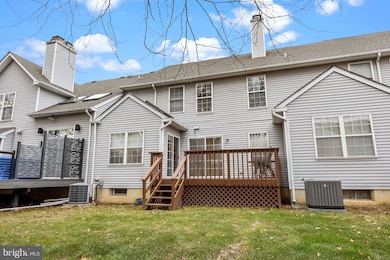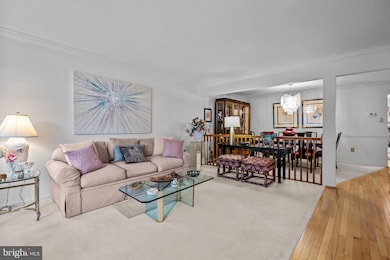107 Filly Dr North Wales, PA 19454
Estimated payment $3,565/month
Highlights
- Traditional Architecture
- 1 Fireplace
- Central Heating and Cooling System
- Montgomery Elementary School Rated A
- 1 Car Attached Garage
About This Home
Welcome to a quiet, peaceful, and beautifully maintained neighborhood—truly one of the best places to live. Enjoy a tranquil setting with an amazing 3-mile bike path, all while being just steps from fantastic shopping and conveniences. Located on the outskirts for privacy yet close to everything, this home is part of the award-winning North Penn School District. This spacious 3-bedroom, 2.5-bath home offers an inviting open floor plan and wonderful natural light throughout. The exterior features charming stone and vinyl façade, a covered front porch, and a freshly painted deck.
Inside, the living/dining room combination boasts a large picture window, decorative ceiling molding, and a seamless flow—perfect for entertaining family and friends. Flooring includes a mix of hardwood and carpet for comfort and style. The eat-in kitchen offers wood cabinetry, tiled backsplash, stainless steel appliances, and pantry storage. A beautiful breakfast room with cathedral ceiling, skylight, and slider to the deck provides the perfect morning retreat. The adjacent family room features recessed lighting, a gas fireplace, hardwood floors, and its own sliding doors to the deck. The primary suite includes a sitting area, walk-in closet, and a private ensuite with double vanity, deep soaking tub, and separate shower. Convenient second-floor laundry is situated next to the bedrooms. The fully finished basement provides fantastic additional living space—ideal for a recreation room—plus a large office, recessed lighting, and abundant storage. The home also includes a one-car garage. With an unbeatable location, outstanding schools, and thoughtful upgrades throughout, this home offers comfort, convenience, and exceptional value.
Listing Agent
(610) 618-0880 larrybminsky@gmail.com Keller Williams Real Estate - Newtown License #AB065574 Listed on: 11/15/2025

Co-Listing Agent
(908) 294-7558 lisaminsky@kw.com Keller Williams Real Estate - Newtown License #RS331652
Townhouse Details
Home Type
- Townhome
Est. Annual Taxes
- $6,212
Year Built
- Built in 1995
Lot Details
- 3,976 Sq Ft Lot
- Lot Dimensions are 28.00 x 142.00
HOA Fees
- $280 Monthly HOA Fees
Parking
- 1 Car Attached Garage
- Front Facing Garage
Home Design
- Traditional Architecture
- Vinyl Siding
- Concrete Perimeter Foundation
Interior Spaces
- 2,178 Sq Ft Home
- Property has 3 Levels
- 1 Fireplace
- Finished Basement
- Basement Fills Entire Space Under The House
Bedrooms and Bathrooms
- 3 Bedrooms
Schools
- Montgomery Elementary School
- Pennbrook Middle School
- North Penn Senior High School
Utilities
- Central Heating and Cooling System
- Natural Gas Water Heater
Community Details
- Montgomery Greene HOA
- Montgomery Greene Subdivision
Listing and Financial Details
- Tax Lot 143
- Assessor Parcel Number 46-00-00941-835
Map
Home Values in the Area
Average Home Value in this Area
Tax History
| Year | Tax Paid | Tax Assessment Tax Assessment Total Assessment is a certain percentage of the fair market value that is determined by local assessors to be the total taxable value of land and additions on the property. | Land | Improvement |
|---|---|---|---|---|
| 2025 | $5,737 | $153,800 | $27,650 | $126,150 |
| 2024 | $5,737 | $153,800 | $27,650 | $126,150 |
| 2023 | $5,474 | $153,800 | $27,650 | $126,150 |
| 2022 | $5,281 | $153,800 | $27,650 | $126,150 |
| 2021 | $4,966 | $153,800 | $27,650 | $126,150 |
| 2020 | $4,835 | $153,800 | $27,650 | $126,150 |
| 2019 | $4,744 | $153,800 | $27,650 | $126,150 |
| 2018 | $776 | $153,800 | $27,650 | $126,150 |
| 2017 | $4,541 | $153,800 | $27,650 | $126,150 |
| 2016 | $4,481 | $153,800 | $27,650 | $126,150 |
| 2015 | $4,279 | $153,800 | $27,650 | $126,150 |
| 2014 | $4,279 | $153,800 | $27,650 | $126,150 |
Property History
| Date | Event | Price | List to Sale | Price per Sq Ft |
|---|---|---|---|---|
| 11/15/2025 11/15/25 | For Sale | $525,000 | -- | $241 / Sq Ft |
Purchase History
| Date | Type | Sale Price | Title Company |
|---|---|---|---|
| Deed | $162,355 | -- |
Source: Bright MLS
MLS Number: PAMC2161800
APN: 46-00-00941-835
- 182 Filly Dr
- 137 Steeplechase Dr
- 102 Steeplechase Dr
- 540 Springhouse Ct
- 155 Hillside Ct
- 53 Neshaminy Falls Cir
- 981 Horsham Rd
- 56 Neshaminy Falls Cir
- 101 Devon Ct
- 135 Creeks Edge Ct
- 61 Longwood Place
- 316 Meadow Ct
- 2022 Longwood Place Unit 2022
- 304 Joshua Ct
- 501 Joshua Ct
- 177 Bent Pine Hill
- 299 Meadow Ct
- 228 Red Haven Dr
- 219 Red Haven Dr
- 404 Clear Creek Ct
- 108 Thoroughbred Ct
- 2109 Jefferson Ct
- 113 N Stone Ridge Dr
- 900 Susan Cir
- 103 Damson Ln
- 415 Stump Rd
- 1100 Avenel Blvd
- 403 Essex Ct
- 201 Beacon Ct
- 404 Dylan Dr Unit 66
- 104 Carol Ct
- 328 Foxtail Ln
- 6603 Colonial Ct
- 3 Meadow Glen Rd
- 6403 Rolling Hill Dr
- 113 Stump Rd
- 3007 Maryannes Ct
- 148 Galway Cir
- 103 Bonnie Lark Ct
- 700 Lower State Rd
