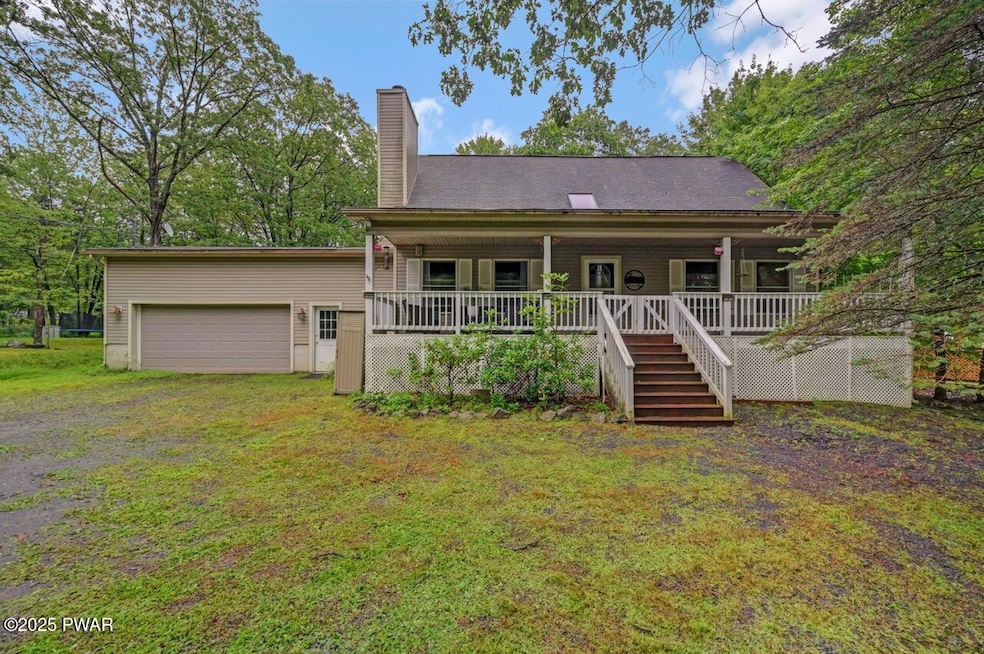107 Franklin Dr Hawley, PA 18428
Estimated payment $2,433/month
Highlights
- Community Beach Access
- Deeded access to the beach
- Indoor Pool
- Outdoor Ice Skating
- Fitness Center
- Fishing
About This Home
HIGHEST AND BEST DUE BY 6:00pm ON WEDNESDAY, SEPTEMTER 3RD!Your next chapter starts here.Enjoy peaceful mornings on the oversized covered porch, coffee or tea in hand, as the world gently stirs around you.Natural light fills the interior, creating a bright, welcoming atmosphere. With an open layout and smooth flow throughout, the home is designed for comfortable, everyday living. The living room offers warmth and character, featuring a wood-burning fireplace, hardwood floors, and charming barn doors nearby.The kitchen combines style and function, with a spacious breakfast counter that's perfect for casual dining or meaningful conversation.The primary suite, conveniently located on the main level, provides a quiet, restful space, while the nearby utility room helps keep daily routines efficient. With 3 bedrooms and 2.5 baths, there's plenty of room to live, relax, and entertain with ease.A bright Florida/sunroom nearby brings the outdoors in throughout the year. Whether reading, hosting, or simply enjoying the view, it's a versatile space that adapts to any season.Upstairs, a loft with a skylight offers additional flexibility, ideal for a home office, guest area, or creative space.Outdoors, the fully fenced garden includes a gated entry, and the oversized 2.5-car garage provides ample storage for vehicles, tools, and hobbies.Located in Hemlock Farms, this home is part of a welcoming, active community with excellent amenities and beautiful natural surroundings.This isn't just a house, it's a place to feel truly at home. See you soon!
Listing Agent
Josephine Contrastano, Associate Br
CENTURY 21 Country Lake Homes - Lords Valley License #AB066114 Listed on: 08/02/2025

Home Details
Home Type
- Single Family
Est. Annual Taxes
- $5,501
Year Built
- Built in 2002
Lot Details
- 0.46 Acre Lot
- Property fronts a private road
- Level Lot
- Wooded Lot
- Garden
HOA Fees
- $243 Monthly HOA Fees
Parking
- 2 Car Attached Garage
- Driveway
Home Design
- Traditional Architecture
- Shingle Roof
- Asphalt Roof
- Vinyl Siding
Interior Spaces
- 1,993 Sq Ft Home
- 2-Story Property
- Open Floorplan
- High Ceiling
- Ceiling Fan
- Recessed Lighting
- Fireplace Features Masonry
- Living Room with Fireplace
- Dining Room
- Loft
- Views of Trees
- Crawl Space
Kitchen
- Gas Oven
- Gas Range
- Microwave
- Dishwasher
- Stainless Steel Appliances
Flooring
- Wood
- Carpet
- Ceramic Tile
Bedrooms and Bathrooms
- 3 Bedrooms
Laundry
- Laundry on main level
- Stacked Washer and Dryer
Home Security
- Prewired Security
- Fire and Smoke Detector
Pool
- Indoor Pool
- Outdoor Pool
Outdoor Features
- Deeded access to the beach
- Non-Powered Boats Permitted
- Lake Privileges
- Deck
- Front Porch
Utilities
- Window Unit Cooling System
- Baseboard Heating
- Hot Water Heating System
- Shared Water Source
- Water Heater
- Fuel Tank
- Septic Tank
- Septic System
- Cable TV Available
Listing and Financial Details
- Assessor Parcel Number 133.03-02-04 001155
Community Details
Overview
- Hemlock Farms Subdivision
- Association Owns Recreation Facilities
- Community Lake
Amenities
- Sauna
- Clubhouse
- Teen Center
- Meeting Room
Recreation
- Community Beach Access
- Tennis Courts
- Community Basketball Court
- Community Playground
- Fitness Center
- Community Indoor Pool
- Fishing
- Dog Park
- Outdoor Ice Skating
Security
- Security Service
- Gated Community
Map
Home Values in the Area
Average Home Value in this Area
Tax History
| Year | Tax Paid | Tax Assessment Tax Assessment Total Assessment is a certain percentage of the fair market value that is determined by local assessors to be the total taxable value of land and additions on the property. | Land | Improvement |
|---|---|---|---|---|
| 2025 | $5,592 | $35,500 | $3,000 | $32,500 |
| 2024 | $5,592 | $35,500 | $3,000 | $32,500 |
| 2023 | $5,505 | $35,500 | $3,000 | $32,500 |
| 2022 | $5,330 | $35,500 | $3,000 | $32,500 |
| 2021 | $5,215 | $35,500 | $3,000 | $32,500 |
| 2020 | $5,215 | $35,500 | $3,000 | $32,500 |
| 2019 | $5,162 | $35,500 | $3,000 | $32,500 |
| 2018 | $5,100 | $35,500 | $3,000 | $32,500 |
| 2017 | $4,990 | $35,500 | $3,000 | $32,500 |
| 2016 | $0 | $35,500 | $3,000 | $32,500 |
| 2014 | -- | $35,500 | $3,000 | $32,500 |
Property History
| Date | Event | Price | Change | Sq Ft Price |
|---|---|---|---|---|
| 09/04/2025 09/04/25 | Pending | -- | -- | -- |
| 08/02/2025 08/02/25 | For Sale | $325,000 | -- | $163 / Sq Ft |
Purchase History
| Date | Type | Sale Price | Title Company |
|---|---|---|---|
| Deed | $235,000 | None Available |
Mortgage History
| Date | Status | Loan Amount | Loan Type |
|---|---|---|---|
| Open | $145,000 | New Conventional | |
| Previous Owner | $46,669 | Stand Alone Second | |
| Previous Owner | $245,800 | Adjustable Rate Mortgage/ARM |
Source: Pike/Wayne Association of REALTORS®
MLS Number: PWBPW252468
APN: 001155
- 800 Jefferson Ct
- 117 Franklin Dr
- 115 Jackson Dr
- 220 Washington Dr
- 144 Eisenhower Dr
- 125 Country Club Dr
- 811 Paddock Ct
- 110 Washington Dr
- 216 Canterbrook Dr
- 800 Washington Ct
- 115 Washington Dr
- 122 Horseshoe Ln
- 802 Niblick Ct
- 124 Portage Ln
- 123 Portage Ln
- 211 Hillside Dr
- 205 Waterview Dr
- 121 Canterbrook Dr
- 137 Hillcrest Dr
- 517 Maple Ridge Dr






