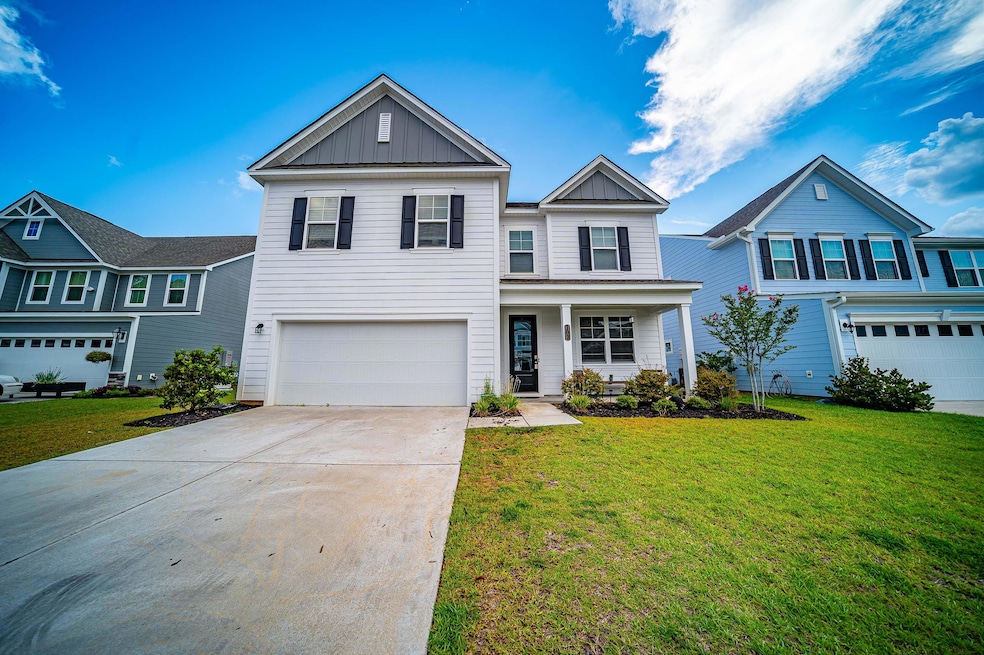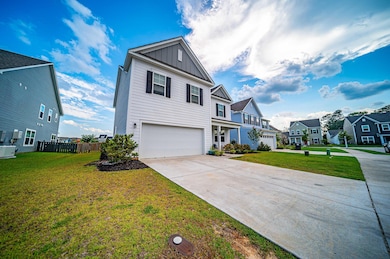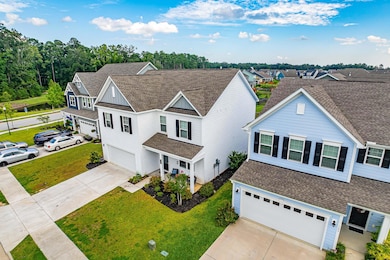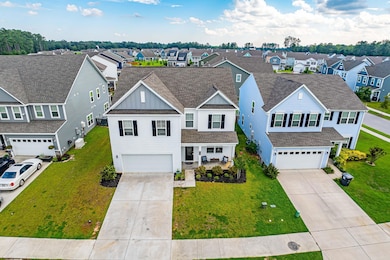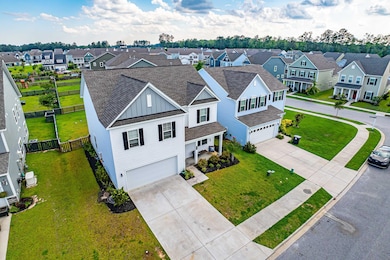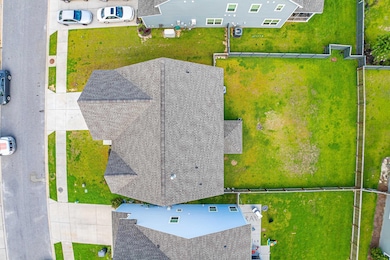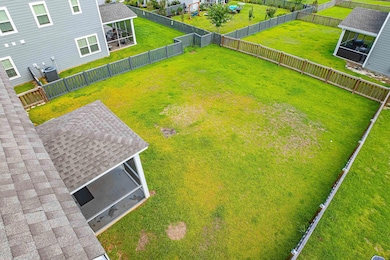107 Goose Rd Summerville, SC 29483
Highlights
- Traditional Architecture
- Walk-In Pantry
- Central Air
- Sand Hill Elementary School Rated 9+
- Fireplace
- 2 Car Garage
About This Home
Welcome home to this beautifully kept 4 bed / 2.5 bath home conveniently located just down the road from the heart of Summerville! Enjoy great restaurants, shopping and entertainment! You'll love the layout of this home with its open concept downstairs, perfect for relaxing and entertaining. The kitchen boasts stainless steel appliances including a gas range, a massive walk-in pantry and beautiful marble kitchen counters with oversized island. The eat-in kitchen and flows into the great room which is complete with a gas burning fireplace. The flex space downstairs can be used as a formal dining room, home office, play room for the kids or anything else you can possibly imagine! Upstairs, you will find the three spacious bedrooms with one shared full bath, as well as the huge primary
Listing Agent
Colleen Chrien
CC Construction and Real Estate Services LLC License #93659 Listed on: 07/15/2025
Home Details
Home Type
- Single Family
Est. Annual Taxes
- $3,129
Year Built
- Built in 2021
Parking
- 2 Car Garage
Home Design
- Traditional Architecture
Interior Spaces
- 2,396 Sq Ft Home
- 2-Story Property
- Fireplace
- Walk-In Pantry
Bedrooms and Bathrooms
- 4 Bedrooms
Schools
- Sand Hill Elementary School
- Gregg Middle School
- Summerville High School
Utilities
- Central Air
- Heating Available
Community Details
Overview
- The Ponds Subdivision
Pet Policy
- Pets Allowed
Map
Source: CHS Regional MLS
MLS Number: 25019582
APN: 151-03-10-143
- 109 Goose Rd
- 433 Ribbon Rd
- 1003 Old Field Dr
- 470 Coopers Hawk Dr
- 237 Oak View Way
- 4075 Aspera Dr
- 216 Ribbon Rd
- 420 Oak View Way
- 113 Petrell Rd
- 5078 Song Sparrow Way
- 120 Loon Dr
- 3006 Cross Vine Ln
- 6016 Wild Azalea Rd
- 4033 Aspera Dr
- 167 Cherry Grove Dr
- 137 Brant Dr
- 2012 Redback Dr
- 1007 Central Ponds Dr
- 136 Brant Dr
- 180 Cherry Grove Dr
- 125 Trumpet Vine Dr
- 133 Trumpet Vine Dr
- 102 Coopers Hawk Dr
- 161 Cherry Grv Dr
- 177 Cherry Grove Dr
- 480 Oak View Way
- 482 Oak View Way
- 492 Oak View Way
- 1412 Bay Leaf Ct
- 1001 Linger Longer Dr
- 1005 Sonoran Cir
- 215 Swan Dr
- 9000 Palm Passage Loop
- 232 Mohican Cir
- 351 Gnarly Oak Ln
- 226 Barshay Dr
- 150 Hickory Ridge Way
- 10825 Dorchester Rd
- 307 Pimpernel St
- 112 Barshay Dr
