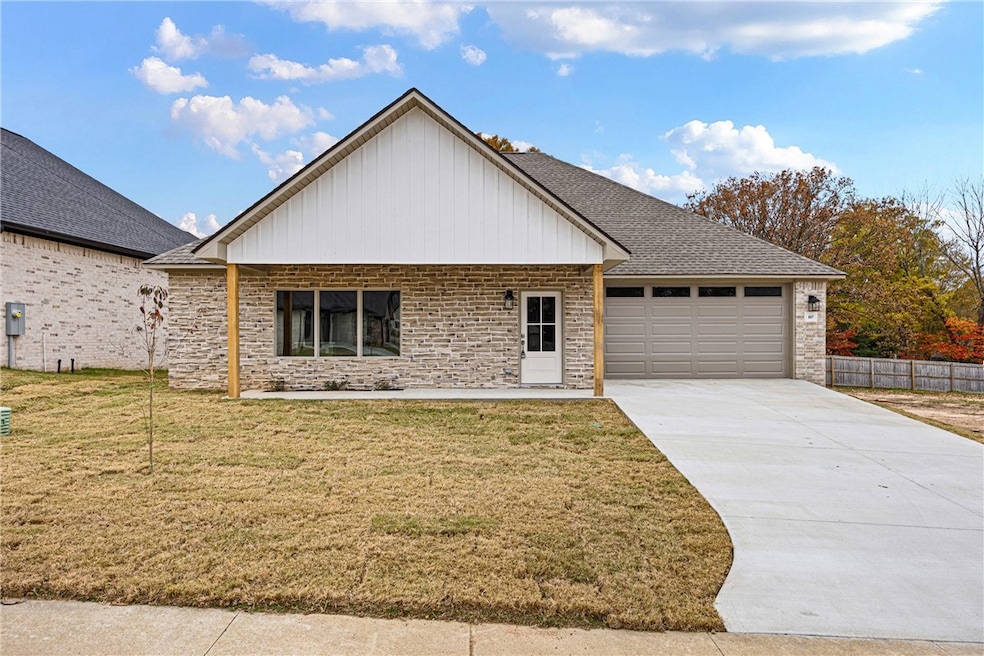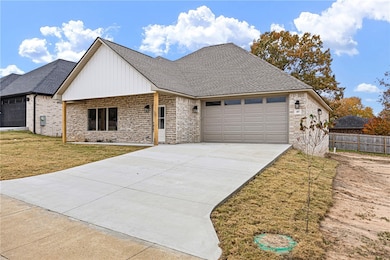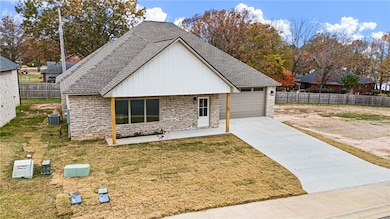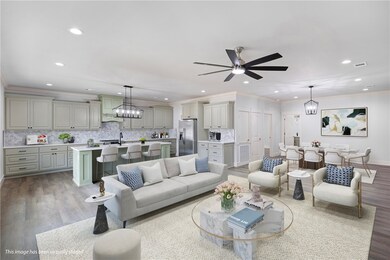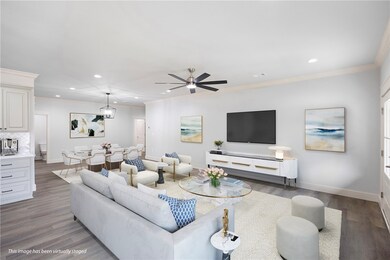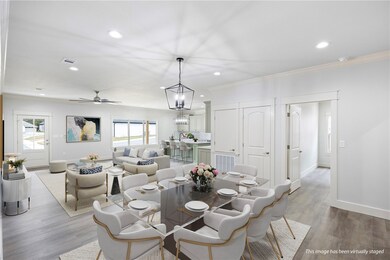107 Harbor Cir Russellville, AR 72802
Estimated payment $1,904/month
Highlights
- New Construction
- Lake View
- Quartz Countertops
- Russellville Middle School Rated A-
- Community Lake
- 2 Car Attached Garage
About This Home
Discover luxury living in this stunning new-construction home offering 3 bedrooms, 2 baths, and an elevated lake-view setting. Thoughtfully designed with high-end finishes throughout, this home welcomes you with an open-concept layout, abundant natural light, and a seamless blend of modern elegance and everyday comfort. The spacious living area features designer lighting, premium flooring, and large windows framing beautiful views.
The gourmet kitchen is a true showpiece, complete with custom cabinetry, quartz countertops, a large island, and top-tier appliances—perfect for cooking, gathering, and entertaining. The primary suite provides a serene retreat with a spa-inspired bath, walk-in tile shower, dual vanities, and generous closet space. Step outside to enjoy peaceful lake vistas from your patio, ideal for morning coffee or sunset unwinding. With an attached garage, energy-efficient construction, and exceptional craftsmanship throughout, this home delivers both style and convenience.
Home Details
Home Type
- Single Family
Est. Annual Taxes
- $82
Year Built
- Built in 2025 | New Construction
Lot Details
- 5,663 Sq Ft Lot
- Cleared Lot
Home Design
- Slab Foundation
- Shingle Roof
- Architectural Shingle Roof
Interior Spaces
- 1,894 Sq Ft Home
- 1-Story Property
- Ceiling Fan
- Luxury Vinyl Plank Tile Flooring
- Lake Views
- Washer and Dryer Hookup
Kitchen
- Electric Range
- Dishwasher
- Quartz Countertops
- Disposal
Bedrooms and Bathrooms
- 3 Bedrooms
- Split Bedroom Floorplan
- Walk-In Closet
- 2 Full Bathrooms
Parking
- 2 Car Attached Garage
- Garage Door Opener
Utilities
- Central Heating and Cooling System
- Electric Water Heater
Additional Features
- ENERGY STAR Qualified Appliances
- Patio
Community Details
- Hudson Harbor Estates Subdivision
- Community Lake
Listing and Financial Details
- Tax Lot 14
Map
Home Values in the Area
Average Home Value in this Area
Tax History
| Year | Tax Paid | Tax Assessment Tax Assessment Total Assessment is a certain percentage of the fair market value that is determined by local assessors to be the total taxable value of land and additions on the property. | Land | Improvement |
|---|---|---|---|---|
| 2025 | $82 | $1,800 | $1,800 | $0 |
| 2024 | $83 | $1,800 | $1,800 | $0 |
| 2022 | $20 | $450 | $450 | $0 |
| 2021 | $18 | $450 | $450 | $0 |
| 2020 | $17 | $360 | $360 | $0 |
Property History
| Date | Event | Price | List to Sale | Price per Sq Ft |
|---|---|---|---|---|
| 11/18/2025 11/18/25 | For Sale | $360,000 | -- | $190 / Sq Ft |
Purchase History
| Date | Type | Sale Price | Title Company |
|---|---|---|---|
| Warranty Deed | $40,000 | River Valley Title |
Mortgage History
| Date | Status | Loan Amount | Loan Type |
|---|---|---|---|
| Open | $289,000 | Construction |
Source: Northwest Arkansas Board of REALTORS®
MLS Number: 1328856
APN: 925-40014-000R
- 1686 Marina Rd
- 2200 Marina Rd
- 4118 Tanya Cir
- 9 Dawn Cir
- 2315 Marina Rd
- 1511 Stewart Ln
- 118 Damascus Rd
- 1050 Dowdy Loop
- 204 E Shore Dr
- 214 N Shore Dr
- 213 N Shore Dr
- 12 Live Oak Ln
- 14 Water Oak Ln
- 301 River Oaks Ln
- 407 Dove Place
- 3320 Riverview Rd
- 1338 Elk Horn Dr
- 1346 Elk Horn Dr
- 0 Elk Horn Dr
- 1342 Elk Horn Dr
- 107 Foxwood Village Dr
- 10 S Joplin Loop Unit 10 S Joplin Loop Apt 4
- 9 S Joplin Loop Unit 9 S Joplin Loop Apt. B
- 3109 W 2nd Ct Unit 3109 W 2nd Court Apt. B
- 2601 W 12th St
- 111 W Harrell Dr
- 2407 N Arkansas Ave
- 416 E K St
- 1002 E F St
- 922 N Sidney Ave
- 1940 S Elmira Ave
- 315 Taylor Rd
- 100 S Meadow Place
- 319 S Rogers St
- 906 W Lucas St
- 500 N Miller St
- 6 Treva Ln
- 14720 Walnut Grove Rd
