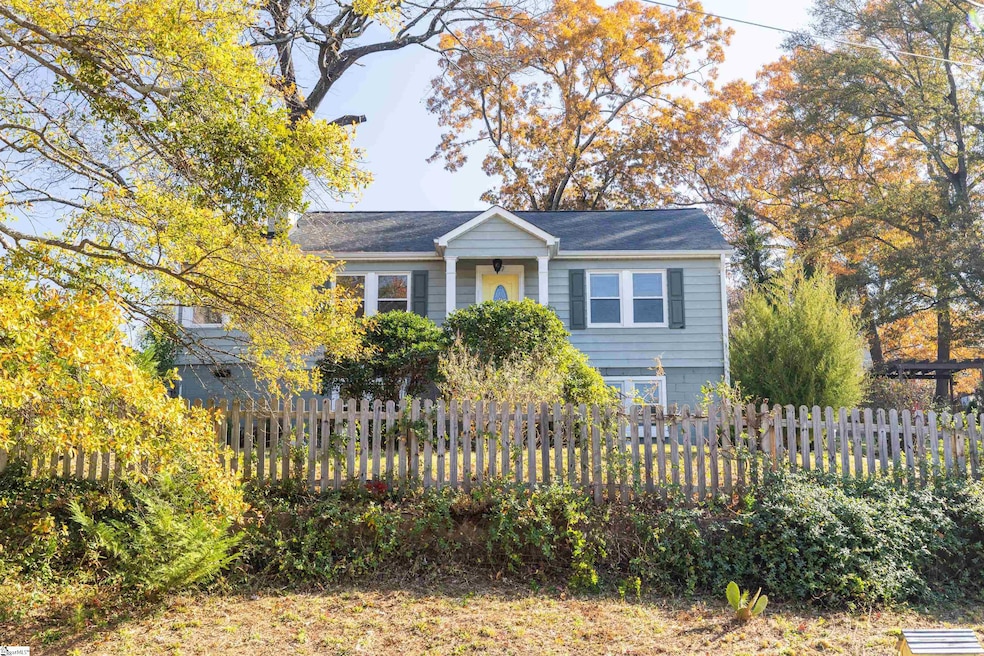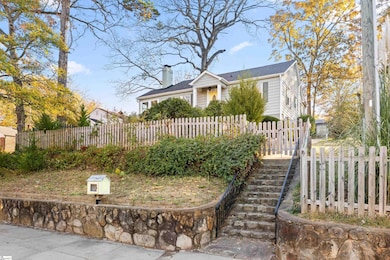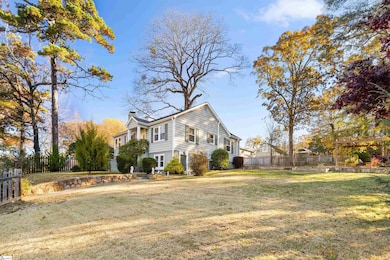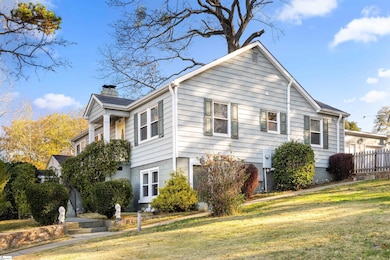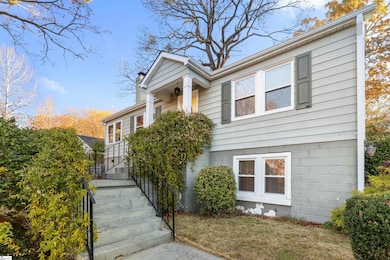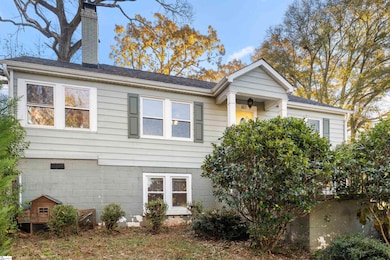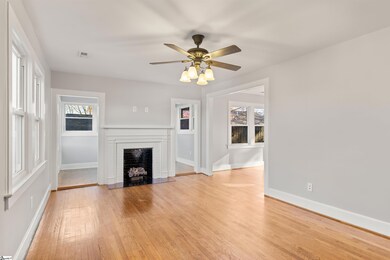107 Haviland Ave Greenville, SC 29607
Nicholtown NeighborhoodEstimated payment $4,237/month
Highlights
- Deck
- 2-Story Property
- Wood Flooring
- Northwood Middle School Rated A
- Outdoor Fireplace
- Bonus Room
About This Home
Discover a rare opportunity in one of Greenville’s most walkable and beloved neighborhoods. This property features a massive fully fenced yard, perfect for families with young children, pet owners, or anyone who loves outdoor living. The home, sitting on a double lot, offers an incredible potential to subdivide, build an additional home, or expand...a unique find so close to downtown. While on the stone patio, enjoy beautiful city views and take in stunning sunsets. The property also includes private alley access, a spacious driveway, and a separate garage/workshop ideal for storage, hobbies, or creative projects. For nature lovers, the yard hosts a budding food forest with grapes, figs, olive and apple trees, plus cedar raised beds. Also, native seasonal blooming trees as well as pink redbuds, Japanese maples, butterfly bushes and hydrangeas. The interior of the home holds just as much charm! Offering 4 large sized bedrooms and 2 full bathrooms, the magic is in the details: solid wood doors with crystal knobs, gas fireplace, two living spaces plus a sunroom with loads of natural light, vintage style tile in the bathroom, a laundry chute, and a drop station by the back door. Situated within easy walking distance to the Swamp Rabbit Trail, Greenville Zoo, Cleveland Park, and vibrant downtown Greenville, this home puts the best of the city at your doorstep. Favorite local restaurants, including Rocky’s Hot Chicken, Willy Taco, and Hometeam BBQ, are just a short stroll away. With no HOA, city provided trash pickup, a Free Little Library on the front curb, and unmatched outdoor space, this property offers freedom, comfort, and incredible potential in a prime Greenville location.
Home Details
Home Type
- Single Family
Est. Annual Taxes
- $8,080
Year Built
- Built in 1946
Lot Details
- 0.31 Acre Lot
- Fenced Yard
- Sloped Lot
- Few Trees
Home Design
- 2-Story Property
- Traditional Architecture
- Architectural Shingle Roof
- Aluminum Siding
- Aluminum Trim
- Radon Mitigation System
Interior Spaces
- 2,200-2,399 Sq Ft Home
- Smooth Ceilings
- Ceiling Fan
- Gas Log Fireplace
- Window Treatments
- Living Room
- Dining Room
- Bonus Room
- Sun or Florida Room: Size: 7x12
- Fire and Smoke Detector
Kitchen
- Electric Oven
- Electric Cooktop
- Built-In Microwave
- Dishwasher
- Granite Countertops
- Disposal
Flooring
- Wood
- Carpet
- Ceramic Tile
Bedrooms and Bathrooms
- 4 Bedrooms | 2 Main Level Bedrooms
- Walk-In Closet
- 2 Full Bathrooms
Laundry
- Laundry Room
- Dryer
- Washer
Attic
- Storage In Attic
- Pull Down Stairs to Attic
Partially Finished Basement
- Walk-Out Basement
- Sump Pump
Parking
- 1 Car Detached Garage
- Workshop in Garage
- Driveway
Outdoor Features
- Deck
- Patio
- Outdoor Fireplace
- Outbuilding
- Front Porch
Schools
- East North St Elementary School
- Northwood Middle School
- J. L. Mann High School
Utilities
- Central Air
- Heat Pump System
- Electric Water Heater
- Cable TV Available
Community Details
- Nicholtown Subdivision
Listing and Financial Details
- Assessor Parcel Number 0066000201300
Map
Home Values in the Area
Average Home Value in this Area
Tax History
| Year | Tax Paid | Tax Assessment Tax Assessment Total Assessment is a certain percentage of the fair market value that is determined by local assessors to be the total taxable value of land and additions on the property. | Land | Improvement |
|---|---|---|---|---|
| 2024 | $7,591 | $21,030 | $3,600 | $17,430 |
| 2023 | $7,591 | $21,030 | $3,600 | $17,430 |
| 2022 | $2,793 | $14,020 | $2,400 | $11,620 |
| 2021 | $2,795 | $14,020 | $2,400 | $11,620 |
| 2020 | $1,964 | $9,290 | $1,960 | $7,330 |
| 2019 | $1,965 | $9,290 | $1,960 | $7,330 |
| 2018 | $1,960 | $9,290 | $1,960 | $7,330 |
| 2017 | $1,959 | $9,290 | $1,960 | $7,330 |
| 2016 | $1,901 | $232,440 | $49,120 | $183,320 |
| 2015 | $1,900 | $232,440 | $49,120 | $183,320 |
| 2014 | $1,294 | $61,894 | $15,841 | $46,053 |
Property History
| Date | Event | Price | List to Sale | Price per Sq Ft | Prior Sale |
|---|---|---|---|---|---|
| 11/20/2025 11/20/25 | For Sale | $674,900 | +85.4% | $307 / Sq Ft | |
| 07/15/2020 07/15/20 | Sold | $364,000 | 0.0% | $165 / Sq Ft | View Prior Sale |
| 06/04/2020 06/04/20 | Price Changed | $364,000 | -2.7% | $165 / Sq Ft | |
| 05/26/2020 05/26/20 | For Sale | $374,000 | -- | $170 / Sq Ft |
Purchase History
| Date | Type | Sale Price | Title Company |
|---|---|---|---|
| Deed | $364,000 | None Available | |
| Deed | $364,000 | None Available | |
| Deed | $249,000 | -- | |
| Deed | $85,000 | -- | |
| Deed | $45,000 | None Available | |
| Sheriffs Deed | $2,500 | None Available | |
| Interfamily Deed Transfer | -- | -- | |
| Interfamily Deed Transfer | -- | -- |
Mortgage History
| Date | Status | Loan Amount | Loan Type |
|---|---|---|---|
| Open | $291,000 | New Conventional | |
| Closed | $291,000 | New Conventional | |
| Previous Owner | $229,000 | New Conventional | |
| Previous Owner | $85,000 | New Conventional | |
| Previous Owner | $43,650 | Purchase Money Mortgage |
Source: Greater Greenville Association of REALTORS®
MLS Number: 1575348
APN: 0066.00-02-013.00
- 18 Mcadoo Ave
- 14 Arden St Unit A & B
- 14 Arden St Unit s A & B
- 14 Arden St
- 32 Blair St
- 1209 E Washington St Unit 304
- 1209 E Washington St Unit 401
- 309 Beechwood Ave
- 317 Briarcliff Dr
- 12 Dixie Ave
- 14 Dixie Ave
- 1200 E Washington St
- 1200 E Washington St Unit 6
- 321 Ackley Rd
- 9 Virnelle St
- 218 Maco Terrace
- 109 Dime St
- 226 Maco Terrace
- 2 Bigby St
- 0 Skyland Dr
- 16 Underwood Ave
- 20 Overbrook Ct
- 16 Converse St
- 2 Bigby St
- 219 Nichol St Unit A
- 801 E North St Unit 1
- 570 Lowndes Hill Rd
- 503 E Stone Ave
- 27 Station Ct
- 212 Spartanburg St
- 31 Station Ct Unit ID1344172P
- 11 Century Dr
- 212 E Broad St
- 601 Cleveland St
- 212 E Broad St Unit Gingham
- 212 E Broad St Unit Cotton
- 212 E Broad St Unit Gossamer
- 100 E Washington St Unit 23
- 600 University Ridge Unit 33
- 831 Cleveland St
