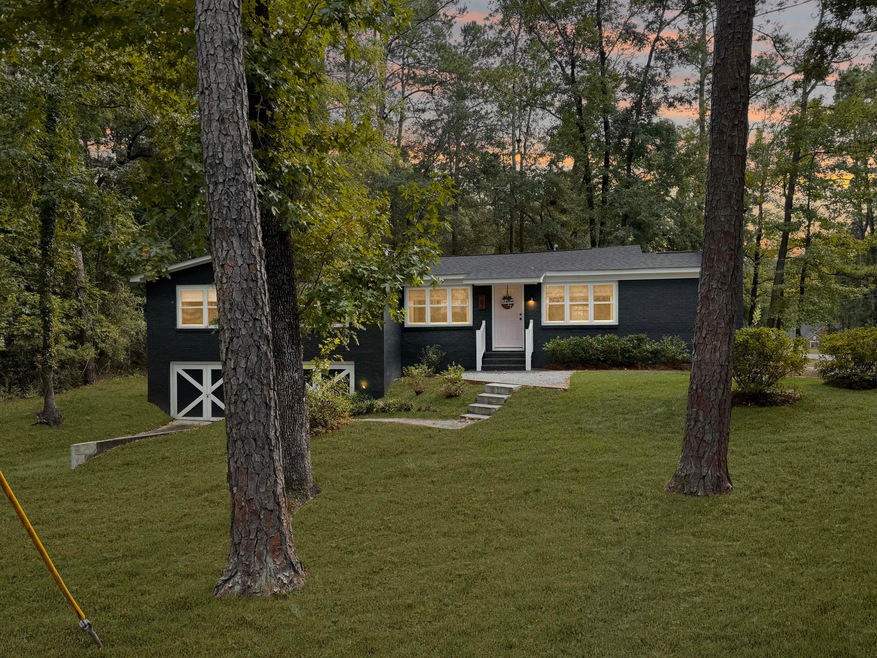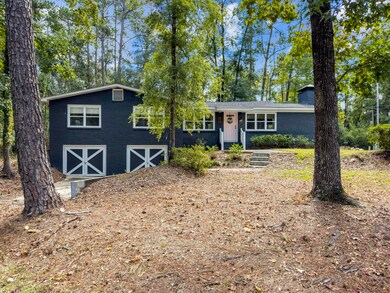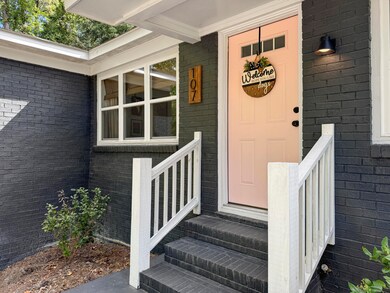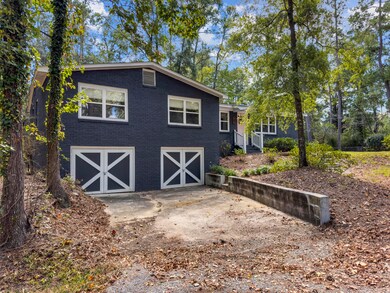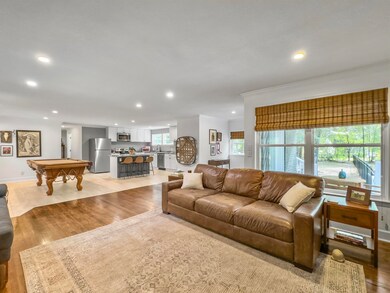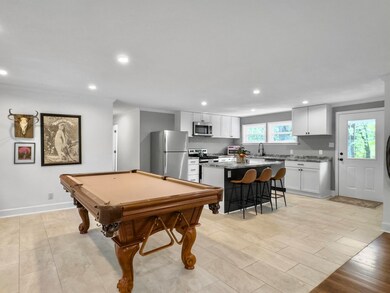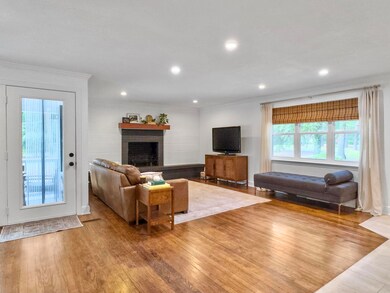
107 Hiers Corner Rd Walterboro, SC 29488
Highlights
- Wooded Lot
- Eat-In Kitchen
- Kitchen Island
- Wood Flooring
- Garden Bath
- Central Air
About This Home
As of March 2025Are you searching for a beautifully remodeled, move-in ready home? Look no further! This updated brick ranch sits perfectly elevated on a private corner lot spanning half an acre! The open-concept layout is designed for modern living, featuring stainless steel kitchen appliances, new cabinets & new hardware. Enjoy the warmth of hardwood flooring & tile throughout, including tiled bathrooms, upgraded lighting with ceiling fans in every bedroom, plus modern recessed lighting in the main living area. Other recent upgrades since 2022 include a new HVAC, new roof, new kitchen appliances, new water heater, new custom chimney cap, new black metal fence, & all-new plumbing (inside the home all the way to the street!)--ensuring peace of mind for years to come.The fully fenced in expansive backyard completes this lovely outdoor space for kids & pets to enjoy all year round. Need extra storage? The walk-under crawl space is perfect for stashing outdoor equipment, bikes, and more! Set in a tranquil, walkable neighborhood, Forest Hills offers the Elementary School & Gladys Whiddon Park right out your back door! Just five minutes away, explore the picturesque Walterboro Wildlife Sanctuary, local antique shops, a variety of dining options, schools, play parks, tennis courts, and Historic Downtown Walterboro.
Don't miss the opportunity to make this inviting home yours!
Last Agent to Sell the Property
ERA Wilder Realty Inc License #89268 Listed on: 10/21/2024
Home Details
Home Type
- Single Family
Est. Annual Taxes
- $2,115
Year Built
- Built in 1973
Lot Details
- 0.52 Acre Lot
- Elevated Lot
- Aluminum or Metal Fence
- Wooded Lot
Home Design
- Brick Exterior Construction
- Architectural Shingle Roof
Interior Spaces
- 1,544 Sq Ft Home
- 1-Story Property
- Smooth Ceilings
- Ceiling Fan
- Wood Burning Fireplace
- Window Treatments
- Living Room with Fireplace
- Combination Dining and Living Room
- Crawl Space
Kitchen
- Eat-In Kitchen
- Electric Range
- Microwave
- Kitchen Island
Flooring
- Wood
- Ceramic Tile
Bedrooms and Bathrooms
- 3 Bedrooms
- 2 Full Bathrooms
- Garden Bath
Laundry
- Dryer
- Washer
Schools
- Forest Hills Elementary School
- Colleton Middle School
- Colleton High School
Utilities
- Central Air
- Heating Available
Community Details
- Forest Hills Subdivision
Ownership History
Purchase Details
Home Financials for this Owner
Home Financials are based on the most recent Mortgage that was taken out on this home.Purchase Details
Home Financials for this Owner
Home Financials are based on the most recent Mortgage that was taken out on this home.Purchase Details
Home Financials for this Owner
Home Financials are based on the most recent Mortgage that was taken out on this home.Purchase Details
Similar Homes in Walterboro, SC
Home Values in the Area
Average Home Value in this Area
Purchase History
| Date | Type | Sale Price | Title Company |
|---|---|---|---|
| Deed | $305,000 | None Listed On Document | |
| Deed | $255,000 | Tuten Dorcas M | |
| Warranty Deed | $62,000 | None Available | |
| Deed Of Distribution | -- | None Available |
Mortgage History
| Date | Status | Loan Amount | Loan Type |
|---|---|---|---|
| Open | $299,475 | FHA | |
| Previous Owner | $204,000 | New Conventional | |
| Previous Owner | $154,500 | Future Advance Clause Open End Mortgage |
Property History
| Date | Event | Price | Change | Sq Ft Price |
|---|---|---|---|---|
| 03/13/2025 03/13/25 | Sold | $305,000 | -3.2% | $198 / Sq Ft |
| 11/02/2024 11/02/24 | Price Changed | $315,000 | -1.4% | $204 / Sq Ft |
| 10/21/2024 10/21/24 | For Sale | $319,500 | +25.3% | $207 / Sq Ft |
| 07/07/2022 07/07/22 | Sold | $255,000 | +2.0% | $164 / Sq Ft |
| 06/10/2022 06/10/22 | Pending | -- | -- | -- |
| 06/07/2022 06/07/22 | For Sale | $250,000 | -- | $161 / Sq Ft |
Tax History Compared to Growth
Tax History
| Year | Tax Paid | Tax Assessment Tax Assessment Total Assessment is a certain percentage of the fair market value that is determined by local assessors to be the total taxable value of land and additions on the property. | Land | Improvement |
|---|---|---|---|---|
| 2024 | $2,115 | $249,500 | $20,000 | $229,500 |
| 2023 | $2,115 | $249,500 | $20,000 | $229,500 |
| 2022 | $746 | $89,200 | $18,000 | $71,200 |
| 2021 | $2,109 | $89,200 | $18,000 | $71,200 |
| 2020 | $1,668 | $77,500 | $40,000 | $37,500 |
| 2019 | $1,670 | $77,500 | $40,000 | $37,500 |
| 2018 | $1,649 | $4,650 | $2,400 | $2,250 |
| 2017 | $1,605 | $4,260 | $2,010 | $2,250 |
| 2016 | $1,473 | $4,260 | $2,010 | $2,250 |
| 2015 | -- | $4,260 | $2,010 | $2,250 |
| 2014 | -- | $4,260 | $2,010 | $2,250 |
Agents Affiliated with this Home
-
Kathryn Mcdonnell

Seller's Agent in 2025
Kathryn Mcdonnell
ERA Wilder Realty Inc
(814) 490-3094
2 in this area
67 Total Sales
-
Rilee Westbury

Buyer's Agent in 2025
Rilee Westbury
Colleton Realty, LLC
(843) 908-2965
81 in this area
186 Total Sales
-
Robin Harrison

Seller's Agent in 2022
Robin Harrison
Carolina Homes & Land Realty, LLC
(843) 866-3163
34 in this area
55 Total Sales
Map
Source: CHS Regional MLS
MLS Number: 24026836
APN: 163-07-00-013
- 406 Center St
- 201 Center St
- 201 Josie Dr
- 205 Woodlawn St
- 207 Woodlawn St
- 1468 Ireland Hills Dr
- 105 Pinewood St
- 201 Overhill Dr
- 00 Brenda St
- 0 Brenda St Unit 25012156
- 108 Pinewood St
- 123 Sharon Dr
- 208 State St
- 0 Washington Klein St Unit 25012114
- 0 Foster Ln Unit 25015927
- 309 Meadow St
- 0 E Washington St
- 648 Bells Hwy
- 1 Hiers Corner Rd
- 0 Dowling Ave
