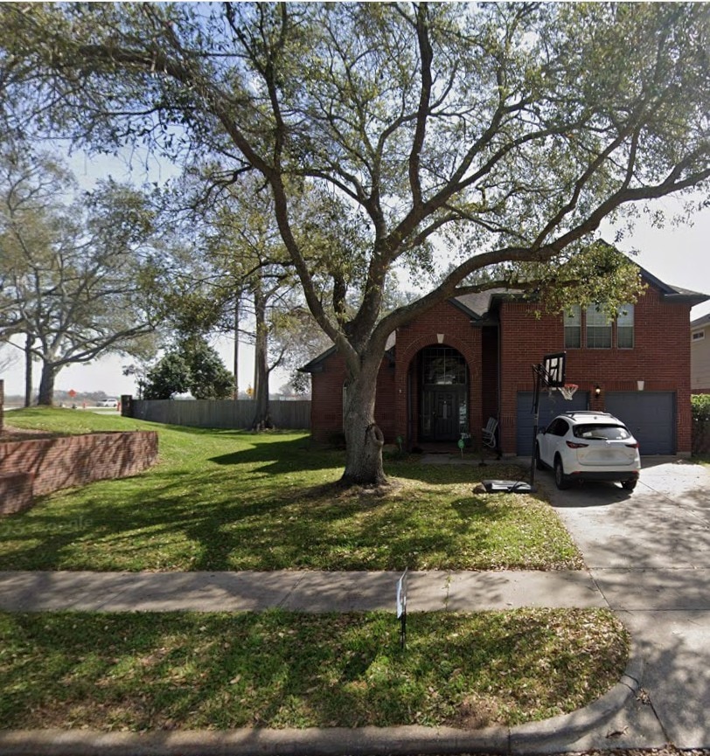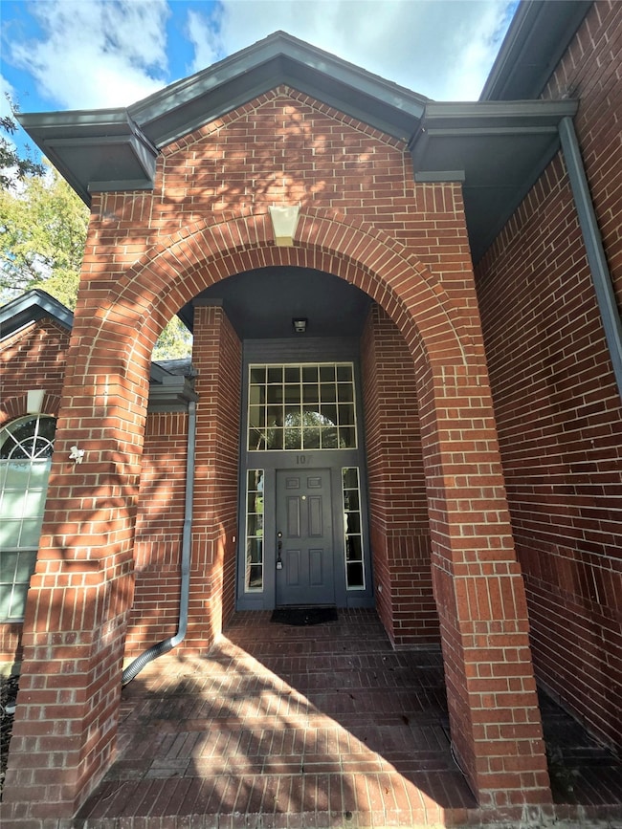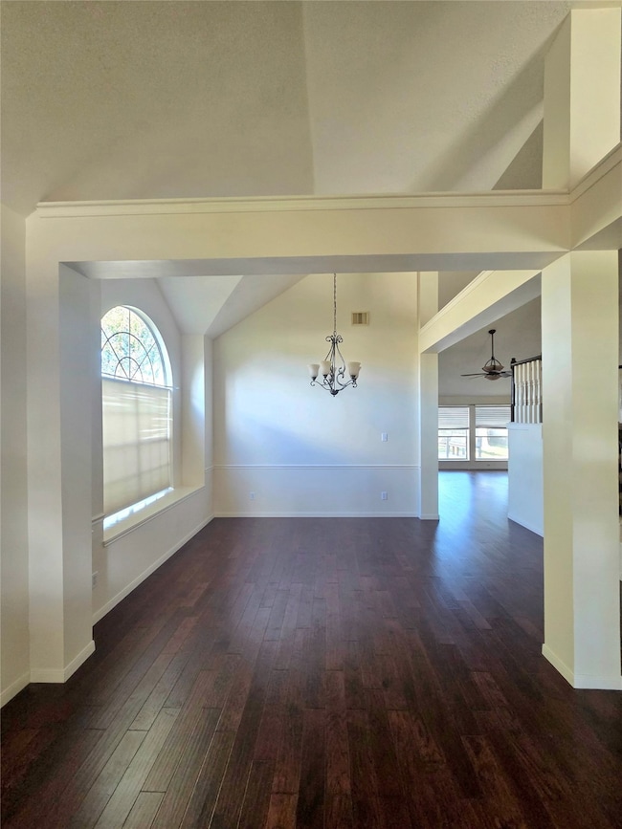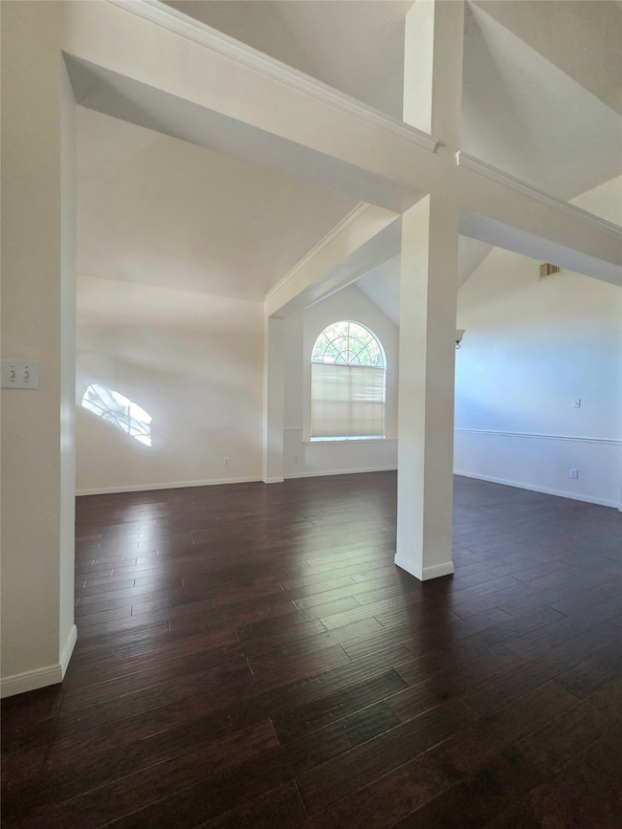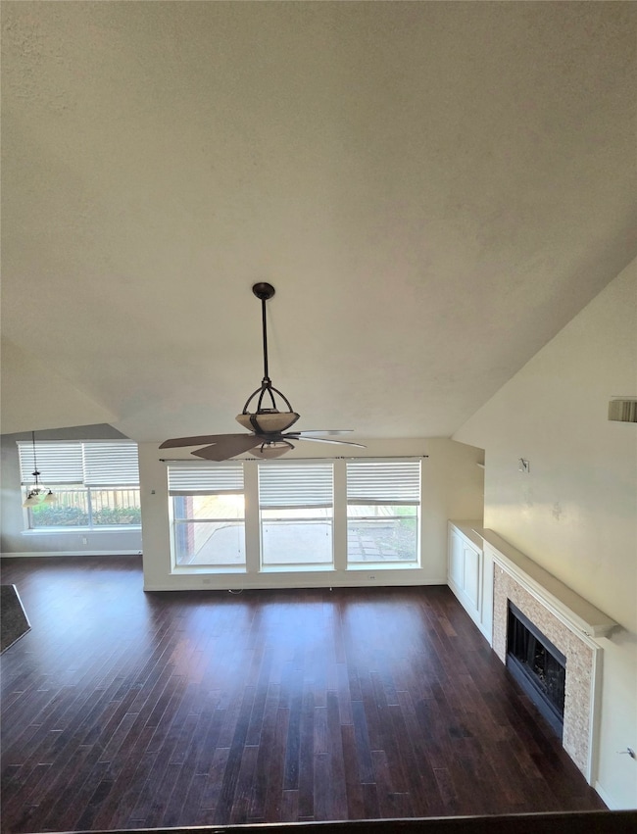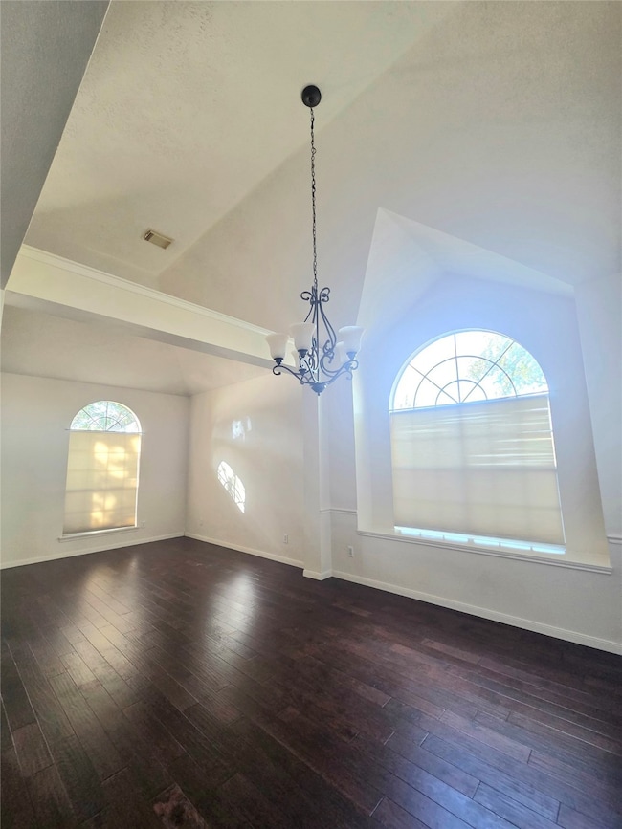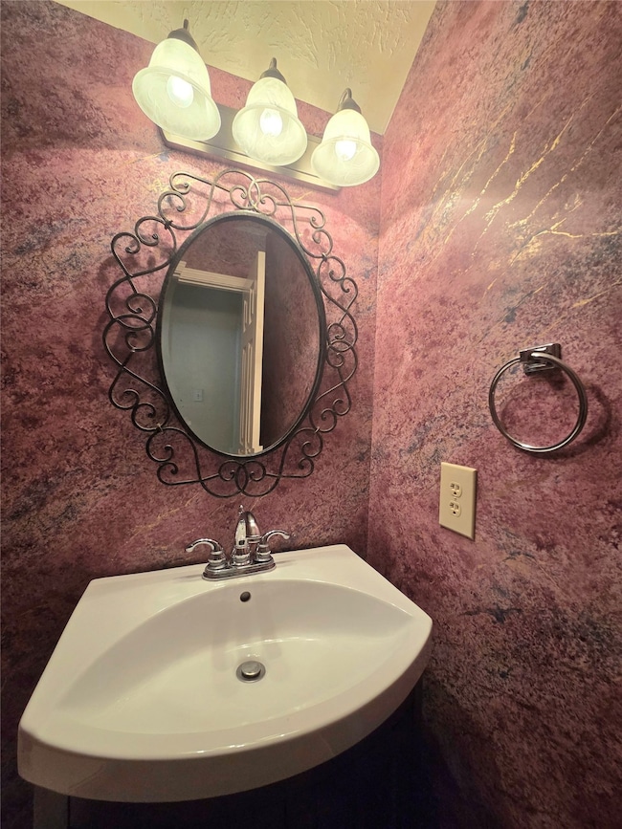107 High Meadows Dr Sugar Land, TX 77479
New Territory NeighborhoodHighlights
- Fitness Center
- Tennis Courts
- Wood Flooring
- Brazos Bend Elementary School Rated A
- Clubhouse
- Hydromassage or Jetted Bathtub
About This Home
WELCOME to a wonderful NEW TERRITORY Community. The house is brick, two-story on two corner lots totaling 11,539 sq ft. Best location, quick access to Hwy 90, 99 and 59. Four bedrooms, the primary bedroom is downstairs with dual sinks, a jetted tub, and a large shower, and two walk-in closets. If you love to cook, kitchen is designed for you! Granite counter tops, custom tiled backsplash, open to family/dining area, with a gas fireplace. High ceilings, engineered hardwood floors on first floor. Upstairs has carpet in 3 bedrooms, The full bath upstairs also has dual sinks, tub/shower. Oversized back yard, with mature trees and oversized deck. You would love to being outside! Schedule your viewing NOW...
Home Details
Home Type
- Single Family
Est. Annual Taxes
- $7,737
Year Built
- Built in 1993
Lot Details
- 11,539 Sq Ft Lot
- Back Yard Fenced
Parking
- 2 Car Attached Garage
- Additional Parking
Interior Spaces
- 2,619 Sq Ft Home
- 2-Story Property
- High Ceiling
- Ceiling Fan
- 2 Fireplaces
- Gas Fireplace
- Formal Entry
- Family Room Off Kitchen
- Breakfast Room
- Combination Kitchen and Dining Room
- Gas Dryer Hookup
Kitchen
- Butlers Pantry
- Gas Oven
- Gas Range
- Microwave
- Dishwasher
- Granite Countertops
- Disposal
Flooring
- Wood
- Carpet
- Concrete
Bedrooms and Bathrooms
- 4 Bedrooms
- En-Suite Primary Bedroom
- Double Vanity
- Hydromassage or Jetted Bathtub
Outdoor Features
- Tennis Courts
Schools
- Brazos Bend Elementary School
- Sartartia Middle School
- Austin High School
Utilities
- Cooling System Powered By Gas
- Central Heating and Cooling System
- Heating System Uses Gas
Listing and Financial Details
- Property Available on 11/15/25
- 12 Month Lease Term
Community Details
Recreation
- Tennis Courts
- Community Playground
- Fitness Center
- Community Pool
- Park
- Dog Park
Pet Policy
- Call for details about the types of pets allowed
- Pet Deposit Required
Additional Features
- High Meadows Sec 1 Subdivision
- Clubhouse
Map
Source: Houston Association of REALTORS®
MLS Number: 69439736
APN: 4010-01-004-0020-907
- 4138 N New Meadows Dr
- 4131 N New Meadows Dr
- 4211 W Meadows Dr
- 219 Rolling Plains Dr
- 139 Skycrest Dr
- 318 High Meadows Dr
- 4615 Jaymar Dr
- 4722 Silverlake Dr
- 4731 Silverlake Dr
- 4410 Zimmerly Ct
- 818 Presley Way
- 502 Calloway Dr
- 4410 Innsbrook Place
- 922 Bayhill Dr
- 4426 Innsbrook Place
- 14339 Tasmania Ct
- 806 Spring Mist Ct
- 4438 Selwyn Rd
- 1115 Oxford Mills Ln
- 554 Ivy Cross Ln
- 4219 Margate Dr
- 215 W New Meadows Dr
- 139 Skycrest Dr
- 131 Lissa Ln
- 202 Windrift Ct
- 4611 Silverlake Dr
- 4003 Perry Knoll Ct
- 815 Featherbrook Ct
- 535 Avery Dr
- 4107 Amber Trace Ct
- 922 Bayhill Dr
- 4102 Amber Trace Ct
- 1114 Oxford Mills Ln
- 14231 Fm 1464 Rd
- 1114 Woodley Bend
- 5555 New Territory Blvd
- 13935 Manobrook Ct
- 4834 Zachary Ln
- 4623 Russett Ln
- 13906 Manobrook Ct
