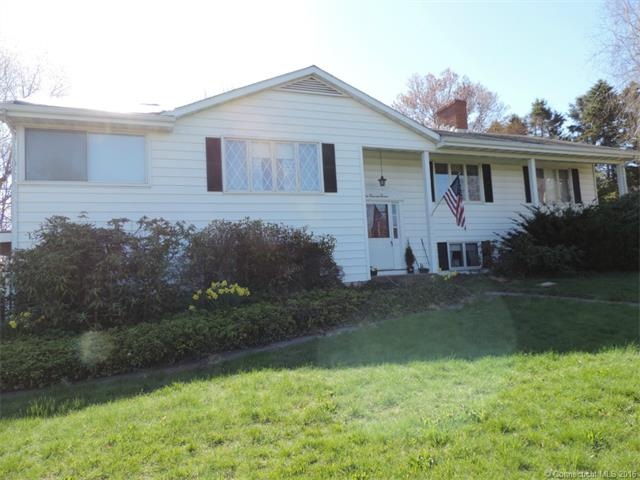
107 High St Portland, CT 06480
Highlights
- Open Floorplan
- Raised Ranch Architecture
- 1 Fireplace
- Deck
- Attic
- Corner Lot
About This Home
As of April 2024Open floor plan w/ room to spread out! This well maintained home sits on a beautifully landscaped lot with stone wall and room for the whole family. Possible in-law in lower level, workshop in heated/AC garage! Generator hook up. 3 season porch w/views, dining room w/built ins, bedrooms w/vanities, 2 washer/dryer hook ups. Not a drive by!
Last Agent to Sell the Property
Berkshire Hathaway NE Prop. License #RES.0797365 Listed on: 02/21/2015

Last Buyer's Agent
Shirley Traskos
Vision Real Estate License #RES.0686763
Home Details
Home Type
- Single Family
Est. Annual Taxes
- $5,771
Year Built
- Built in 1969
Lot Details
- 0.5 Acre Lot
- Stone Wall
- Corner Lot
Home Design
- Raised Ranch Architecture
- Aluminum Siding
- Vinyl Siding
Interior Spaces
- 2,884 Sq Ft Home
- Open Floorplan
- 1 Fireplace
- Workshop
- Storm Doors
Kitchen
- Oven or Range
- Dishwasher
Bedrooms and Bathrooms
- 3 Bedrooms
- 2 Full Bathrooms
Laundry
- Dryer
- Washer
Attic
- Storage In Attic
- Pull Down Stairs to Attic
Finished Basement
- Walk-Out Basement
- Basement Fills Entire Space Under The House
- Garage Access
Parking
- 2 Car Attached Garage
- Basement Garage
- Tuck Under Garage
- Parking Deck
- Automatic Garage Door Opener
- Driveway
Outdoor Features
- Deck
- Outdoor Storage
- Porch
Schools
- Valley View Elementary School
- Portland High School
Utilities
- Baseboard Heating
- Heating System Uses Oil
- Heating System Uses Oil Above Ground
- Power Generator
- Cable TV Available
Community Details
- No Home Owners Association
Ownership History
Purchase Details
Home Financials for this Owner
Home Financials are based on the most recent Mortgage that was taken out on this home.Purchase Details
Home Financials for this Owner
Home Financials are based on the most recent Mortgage that was taken out on this home.Purchase Details
Home Financials for this Owner
Home Financials are based on the most recent Mortgage that was taken out on this home.Similar Homes in Portland, CT
Home Values in the Area
Average Home Value in this Area
Purchase History
| Date | Type | Sale Price | Title Company |
|---|---|---|---|
| Warranty Deed | $400,000 | None Available | |
| Warranty Deed | $400,000 | None Available | |
| Warranty Deed | $232,500 | -- | |
| Warranty Deed | $212,000 | -- | |
| Warranty Deed | $232,500 | -- | |
| Warranty Deed | $212,000 | -- |
Mortgage History
| Date | Status | Loan Amount | Loan Type |
|---|---|---|---|
| Open | $300,000 | Purchase Money Mortgage | |
| Closed | $300,000 | Purchase Money Mortgage | |
| Previous Owner | $142,500 | No Value Available | |
| Previous Owner | $208,160 | FHA |
Property History
| Date | Event | Price | Change | Sq Ft Price |
|---|---|---|---|---|
| 04/18/2024 04/18/24 | Sold | $400,000 | 0.0% | $139 / Sq Ft |
| 03/09/2024 03/09/24 | For Sale | $399,900 | +72.0% | $139 / Sq Ft |
| 08/12/2015 08/12/15 | Sold | $232,500 | -3.1% | $81 / Sq Ft |
| 07/04/2015 07/04/15 | Pending | -- | -- | -- |
| 02/21/2015 02/21/15 | For Sale | $239,900 | +13.2% | $83 / Sq Ft |
| 01/07/2013 01/07/13 | Sold | $212,000 | -4.5% | $74 / Sq Ft |
| 12/04/2012 12/04/12 | Pending | -- | -- | -- |
| 10/01/2012 10/01/12 | For Sale | $222,000 | -- | $77 / Sq Ft |
Tax History Compared to Growth
Tax History
| Year | Tax Paid | Tax Assessment Tax Assessment Total Assessment is a certain percentage of the fair market value that is determined by local assessors to be the total taxable value of land and additions on the property. | Land | Improvement |
|---|---|---|---|---|
| 2024 | $6,574 | $191,660 | $45,360 | $146,300 |
| 2023 | $6,221 | $191,660 | $45,360 | $146,300 |
| 2022 | $6,217 | $191,660 | $45,360 | $146,300 |
| 2021 | $6,271 | $179,130 | $50,400 | $128,730 |
| 2020 | $6,158 | $179,130 | $50,400 | $128,730 |
| 2019 | $6,056 | $179,130 | $50,400 | $128,730 |
| 2018 | $6,056 | $179,130 | $50,400 | $128,730 |
| 2017 | $5,908 | $179,130 | $50,400 | $128,730 |
| 2016 | $5,903 | $181,580 | $63,000 | $118,580 |
| 2015 | $5,872 | $181,580 | $63,000 | $118,580 |
| 2014 | $5,771 | $181,580 | $63,000 | $118,580 |
Agents Affiliated with this Home
-

Seller's Agent in 2024
Michael Reiman
William Raveis Real Estate
(860) 301-1546
3 in this area
73 Total Sales
-

Buyer's Agent in 2024
Cieara Yanaros
Carl Guild & Associates
(860) 227-1660
1 in this area
14 Total Sales
-

Seller's Agent in 2015
Justin Wagner
Berkshire Hathaway Home Services
(860) 416-5545
16 Total Sales
-
S
Buyer's Agent in 2015
Shirley Traskos
Vision Real Estate
-
J
Seller's Agent in 2013
Joan Marotto
Dan Combs Real Estate
-
D
Buyer's Agent in 2013
Diane McAdams
eXp Realty
Map
Source: SmartMLS
MLS Number: G10021862
APN: PORT-000039-000000-000079
- 76 High St
- 5 Scenic Dr
- 64 High St
- 1 Ferry Ln
- 4 Allen St
- 12 Fairview St
- 31 Crimson Heights
- 1 Brush Pasture Ln Unit 109
- 20 Middlesex Avenue Extension
- 170 Summer St Unit 170
- 286 Marlborough St
- 271 Marlborough St
- 3 Indian Hill Ave
- 9 South St
- 5 Quarry Ln
- 0 Gildersleeve Rd
- 291 Main St
- 111 Collins Hill Rd
- 72 Cox Rd
- 2 Riverview Place
