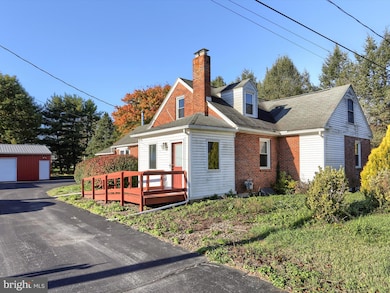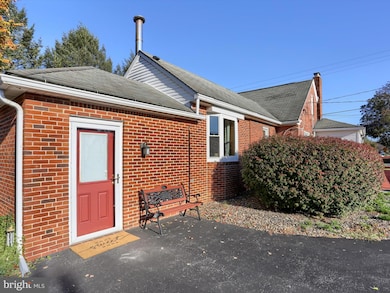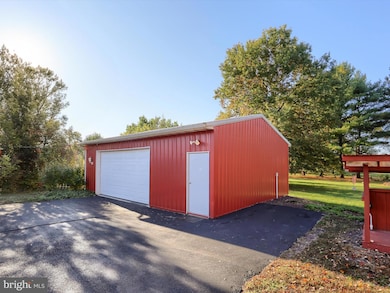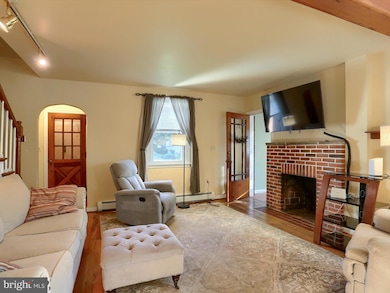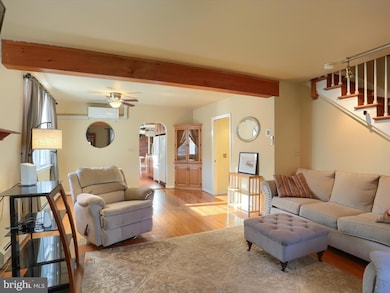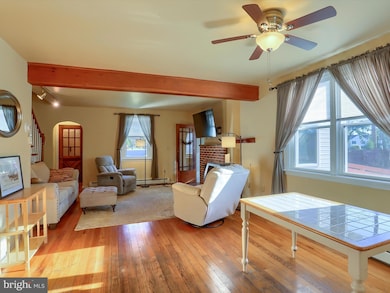107 Hogestown Rd Mechanicsburg, PA 17050
Estimated payment $2,122/month
Highlights
- 0.8 Acre Lot
- Cape Cod Architecture
- Wood Flooring
- Monroe Elementary School Rated A-
- Traditional Floor Plan
- Main Floor Bedroom
About This Home
Don't miss this Cumberland Valley SD home that will check so many of your boxes. Some of the highlights; 1st floor primary bedroom and attached bath, home office with exterior door, large .8 acre lot, oversized 2 car garage plus a shed. This adorable cape cod style home features a spacious main level with a large eat in kitchen, main bath, living room w/ hardwood floors, an office, as well as your own 1st floor bedroom and bath. The 2nd floor brings two more bedrooms with a half bath. The unique floor plan allows for a lot of flexibility and creativity. The basement is a a wonderful space for you to expand your hobbies, with built in work benches and storage. Natural gas heat as well as an efficient mini-split system for supplemental heat and cooling. Do you need a large space for cars, or other work or hobby items? The 24x36 garage with garage door openers and a storage loft provides that extra space. There is plenty of off street parking on the expansive paved driveway as well. Enjoy your huge and private yard, set far back off the main street. This Silver Spring Twp. home is so convenient to everything.... shopping, highways, restaurants. Be close to everything while having your own private domain.
Listing Agent
(717) 215-7112 jfeinberg@homesale.com Berkshire Hathaway HomeServices Homesale Realty Listed on: 10/22/2025

Home Details
Home Type
- Single Family
Est. Annual Taxes
- $3,929
Year Built
- Built in 1944
Lot Details
- 0.8 Acre Lot
- Partially Fenced Property
- Level Lot
- Cleared Lot
Parking
- 2 Car Detached Garage
- 8 Driveway Spaces
- Oversized Parking
- Parking Storage or Cabinetry
- Front Facing Garage
- Garage Door Opener
- Off-Street Parking
Home Design
- Cape Cod Architecture
- Block Foundation
- Asphalt Roof
Interior Spaces
- 1,987 Sq Ft Home
- Property has 1.5 Levels
- Traditional Floor Plan
- Built-In Features
- Ceiling Fan
- Non-Functioning Fireplace
- Replacement Windows
- Mud Room
- Family Room Off Kitchen
- Living Room
- Combination Kitchen and Dining Room
- Home Office
- Attic
Kitchen
- Breakfast Area or Nook
- Eat-In Kitchen
- Stove
- Built-In Microwave
Flooring
- Wood
- Vinyl
Bedrooms and Bathrooms
- Walk-In Closet
- Walk-in Shower
Laundry
- Laundry on main level
- Dryer
- Washer
Unfinished Basement
- Partial Basement
- Interior Basement Entry
- Laundry in Basement
Accessible Home Design
- More Than Two Accessible Exits
Outdoor Features
- Patio
- Shed
Schools
- Cumberland Valley High School
Utilities
- Ductless Heating Or Cooling System
- Hot Water Baseboard Heater
- 200+ Amp Service
- Electric Water Heater
Community Details
- No Home Owners Association
Listing and Financial Details
- Assessor Parcel Number 38-21-0289-034
Map
Home Values in the Area
Average Home Value in this Area
Tax History
| Year | Tax Paid | Tax Assessment Tax Assessment Total Assessment is a certain percentage of the fair market value that is determined by local assessors to be the total taxable value of land and additions on the property. | Land | Improvement |
|---|---|---|---|---|
| 2025 | $3,816 | $236,800 | $72,700 | $164,100 |
| 2024 | $3,631 | $236,800 | $72,700 | $164,100 |
| 2023 | $3,447 | $236,800 | $72,700 | $164,100 |
| 2022 | $3,362 | $236,800 | $72,700 | $164,100 |
| 2021 | $3,290 | $236,800 | $72,700 | $164,100 |
| 2020 | $3,228 | $236,800 | $72,700 | $164,100 |
| 2019 | $3,175 | $236,800 | $72,700 | $164,100 |
| 2018 | $3,121 | $236,800 | $72,700 | $164,100 |
| 2017 | $3,055 | $235,900 | $72,700 | $163,200 |
| 2016 | -- | $235,900 | $72,700 | $163,200 |
| 2015 | -- | $235,900 | $72,700 | $163,200 |
| 2014 | -- | $235,900 | $72,700 | $163,200 |
Property History
| Date | Event | Price | List to Sale | Price per Sq Ft | Prior Sale |
|---|---|---|---|---|---|
| 11/19/2025 11/19/25 | Price Changed | $339,900 | -2.9% | $171 / Sq Ft | |
| 10/22/2025 10/22/25 | For Sale | $349,900 | +11.1% | $176 / Sq Ft | |
| 06/15/2023 06/15/23 | Sold | $315,000 | 0.0% | $159 / Sq Ft | View Prior Sale |
| 05/04/2023 05/04/23 | Pending | -- | -- | -- | |
| 05/04/2023 05/04/23 | Price Changed | $315,000 | +1.6% | $159 / Sq Ft | |
| 05/02/2023 05/02/23 | For Sale | $309,900 | -- | $156 / Sq Ft |
Purchase History
| Date | Type | Sale Price | Title Company |
|---|---|---|---|
| Deed | $315,000 | None Listed On Document | |
| Deed | -- | None Available |
Mortgage History
| Date | Status | Loan Amount | Loan Type |
|---|---|---|---|
| Open | $267,750 | New Conventional | |
| Previous Owner | $176,039 | VA |
Source: Bright MLS
MLS Number: PACB2047944
APN: 38-21-0289-034
- 42 Honeysuckle Dr
- 20 Bayberry Dr
- 42 Bayberry Dr
- 30 Edgewood Dr
- 128 W Portland St Unit 11
- 15 Patton Rd
- 7 E Woodland Dr
- 12 Foxwood Blvd
- 214 W Allen St
- 212 W Allen St
- 829 Old Silver Spring Rd
- 46 Kerry Ct
- 1 Tilghman Trail
- 13 E Allen St
- 226 Carmella Dr
- 15 Tilghman Trail
- 424 W Main St
- 101 Willard Way Unit MAGNOLIA
- 101 Willard Way Unit ETHAN
- 101 Willard Way Unit ADDISON
- 307 N Market St
- 843 Old Silver Spring Rd
- 205 Brook Meadow Dr
- 809 Old Silver Spring Rd
- 204 E Portland St
- 116 E Main St
- 704 Admirals Quay Dr
- 110 E Locust St
- 945 Admiral's Quay Dr
- 821 Admiral's Quay Dr
- 823 Admiral's Quay Dr
- 5 Fieldcrest Dr
- 12 S Filbert St Unit A11
- 42 Meadow Creek Ln
- 133 Pickering Ln
- 163 Easterly Dr
- 813 Spring Rock Ct
- 500 E Elmwood Ave
- 51 Franklin Dr
- 7117 Salem Park Cir

