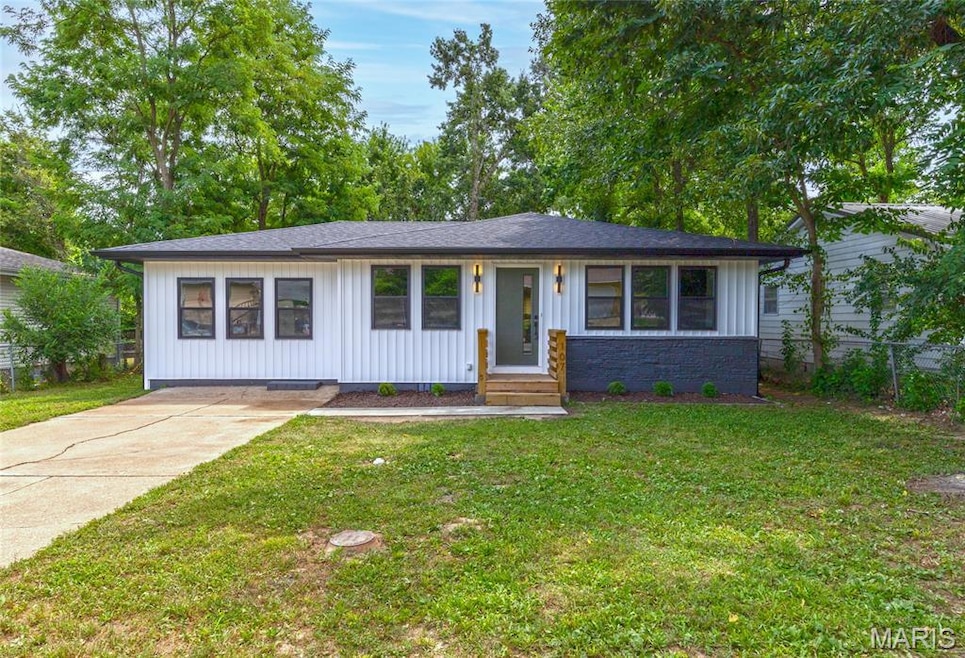107 Hull Dr Waynesville, MO 65583
Estimated payment $1,265/month
Highlights
- Open Floorplan
- Deck
- Ranch Style House
- Freedom Elementary School Rated A-
- Vaulted Ceiling
- Partially Wooded Lot
About This Home
This beautifully renovated 4-bedroom, 2-bath home is located in the heart of Waynesville and offers a perfect blend of modern style and thoughtful updates. Nearly everything is new including the roof, electrical, HVAC, plumbing, flooring, paint, siding and windows ensuring peace of mind for years to come. Inside, you'll find a fresh, modern color palette and high-end finishes throughout. The kitchen features quartz countertops, a breakfast bar, and brand-new stainless steel appliances. The spacious living room includes a stylish electric fireplace with space above for a TV mount. The primary suite is a true retreat with vaulted ceilings, a walk-in closet, and a luxurious bathroom featuring an onyx shower. Outside, enjoy a patio area and a great backyard, perfect for relaxing or entertaining. (This property is in a flood plain)
Home Details
Home Type
- Single Family
Est. Annual Taxes
- $491
Year Built
- Built in 1962
Lot Details
- 6,795 Sq Ft Lot
- Partially Wooded Lot
Home Design
- Ranch Style House
- Traditional Architecture
- Brick or Stone Veneer
- Blown-In Insulation
- Batts Insulation
- Architectural Shingle Roof
- Vinyl Siding
Interior Spaces
- 1,624 Sq Ft Home
- Open Floorplan
- Vaulted Ceiling
- Ceiling Fan
- Insulated Windows
- Window Screens
- Living Room with Fireplace
- Crawl Space
- Fire and Smoke Detector
- Laundry in Hall
Kitchen
- Breakfast Bar
- Free-Standing Electric Range
- Microwave
- Ice Maker
- Dishwasher
- Stainless Steel Appliances
- Kitchen Island
- Stone Countertops
- Disposal
Bedrooms and Bathrooms
- 4 Bedrooms
- Walk-In Closet
- 2 Full Bathrooms
Parking
- Paved Parking
- Off-Street Parking
Outdoor Features
- Deck
- Patio
Location
- City Lot
Schools
- Waynesville R-Vi Elementary School
- Waynesville Middle School
- Waynesville High School
Utilities
- Cooling Available
- Central Heating
- Heat Pump System
- 220 Volts
- Electric Water Heater
Community Details
- No Home Owners Association
Listing and Financial Details
- Assessor Parcel Number 11-7.0-26-003-003-007-000
Map
Home Values in the Area
Average Home Value in this Area
Tax History
| Year | Tax Paid | Tax Assessment Tax Assessment Total Assessment is a certain percentage of the fair market value that is determined by local assessors to be the total taxable value of land and additions on the property. | Land | Improvement |
|---|---|---|---|---|
| 2024 | $293 | $6,918 | $2,052 | $4,866 |
| 2023 | $286 | $6,918 | $2,052 | $4,866 |
| 2022 | $491 | $11,987 | $2,052 | $9,935 |
| 2021 | $486 | $11,987 | $2,052 | $9,935 |
| 2020 | $477 | $11,480 | $0 | $0 |
| 2019 | $477 | $11,514 | $0 | $0 |
| 2018 | $476 | $11,514 | $0 | $0 |
| 2017 | $470 | $11,480 | $0 | $0 |
| 2016 | $447 | $11,510 | $0 | $0 |
| 2015 | $444 | $11,510 | $0 | $0 |
| 2014 | $444 | $11,510 | $0 | $0 |
Property History
| Date | Event | Price | Change | Sq Ft Price |
|---|---|---|---|---|
| 08/25/2025 08/25/25 | Price Changed | $229,900 | -2.2% | $142 / Sq Ft |
| 08/12/2025 08/12/25 | Price Changed | $235,000 | -2.0% | $145 / Sq Ft |
| 07/29/2025 07/29/25 | For Sale | $239,900 | -- | $148 / Sq Ft |
Purchase History
| Date | Type | Sale Price | Title Company |
|---|---|---|---|
| Warranty Deed | -- | -- |
Source: MARIS MLS
MLS Number: MIS25052187
APN: 11-7.0-26-003-008-007-000
- 1201 Hull Valley Dr
- 123 Hull Dr
- 307 Ellis Ave
- 107 Tiger St
- 103 S Newport Ln
- 0 Lot 1 Westwinds S D
- 602 Sunset Dr
- 1802 Pearson St
- 0 El Loma St
- 000 Discovery Dr
- 8 Nathan St
- 20250 Simmons Rd
- 104 Story St
- 101 Story St
- 0 Tbd Southside Rd
- 0 Southside
- 20255 Steer Rd
- 250 Settlers Pass
- 101 Ridge Ct
- 115 Pioneer Ct
- 1809-A U S Rte 66 Unit 4
- 20380 Spice Dr
- 110 Sierra Cir
- 23238 Righteous Ln
- 108 Liberty Pkwy
- 20982 Hartsburg Ln Unit 20982 Hartsburg Ln
- 14175 State Highway Z
- 1853 White Columns Dr
- 1308 S Nelson Ct
- 601 N Monroe St
- 1402 Iowa St Unit ID1292379P
- 5214 Big Ship
- 4725 Inlet Ln
- 1068 Mace Rd
- 1086 Mace Rd
- 1442 Nichols Rd Unit Heron Bay B-206







