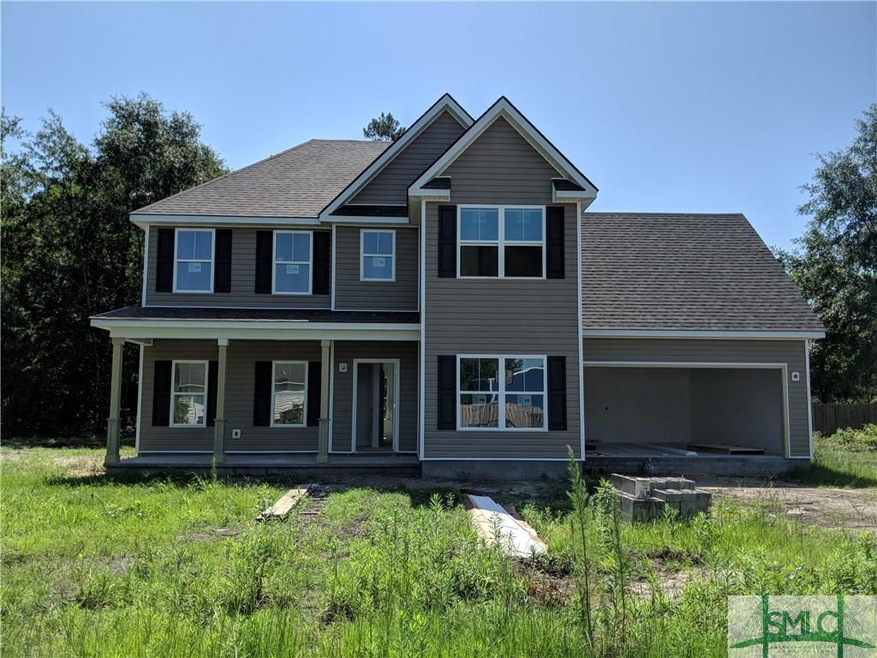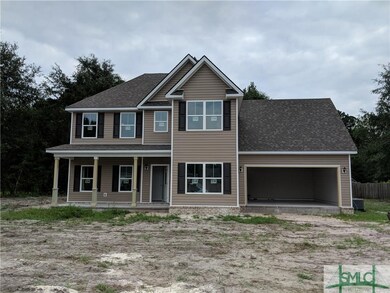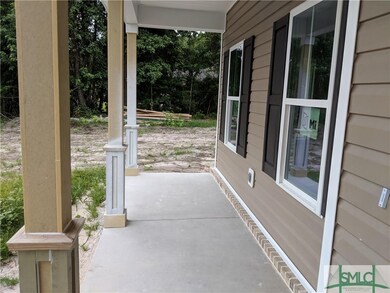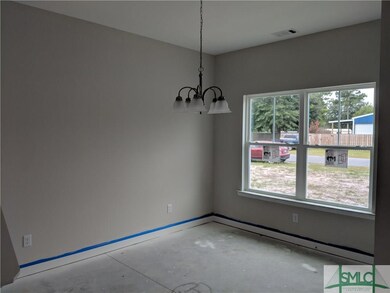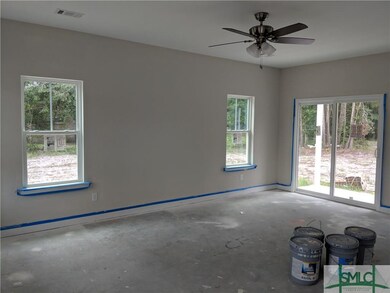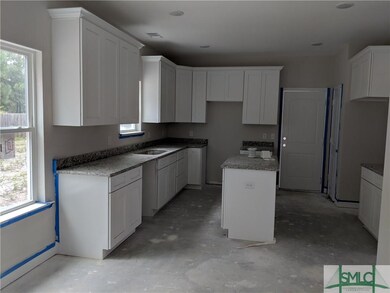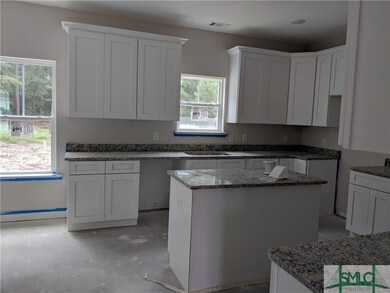
107 Hunters Chase Dr Guyton, GA 31312
Highlights
- Newly Remodeled
- 0.56 Acre Lot
- Traditional Architecture
- Primary Bedroom Suite
- ENERGY STAR Certified Homes
- Breakfast Area or Nook
About This Home
As of December 2020The Oakdale plan by FROB Construction is a custom home without the custom price tag!This stunning home sits on a 0.56-acre and features a 9' ceiling on 1st-floor w/ luxurious vinyl planking shining throughout common areas downstairs!Kitchen has granite counters accented w/ recessed lighting & a stainless steel appliance package to include: smooth top range/oven, built-in microwave/range hood, & dishwasher. The U shaped Kitchen w/ separate island has a spacious breakfast area w/ access to a patio. Formal Dining room & great room finish off the downstairs. Master suite features vaulted ceiling w/ ensuite to have a tub, separate shower, & dble sink-comfort height vanity & all connects to your large walk-in closet for your convenience. $4,000 builder contribution to closing cost w/ preferred lender. Builder standards include spray foam insulation in the roof line, 2-10 Warranty, seeded front and backyard.
Last Agent to Sell the Property
Lighthouse Realty Professional License #171850 Listed on: 04/11/2018
Last Buyer's Agent
Trent Mathis
The Mathis Group License #349065
Home Details
Home Type
- Single Family
Est. Annual Taxes
- $931
Year Built
- Built in 2018 | Newly Remodeled
Lot Details
- 0.56 Acre Lot
HOA Fees
- $10 Monthly HOA Fees
Home Design
- Traditional Architecture
- Brick Exterior Construction
- Slab Foundation
- Frame Construction
- Siding
- Vinyl Construction Material
Interior Spaces
- 1,971 Sq Ft Home
- 2-Story Property
- Double Pane Windows
- Pull Down Stairs to Attic
- Laundry Room
Kitchen
- Breakfast Area or Nook
- Oven or Range
- Range Hood
- Microwave
- Dishwasher
Bedrooms and Bathrooms
- 4 Bedrooms
- Primary Bedroom Upstairs
- Primary Bedroom Suite
- Dual Vanity Sinks in Primary Bathroom
- Garden Bath
Parking
- 2 Car Attached Garage
- Automatic Garage Door Opener
Eco-Friendly Details
- Energy-Efficient Insulation
- ENERGY STAR Certified Homes
Outdoor Features
- Open Patio
- Front Porch
Schools
- Guyton Elementary School
- ECMS Middle School
- ECHS High School
Utilities
- Central Air
- Heat Pump System
- Electric Water Heater
- Septic Tank
Community Details
- Effingham County HOA
- Built by FROB Construction
- Oakdale
Listing and Financial Details
- Home warranty included in the sale of the property
- Assessor Parcel Number 0346C068
Ownership History
Purchase Details
Home Financials for this Owner
Home Financials are based on the most recent Mortgage that was taken out on this home.Purchase Details
Home Financials for this Owner
Home Financials are based on the most recent Mortgage that was taken out on this home.Purchase Details
Home Financials for this Owner
Home Financials are based on the most recent Mortgage that was taken out on this home.Purchase Details
Purchase Details
Purchase Details
Similar Homes in Guyton, GA
Home Values in the Area
Average Home Value in this Area
Purchase History
| Date | Type | Sale Price | Title Company |
|---|---|---|---|
| Warranty Deed | $252,900 | -- | |
| Warranty Deed | $205,000 | -- | |
| Warranty Deed | $8,000 | -- | |
| Warranty Deed | -- | -- | |
| Deed | -- | -- | |
| Deed | -- | -- |
Mortgage History
| Date | Status | Loan Amount | Loan Type |
|---|---|---|---|
| Open | $20,620 | New Conventional | |
| Open | $258,716 | VA | |
| Previous Owner | $216,646 | VA | |
| Previous Owner | $209,407 | No Value Available | |
| Previous Owner | $180,000 | Stand Alone Refi Refinance Of Original Loan |
Property History
| Date | Event | Price | Change | Sq Ft Price |
|---|---|---|---|---|
| 12/10/2020 12/10/20 | Sold | $252,900 | 0.0% | $127 / Sq Ft |
| 11/05/2020 11/05/20 | For Sale | $252,900 | +23.4% | $127 / Sq Ft |
| 09/17/2018 09/17/18 | Sold | $205,000 | 0.0% | $104 / Sq Ft |
| 07/31/2018 07/31/18 | Pending | -- | -- | -- |
| 07/12/2018 07/12/18 | Price Changed | $205,000 | +2.5% | $104 / Sq Ft |
| 04/11/2018 04/11/18 | For Sale | $200,000 | +2400.0% | $101 / Sq Ft |
| 04/09/2013 04/09/13 | Sold | $8,000 | 0.0% | $3 / Sq Ft |
| 04/03/2013 04/03/13 | Pending | -- | -- | -- |
| 09/26/2012 09/26/12 | For Sale | $8,000 | -- | $3 / Sq Ft |
Tax History Compared to Growth
Tax History
| Year | Tax Paid | Tax Assessment Tax Assessment Total Assessment is a certain percentage of the fair market value that is determined by local assessors to be the total taxable value of land and additions on the property. | Land | Improvement |
|---|---|---|---|---|
| 2024 | $931 | $133,369 | $22,800 | $110,569 |
| 2023 | $741 | $126,205 | $17,600 | $108,605 |
| 2022 | $3,539 | $111,316 | $14,800 | $96,516 |
| 2021 | $3,151 | $97,210 | $14,000 | $83,210 |
| 2020 | $2,874 | $88,557 | $12,000 | $76,557 |
| 2019 | $2,698 | $81,946 | $12,000 | $69,946 |
| 2018 | $333 | $11,200 | $11,200 | $0 |
| 2017 | $324 | $10,760 | $10,760 | $0 |
| 2016 | $286 | $10,000 | $10,000 | $0 |
| 2015 | -- | $8,000 | $8,000 | $0 |
| 2014 | -- | $4,600 | $4,600 | $0 |
| 2013 | -- | $5,600 | $5,600 | $0 |
Agents Affiliated with this Home
-
Karen Miller

Seller's Agent in 2020
Karen Miller
Next Move Real Estate LLC
(912) 844-1057
40 in this area
117 Total Sales
-
S
Buyer's Agent in 2020
Scott Adams
eXp Realty LLC
-
James Hawkins

Buyer Co-Listing Agent in 2020
James Hawkins
LPT Realty LLC
(912) 289-7355
6 in this area
97 Total Sales
-
Pamela Hammock

Seller's Agent in 2018
Pamela Hammock
Lighthouse Realty Professional
(912) 224-3055
3 in this area
55 Total Sales
-
Lisa Ortiz

Seller Co-Listing Agent in 2018
Lisa Ortiz
Robin Lance Realty
(912) 695-6932
12 in this area
81 Total Sales
-
T
Buyer's Agent in 2018
Trent Mathis
The Mathis Group
Map
Source: Savannah Multi-List Corporation
MLS Number: 188617
APN: 0346C-00000-068-000
- 1280 Little McCall Rd
- 502 Deforest Ln
- 604 Bledsoe Dr
- 2269 Georgia 119
- 121 Little McCall Rd
- 269 Hutcheson Ln
- 0 Pound Rd Unit SA332567
- 2575 Hwy 119 S
- 114 Eagle Dr
- 3 Hidden Path
- 113 Bridgewood Dr
- 114 Bridgewood Dr
- 310 Mockingbird Dr
- 110 Freesia Dr
- 118 Bridgewood Dr
- 907 Magnolia St Extension
- 122 Stillhouse Dr
- 116 Stillhouse Dr
- 118 Stillhouse Dr
- 103 Garnet Ct
