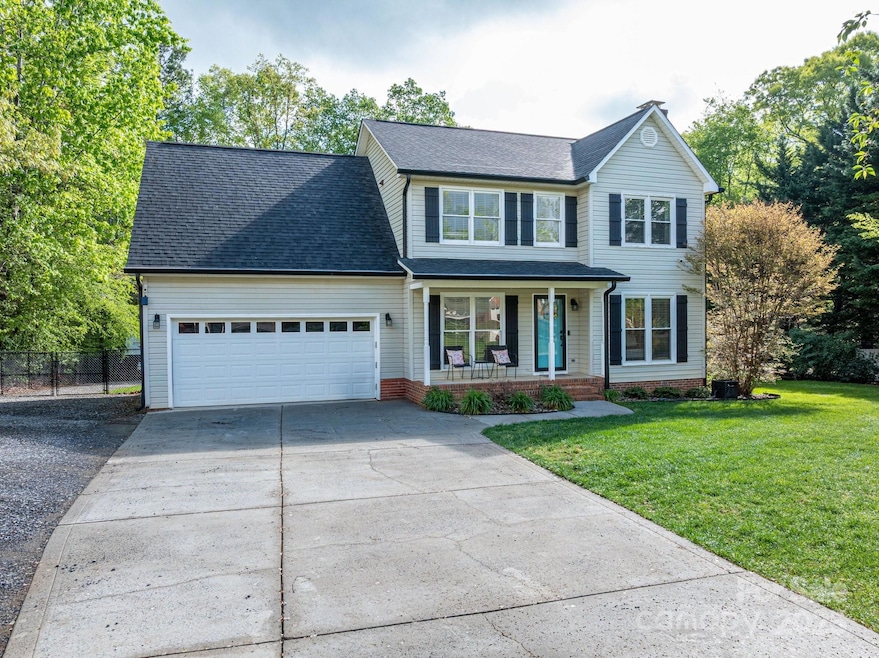
107 Ingonish Dr Gastonia, NC 28056
Highlights
- Deck
- Private Lot
- Covered patio or porch
- Cramerton Middle School Rated A-
- Wood Flooring
- 2 Car Attached Garage
About This Home
As of July 2025Welcome Home!
This well-maintained 3-bedroom, 2.5-bath, two-story home is nestled on nearly half an acre—offering plenty of space to entertain, both indoors and out. Located in Gaston County with no HOA and no city taxes, this property combines comfort, convenience, and freedom.
Enjoy a fully fenced backyard, covered front and rear porches, and a rear patio perfect for gatherings or quiet evenings.
Inside, the main level features an open living area that flows seamlessly into the breakfast nook and kitchen, which offers ample counter space, as well as a convenient half bath. Upstairs, you’ll find three spacious bedrooms, two full baths, a versatile flex space, and a large bonus room—ideal for a home office, playroom, or additional living area.
Don’t miss out on this wonderful opportunity—schedule your appointment today and make this beautiful home yours!
Last Agent to Sell the Property
NorthGroup Real Estate LLC Brokerage Email: robbie.burchfield2@gmail.com License #265437 Listed on: 05/21/2025

Home Details
Home Type
- Single Family
Est. Annual Taxes
- $2,012
Year Built
- Built in 1995
Lot Details
- Back Yard Fenced
- Private Lot
- Property is zoned R2
Parking
- 2 Car Attached Garage
- Driveway
Home Design
- Vinyl Siding
Interior Spaces
- 2-Story Property
- Ceiling Fan
- Gas Fireplace
- Living Room with Fireplace
- Crawl Space
Kitchen
- Electric Range
- Microwave
- Dishwasher
Flooring
- Wood
- Laminate
- Tile
Bedrooms and Bathrooms
- 3 Bedrooms
Outdoor Features
- Deck
- Covered patio or porch
Schools
- W.A. Bess Elementary School
- Cramerton Middle School
- Forestview High School
Utilities
- Forced Air Heating and Cooling System
- Heat Pump System
- Community Well
- Tankless Water Heater
- Septic Tank
- Cable TV Available
Community Details
- Keltic Meadows Subdivision
Listing and Financial Details
- Assessor Parcel Number 191397
Ownership History
Purchase Details
Home Financials for this Owner
Home Financials are based on the most recent Mortgage that was taken out on this home.Purchase Details
Home Financials for this Owner
Home Financials are based on the most recent Mortgage that was taken out on this home.Purchase Details
Home Financials for this Owner
Home Financials are based on the most recent Mortgage that was taken out on this home.Similar Homes in Gastonia, NC
Home Values in the Area
Average Home Value in this Area
Purchase History
| Date | Type | Sale Price | Title Company |
|---|---|---|---|
| Warranty Deed | $240,000 | None Available | |
| Warranty Deed | $182,000 | None Available | |
| Warranty Deed | $140,000 | -- |
Mortgage History
| Date | Status | Loan Amount | Loan Type |
|---|---|---|---|
| Open | $233,061 | FHA | |
| Closed | $235,653 | FHA | |
| Previous Owner | $136,853 | New Conventional | |
| Previous Owner | $36,400 | Stand Alone Second | |
| Previous Owner | $145,600 | Unknown | |
| Previous Owner | $25,000 | Credit Line Revolving | |
| Previous Owner | $139,000 | Unknown | |
| Previous Owner | $135,800 | No Value Available | |
| Previous Owner | $109,200 | Unknown |
Property History
| Date | Event | Price | Change | Sq Ft Price |
|---|---|---|---|---|
| 07/18/2025 07/18/25 | Sold | $382,500 | -1.9% | $201 / Sq Ft |
| 06/07/2025 06/07/25 | Price Changed | $389,750 | -2.5% | $205 / Sq Ft |
| 05/21/2025 05/21/25 | For Sale | $399,750 | +66.6% | $210 / Sq Ft |
| 11/22/2019 11/22/19 | Sold | $240,000 | -2.0% | $126 / Sq Ft |
| 10/16/2019 10/16/19 | Pending | -- | -- | -- |
| 10/11/2019 10/11/19 | Price Changed | $244,900 | -2.0% | $129 / Sq Ft |
| 09/19/2019 09/19/19 | Price Changed | $249,900 | -3.8% | $131 / Sq Ft |
| 08/30/2019 08/30/19 | For Sale | $259,900 | -- | $137 / Sq Ft |
Tax History Compared to Growth
Tax History
| Year | Tax Paid | Tax Assessment Tax Assessment Total Assessment is a certain percentage of the fair market value that is determined by local assessors to be the total taxable value of land and additions on the property. | Land | Improvement |
|---|---|---|---|---|
| 2024 | $2,012 | $281,850 | $30,000 | $251,850 |
| 2023 | $1,959 | $281,850 | $30,000 | $251,850 |
| 2022 | $1,613 | $175,370 | $24,000 | $151,370 |
| 2021 | $1,589 | $175,370 | $24,000 | $151,370 |
| 2019 | $1,587 | $175,370 | $24,000 | $151,370 |
| 2018 | $1,332 | $140,645 | $24,000 | $116,645 |
| 2017 | $1,332 | $140,645 | $24,000 | $116,645 |
| 2016 | $1,332 | $140,645 | $0 | $0 |
| 2014 | $1,465 | $156,331 | $30,000 | $126,331 |
Agents Affiliated with this Home
-
R
Seller's Agent in 2025
Robbie Burchfield
NorthGroup Real Estate LLC
-
H
Buyer's Agent in 2025
Heather Miller
Real Broker, LLC
-
A
Seller's Agent in 2019
Ann Blackett
Buddy Harper Team Realty
Map
Source: Canopy MLS (Canopy Realtor® Association)
MLS Number: 4261265
APN: 191397
- 101 Ingonish Dr
- 260 Ingonish Dr
- 9404 Ketchum Dr Unit 453
- 3536 Driftwood Dr
- 9203 Mackinaw Dr
- 106 Cape Breton Trail
- 9529 Cotswood Place
- 8055 Kennesaw Dr
- 7712 Woolsey Dr
- 8013 Kennesaw Dr
- 9505 Cotswood Place
- 9235 Poquoson Dr
- 7172 Teague Dr
- 9037 Remnick Dr
- 7705 Woolsey Dr
- 9223 Poquoson Dr
- 9025 Remnick Dr
- 7116 Teague Dr
- 7336 Stonehouse Dr
- 7330 Stonehouse Dr






