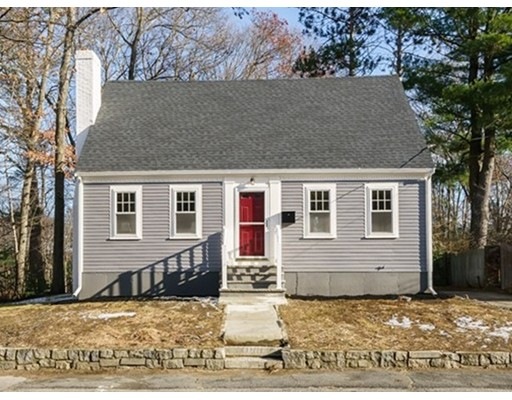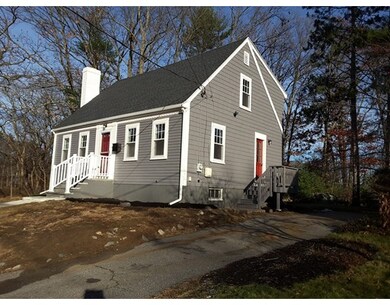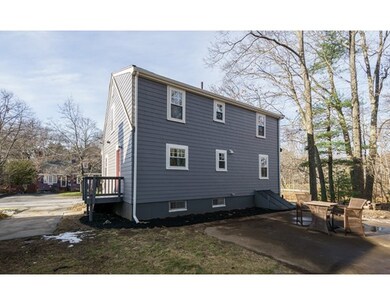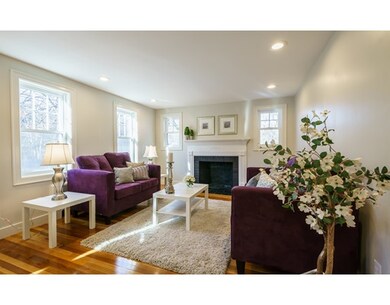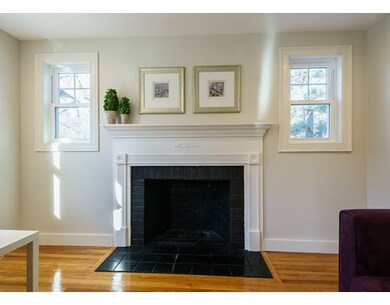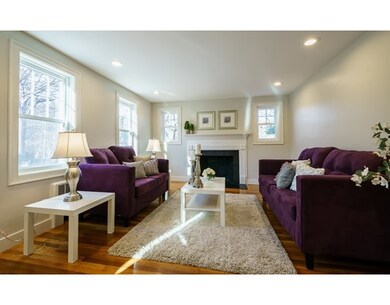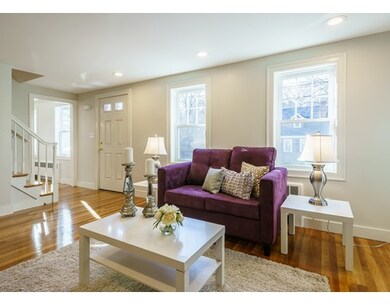
107 John Carver Rd Reading, MA 01867
About This Home
As of April 2019Be the first to enjoy this like new sunny, cheery,tastefully renovated full shed Birch Meadow cape.Three B.R. on 2nd fl. plus 1 on 1st which could be den,office, etc. Beautiful brand new granite/stainless Whirlpool applianced kitchen with fab breakfast/service bar to dining room. The living room features a picture perfect fireplace with charming side lines on either side. Shiny hardwood floors throughout and ceramic tile in baths. The clean finishable basement awaits your future plans. A perfect home for newlyweds, snow birds and anyone who wants walking access to the many activities the desirable Birch Meadow area has to offer.
Home Details
Home Type
Single Family
Est. Annual Taxes
$8,284
Year Built
1954
Lot Details
0
Listing Details
- Lot Description: Wooded, Paved Drive
- Property Type: Single Family
- Other Agent: 2.00
- Lead Paint: Unknown
- Special Features: None
- Property Sub Type: Detached
- Year Built: 1954
Interior Features
- Appliances: Range, Dishwasher, Disposal, Refrigerator
- Fireplaces: 1
- Has Basement: Yes
- Fireplaces: 1
- Number of Rooms: 7
- Amenities: Public Transportation, Shopping, Swimming Pool, Tennis Court, Park, Walk/Jog Trails, Golf Course, Medical Facility, Laundromat, Conservation Area, Highway Access, House of Worship, Private School, Public School, T-Station
- Electric: Circuit Breakers, 200 Amps
- Energy: Insulated Doors, Storm Doors
- Flooring: Tile, Hardwood
- Insulation: Full, Fiberglass
- Basement: Full, Bulkhead, Concrete Floor, Unfinished Basement
- Bedroom 2: Second Floor, 12X11
- Bedroom 3: Second Floor, 12X10
- Bathroom #1: First Floor
- Bathroom #2: Second Floor
- Kitchen: First Floor, 11X11
- Living Room: First Floor, 12X16
- Master Bedroom: Second Floor, 11X15
- Master Bedroom Description: Closet, Flooring - Hardwood
- Dining Room: First Floor, 11X12
- Family Room: First Floor, 11X11
Exterior Features
- Roof: Asphalt/Fiberglass Shingles
- Construction: Frame
- Exterior: Shingles
- Exterior Features: Patio
- Foundation: Poured Concrete
Garage/Parking
- Parking: Off-Street, Tandem
- Parking Spaces: 2
Utilities
- Heating: Central Heat, Hot Water Baseboard, Oil
- Heat Zones: 1
- Hot Water: Oil, Tank
- Utility Connections: for Electric Range
- Sewer: City/Town Sewer
- Water: City/Town Water
- Sewage District: MWRA
Schools
- Elementary School: Call Supt
- High School: Rmhs
Lot Info
- Zoning: s15
Ownership History
Purchase Details
Similar Home in Reading, MA
Home Values in the Area
Average Home Value in this Area
Purchase History
| Date | Type | Sale Price | Title Company |
|---|---|---|---|
| Deed | $20,500 | -- |
Mortgage History
| Date | Status | Loan Amount | Loan Type |
|---|---|---|---|
| Open | $474,000 | Stand Alone Refi Refinance Of Original Loan | |
| Closed | $460,000 | Stand Alone Refi Refinance Of Original Loan | |
| Closed | $460,000 | New Conventional | |
| Closed | $451,800 | New Conventional | |
| Closed | $336,000 | New Conventional | |
| Closed | $94,000 | No Value Available |
Property History
| Date | Event | Price | Change | Sq Ft Price |
|---|---|---|---|---|
| 04/30/2019 04/30/19 | Sold | $575,000 | +0.9% | $428 / Sq Ft |
| 03/23/2019 03/23/19 | Pending | -- | -- | -- |
| 03/22/2019 03/22/19 | For Sale | $569,900 | +13.5% | $424 / Sq Ft |
| 01/27/2017 01/27/17 | Sold | $502,000 | +3.5% | $374 / Sq Ft |
| 12/15/2016 12/15/16 | Pending | -- | -- | -- |
| 12/08/2016 12/08/16 | For Sale | $484,900 | -- | $361 / Sq Ft |
Tax History Compared to Growth
Tax History
| Year | Tax Paid | Tax Assessment Tax Assessment Total Assessment is a certain percentage of the fair market value that is determined by local assessors to be the total taxable value of land and additions on the property. | Land | Improvement |
|---|---|---|---|---|
| 2025 | $8,284 | $727,300 | $429,400 | $297,900 |
| 2024 | $8,189 | $698,700 | $412,500 | $286,200 |
| 2023 | $7,932 | $630,000 | $371,900 | $258,100 |
| 2022 | $7,635 | $572,800 | $338,100 | $234,700 |
| 2021 | $7,437 | $538,500 | $323,900 | $214,600 |
| 2020 | $7,151 | $512,600 | $308,300 | $204,300 |
| 2019 | $6,947 | $488,200 | $293,600 | $194,600 |
| 2018 | $6,323 | $455,900 | $276,900 | $179,000 |
| 2017 | $6,034 | $430,100 | $261,200 | $168,900 |
| 2016 | $6,154 | $424,400 | $260,100 | $164,300 |
| 2015 | $5,767 | $392,300 | $240,300 | $152,000 |
| 2014 | $5,586 | $379,000 | $232,200 | $146,800 |
Agents Affiliated with this Home
-

Seller's Agent in 2019
Bobbie Botticelli
Colonial Manor Realty
(781) 844-9371
45 in this area
77 Total Sales
-
A
Seller Co-Listing Agent in 2019
Alicia Botticelli-Tarasuk
Colonial Manor Realty
-

Buyer's Agent in 2019
Mary Ann Quinn
Wilson Wolfe Real Estate
(617) 710-6852
74 in this area
116 Total Sales
Map
Source: MLS Property Information Network (MLS PIN)
MLS Number: 72099876
APN: READ-000033-000000-000007
- 71 Winthrop Ave
- 40 Martin Rd
- 150 Grove St
- 0 Annette Ln
- 119 Bancroft Ave
- 877 Main St
- 863 Main St
- 444 Lowell St
- 486 Franklin St
- 4 Grand St
- 483 Franklin St
- 452 Lowell St
- 52 Sanborn St Unit 1
- 5 Washington St Unit A1
- 10 Thorndike St
- 10 Temple St Unit 1
- 22 Union St Unit 3
- 150 Johnson Woods Dr Unit 150
- 271 Haven St Unit 271
- 9 Brentwood Dr
