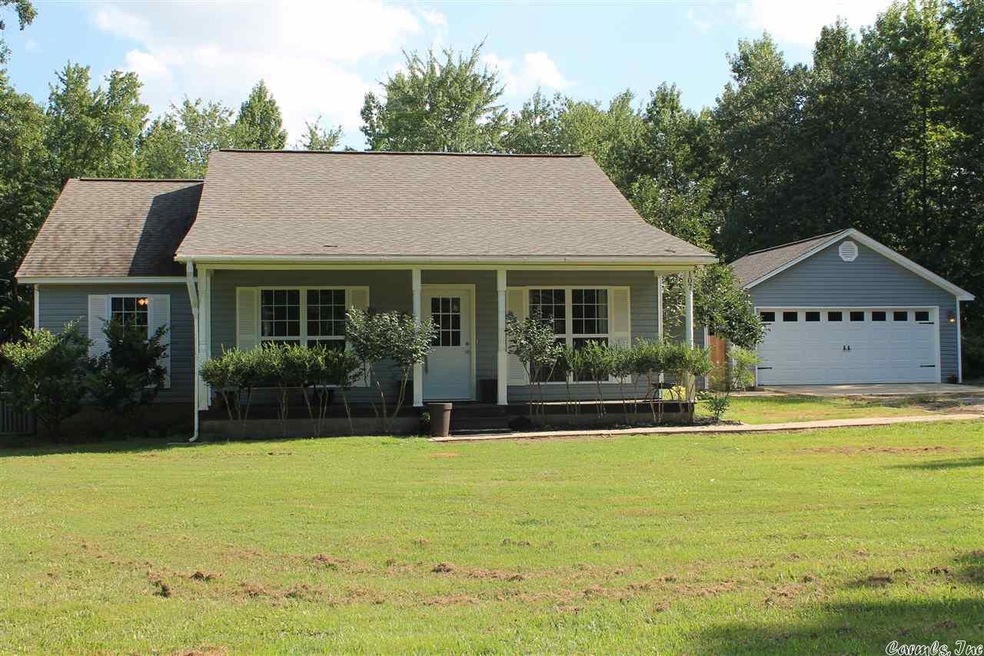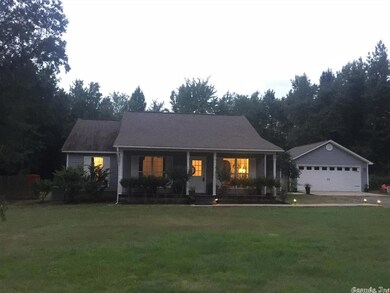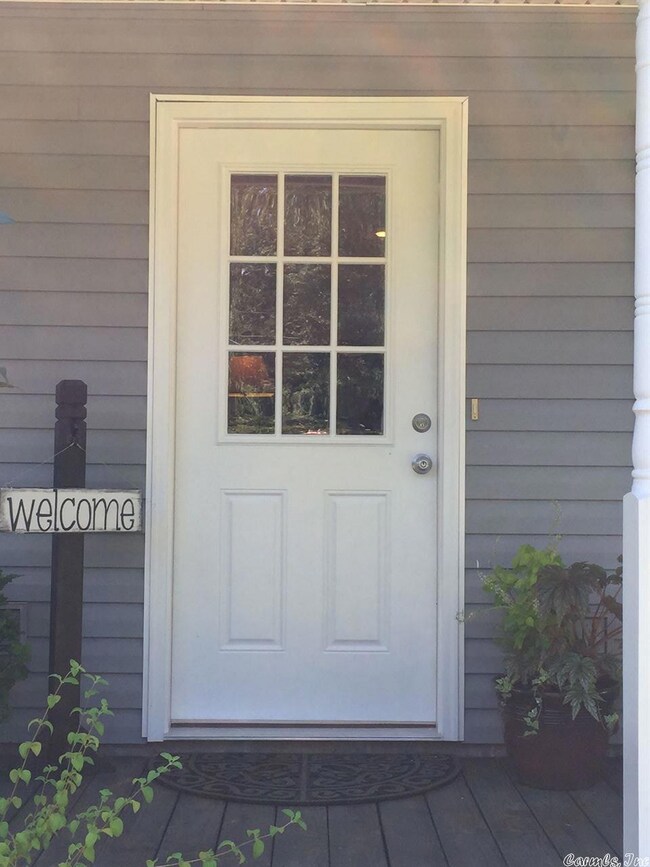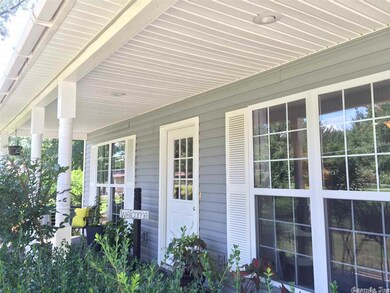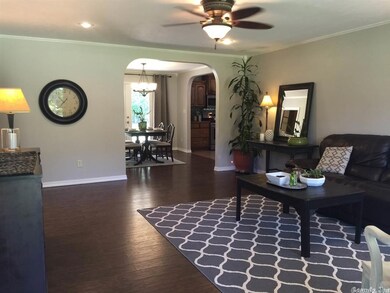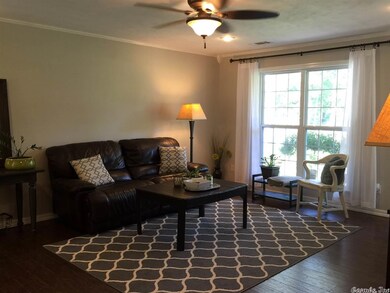
107 Johnston Rd Searcy, AR 72143
Highlights
- Deck
- Traditional Architecture
- Eat-In Kitchen
- Southwest Middle School Rated A-
- Great Room
- Walk-In Closet
About This Home
As of June 2022Don't miss this charming 3 BR/2BA home sitting on 1.62 acres and only minutes from town. The home offers new stainless appliances, laminate flooring in living areas and bedrooms and tile in the bathrooms. The eat in kitchen has oak cabinets and tile backsplash. The large master suite includes his and her closets, two sinks, tub and separate shower with lots extra storage. The deck overlooks the large fenced in backyard for lots of fun activities. There is a storage building and an inground storm shelter.
Home Details
Home Type
- Single Family
Est. Annual Taxes
- $1,121
Year Built
- Built in 2007
Lot Details
- 1.62 Acre Lot
- Fenced
- Level Lot
Parking
- 2 Car Garage
Home Design
- Traditional Architecture
- Slab Foundation
- Architectural Shingle Roof
- Metal Siding
Interior Spaces
- 1,535 Sq Ft Home
- 1-Story Property
- Ceiling Fan
- Insulated Windows
- Great Room
Kitchen
- Eat-In Kitchen
- Gas Range
- Microwave
- Dishwasher
Flooring
- Laminate
- Tile
Bedrooms and Bathrooms
- 3 Bedrooms
- Walk-In Closet
- 2 Full Bathrooms
- Walk-in Shower
Laundry
- Laundry Room
- Washer Hookup
Outdoor Features
- Deck
Schools
- Searcy Elementary School
- Southwest Middle School
- Searcy High School
Utilities
- Central Heating and Cooling System
- Electric Water Heater
- Septic System
Ownership History
Purchase Details
Home Financials for this Owner
Home Financials are based on the most recent Mortgage that was taken out on this home.Purchase Details
Home Financials for this Owner
Home Financials are based on the most recent Mortgage that was taken out on this home.Similar Homes in Searcy, AR
Home Values in the Area
Average Home Value in this Area
Purchase History
| Date | Type | Sale Price | Title Company |
|---|---|---|---|
| Warranty Deed | $155,000 | None Available | |
| Warranty Deed | $131,000 | None Available |
Mortgage History
| Date | Status | Loan Amount | Loan Type |
|---|---|---|---|
| Closed | $131,959 | Construction | |
| Closed | $152,192 | FHA | |
| Previous Owner | $108,000 | New Conventional | |
| Previous Owner | $112,000 | New Conventional | |
| Previous Owner | $28,200 | Future Advance Clause Open End Mortgage | |
| Previous Owner | $104,800 | New Conventional | |
| Previous Owner | $10,188 | New Conventional |
Property History
| Date | Event | Price | Change | Sq Ft Price |
|---|---|---|---|---|
| 06/16/2022 06/16/22 | Sold | $219,000 | -2.7% | $143 / Sq Ft |
| 05/17/2022 05/17/22 | Pending | -- | -- | -- |
| 05/10/2022 05/10/22 | For Sale | $225,000 | +45.2% | $147 / Sq Ft |
| 09/29/2016 09/29/16 | Sold | $155,000 | -2.5% | $101 / Sq Ft |
| 08/30/2016 08/30/16 | Pending | -- | -- | -- |
| 08/23/2016 08/23/16 | For Sale | $159,000 | -- | $104 / Sq Ft |
Tax History Compared to Growth
Tax History
| Year | Tax Paid | Tax Assessment Tax Assessment Total Assessment is a certain percentage of the fair market value that is determined by local assessors to be the total taxable value of land and additions on the property. | Land | Improvement |
|---|---|---|---|---|
| 2024 | $1,198 | $30,100 | $4,500 | $25,600 |
| 2023 | $1,198 | $30,100 | $4,500 | $25,600 |
| 2022 | $1,198 | $30,100 | $4,500 | $25,600 |
| 2021 | $823 | $30,100 | $4,500 | $25,600 |
| 2020 | $971 | $33,820 | $8,800 | $25,020 |
| 2019 | $971 | $33,820 | $8,800 | $25,020 |
| 2018 | $996 | $33,820 | $8,800 | $25,020 |
| 2017 | $1,346 | $33,820 | $8,800 | $25,020 |
| 2016 | $1,177 | $29,580 | $8,800 | $20,780 |
| 2015 | $1,121 | $28,170 | $5,000 | $23,170 |
| 2014 | $1,121 | $28,170 | $5,000 | $23,170 |
Agents Affiliated with this Home
-

Seller's Agent in 2022
Larry DeGroat
Realty Professionals, Inc.
(501) 278-7659
77 Total Sales
-

Buyer's Agent in 2022
Madison Rankin
IRealty Arkansas - Sherwood
(501) 800-2021
75 Total Sales
-

Seller's Agent in 2016
Susan Neaville
RE/MAX
(501) 827-8887
217 Total Sales
Map
Source: Cooperative Arkansas REALTORS® MLS
MLS Number: 16025173
APN: 002-01159-905
