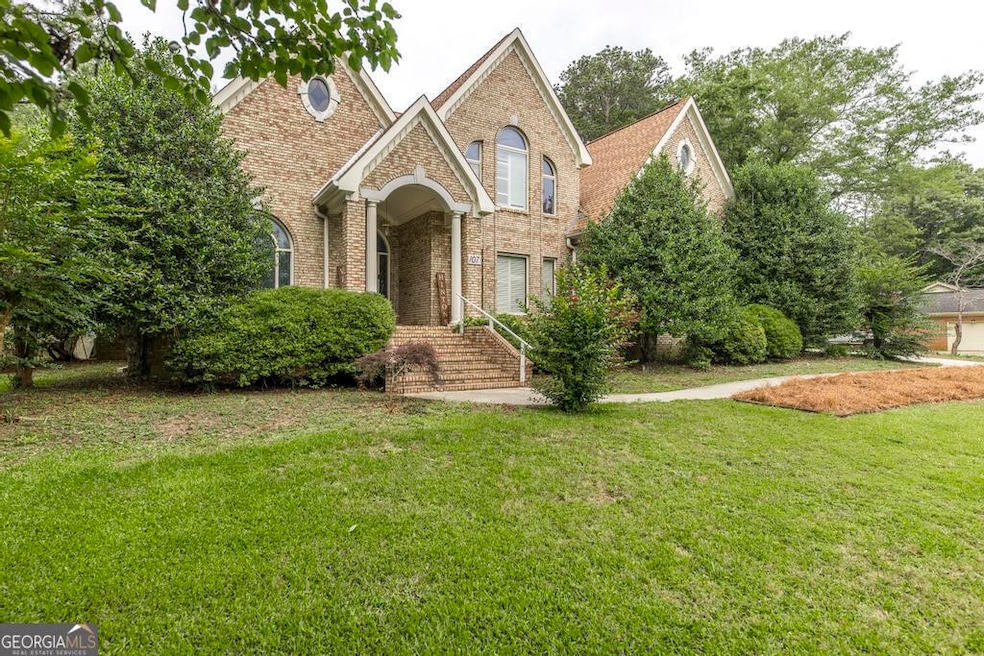
107 Julee Emilyn Dr Bonaire, GA 31005
Estimated payment $3,671/month
Highlights
- Vaulted Ceiling
- 1 Fireplace
- Home Gym
- Hilltop Elementary School Rated A-
- No HOA
- Beamed Ceilings
About This Home
Every inch of this home is thoughtfully designed. The open concept flows seamlessly from formal spaces to cozy family areas. Enjoy a formal dining room for special occasions, a large living room perfect for gatherings, and a separate family room featuring a beautiful fireplace for cozy nights in. Private Suites for All: Each of the four bedrooms has its own private bathroom-no sharing required! The luxurious master suite includes a large sitting area or office space, perfect for working from home or enjoying a quiet cup of coffee. The en suite bath features ample space and potential for a spa-like retreat. Chef's Dream Kitchen: The gourmet kitchen is truly the heart of the home, featuring wall-to-wall cabinetry and abundant counter space for meal prep and entertaining. One of the standout features is the custom-built, tropical fish tank integrated into the kitchen wall-visible from both the kitchen and adjacent sunroom-adding a unique, calming ambiance. Versatile Bonus Spaces: This home offers room to grow, create, and relax. Whether you need a media room, office, playroom, or hobby space, you'll find plenty of options here. The enclosed sunroom is drenched in natural light and overlooks the peaceful backyard-ideal for morning coffee, afternoon reading, or simply enjoying nature. Outdoor Oasis: Step outside to your personal retreat. The backyard boasts a sparkling in-ground pool, perfect for warm Georgia summers. The property also includes an outbuilding with a convenient outdoor shower, ideal for rinsing off after a swim or a day in the garden. The wooded lot offers privacy, shade, and endless opportunities for outdoor fun. Ample Storage and Parking: A spacious 3-car garage provides room for your vehicles and more, with plenty of additional parking space in the extended driveway.
Home Details
Home Type
- Single Family
Est. Annual Taxes
- $5,183
Year Built
- Built in 1991
Lot Details
- 1.21 Acre Lot
Home Design
- Four Sided Brick Exterior Elevation
Interior Spaces
- 2-Story Property
- Bookcases
- Beamed Ceilings
- Vaulted Ceiling
- 1 Fireplace
- Two Story Entrance Foyer
- Home Gym
Kitchen
- Cooktop
- Dishwasher
Flooring
- Carpet
- Laminate
- Tile
Bedrooms and Bathrooms
- 4 Bedrooms
- Walk-In Closet
- Double Vanity
- Bathtub Includes Tile Surround
Parking
- Garage
- Garage Door Opener
Schools
- Hilltop Elementary School
- Huntington Middle School
- Warner Robins High School
Utilities
- Central Heating and Cooling System
- Septic Tank
- High Speed Internet
- Cable TV Available
Community Details
- No Home Owners Association
- Laundry Facilities
Map
Home Values in the Area
Average Home Value in this Area
Tax History
| Year | Tax Paid | Tax Assessment Tax Assessment Total Assessment is a certain percentage of the fair market value that is determined by local assessors to be the total taxable value of land and additions on the property. | Land | Improvement |
|---|---|---|---|---|
| 2024 | $3,333 | $256,360 | $17,160 | $239,200 |
| 2023 | $5,237 | $216,676 | $17,160 | $199,516 |
| 2022 | $4,767 | $197,236 | $17,160 | $180,076 |
| 2021 | $4,220 | $173,680 | $12,880 | $160,800 |
| 2020 | $4,059 | $166,280 | $12,880 | $153,400 |
| 2019 | $4,059 | $166,280 | $12,880 | $153,400 |
| 2018 | $4,059 | $166,280 | $12,880 | $153,400 |
| 2017 | $4,063 | $166,280 | $12,880 | $153,400 |
| 2016 | $4,069 | $166,280 | $12,880 | $153,400 |
| 2015 | $4,077 | $166,280 | $12,880 | $153,400 |
| 2014 | -- | $166,280 | $12,880 | $153,400 |
| 2013 | -- | $168,920 | $12,880 | $156,040 |
Property History
| Date | Event | Price | Change | Sq Ft Price |
|---|---|---|---|---|
| 06/06/2025 06/06/25 | Price Changed | $599,000 | -2.6% | -- |
| 05/22/2025 05/22/25 | For Sale | $615,000 | -- | -- |
Purchase History
| Date | Type | Sale Price | Title Company |
|---|---|---|---|
| Warranty Deed | $444,500 | None Available | |
| Deed | $35,000 | -- | |
| Deed | $28,000 | -- | |
| Deed | -- | -- |
Mortgage History
| Date | Status | Loan Amount | Loan Type |
|---|---|---|---|
| Open | $455,000 | VA | |
| Closed | $444,500 | VA | |
| Previous Owner | $269,000 | New Conventional |
Similar Homes in the area
Source: Georgia MLS
MLS Number: 10527841
APN: 00101E033000
- 322 Wilsons Creek Bend
- 324 Wilsons Creek Bend
- 424 Wexford Cir
- 422 Wexford Cir
- 217 Wilsons Creek Bend
- 217 Wilsons Creek Bend None
- 105 Wright Ln
- 214 Picketts Mill Ct
- 200 Wilsons Creek Bend
- 218 Wexford Cir
- 407 Arlington Falls Ct
- 206 Picketts Mill Ct
- 104 Lake Placid Dr
- 106 Williams Dr
- 118 Garrett Ln
- 100 Sasser Dr
- 122 Yarrow Blvd
- Lot 148 Harley Farms Dr S
- 205 Lake Placid Dr
- 103 Mulligan Ct
- 1002 Adirondac Way
- 111 Sutter Butte Place
- 105 Amargosa Place
- 119 Jubilee Cir
- 91 Bass Rd Unit 2 Bed Willow Townhom
- 91 Bass Rd Unit 1 Bed Palmetto Loft
- 91 Bass Rd Unit 3 Bed Cactus Twin
- 501 Leisure Lake Dr
- 102 Strawbridge Ln
- 732 Gateway Dr
- 109 Timber Mill Ct
- 638 Maplewood Dr
- 204 Tallulah Trail
- 800 Leisure Lake Dr
- 110 Sheldon Ridge Ct
- 140 Wessex Dr
- 107 Turtle Creek Dr
- 2241 Moody Rd






