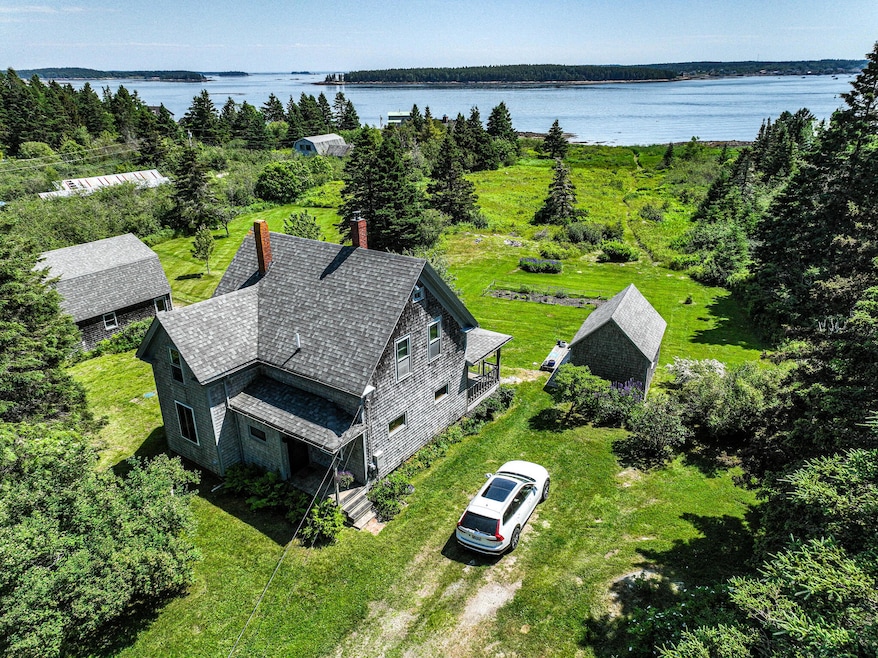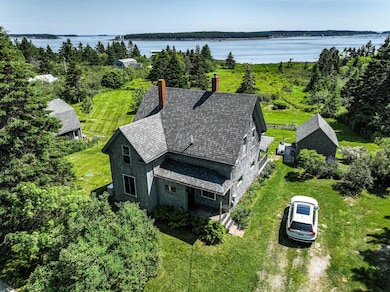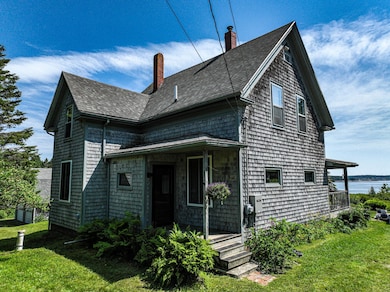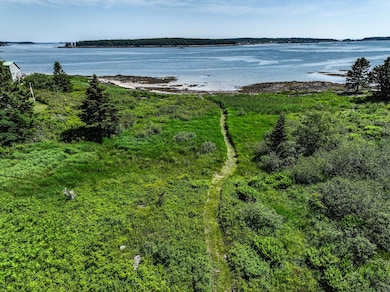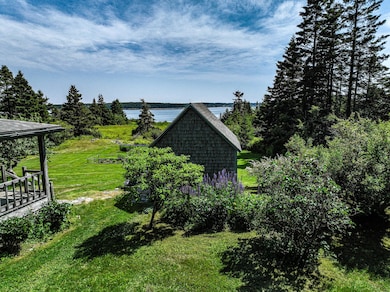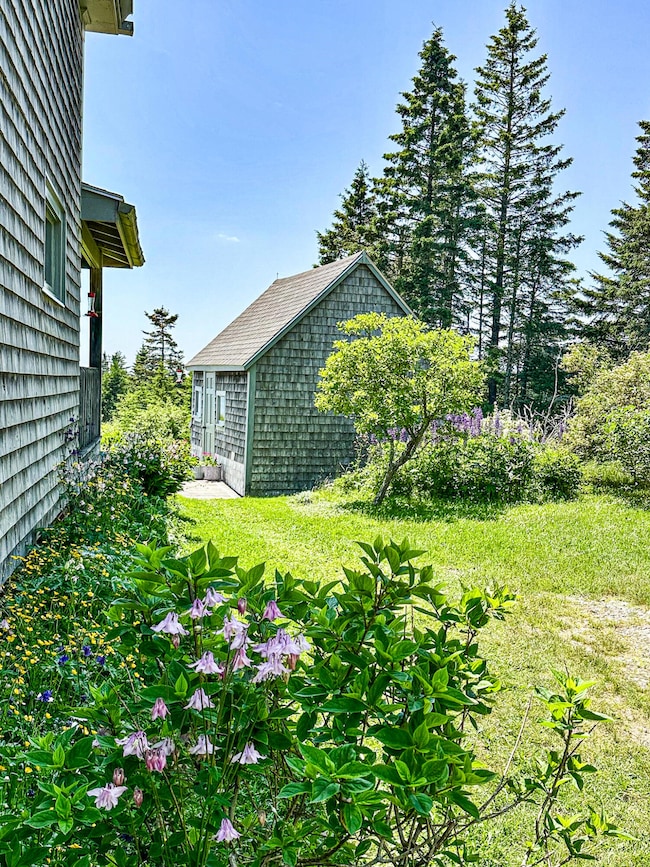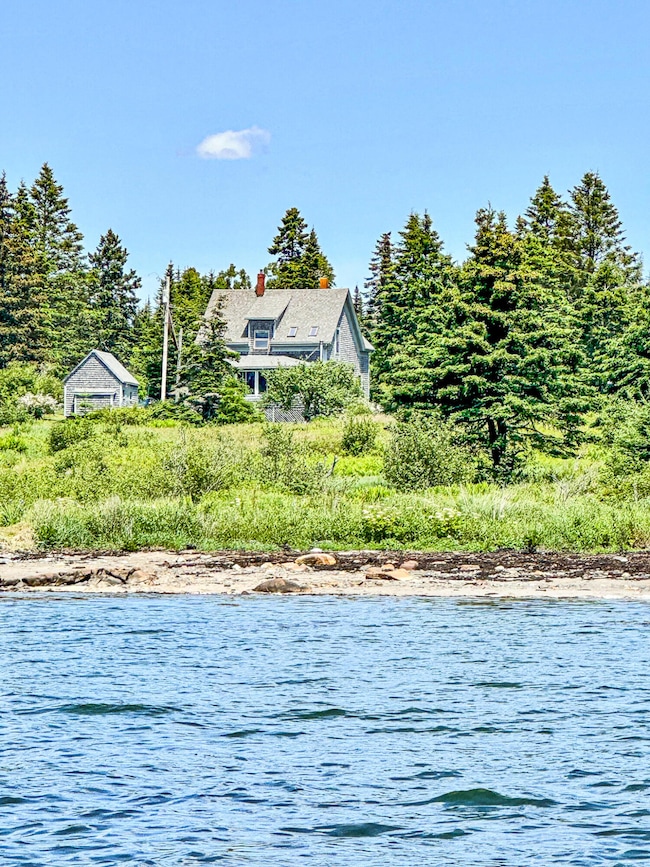107 Kelley Point Rd Jonesport, ME 04649
Estimated payment $4,281/month
Highlights
- Deeded Waterfront Access Rights
- Public Beach
- Living Room with Fireplace
- 129 Feet of Waterfront
- Deck
- Vaulted Ceiling
About This Home
Enjoy year-round coastal living or a dreamy summer escape in this beautifully renovated three-bedroom, ;1.5-bath oceanfront home set on 2.7 private acres in a quaint Maine fishing and lobstering village. With 200 feet of private shoreline and cool, clean ocean breezes, the home combines historical charm with thoughtful modern upgrades. Extra-large windows, skylights, and custom shades fill the home with natural light, highlighting the original built-in cabinetry and new hardwood floors. The Vermont Castings wood stove adds cozy character, while the stunning new kitchen boasts Kraftmaid cabinetry, quartz countertops, GE Cafe appliances, and a Maytag Commercial washer/dryer. The fully updated baths include a spacious tile shower, and a reverse osmosis water system, hybrid hot water heater, full basement insulation, and walk-up attic provides efficiency and convenience. An additional room downstairs could be used as a downstairs bedroom. A two-car garage with new electric and ample storage, plus a shed for firewood and gardening, make coastal living seamless. The automatic dusk-to-dawn lighting and 18kwh Generac whole-house generator provides peace of mind. Wildlife lovers will adore the wild blueberries, perennial gardens, deer, and bald eagles that frequent the land, and you're just five minutes from Washington County's finest white sand beach. Year-round sanctuary where modern comfort meets timeless coastal charm. Furniture is negotiable.
Home Details
Home Type
- Single Family
Est. Annual Taxes
- $4,531
Year Built
- Built in 1900
Lot Details
- 2.6 Acre Lot
- 129 Feet of Waterfront
- Ocean Front
- Public Beach
- Landscaped
- Open Lot
- Sloped Lot
- Property is zoned shoreland
Parking
- 2 Car Detached Garage
- Parking Storage or Cabinetry
Property Views
- Water
- Scenic Vista
- Woods
Home Design
- New Englander Architecture
- Farmhouse Style Home
- Cottage
- Concrete Foundation
- Stone Foundation
- Wood Frame Construction
- Shingle Roof
- Composition Roof
- Wood Siding
- Shingle Siding
- Concrete Perimeter Foundation
Interior Spaces
- 1,505 Sq Ft Home
- Multi-Level Property
- Built-In Features
- Vaulted Ceiling
- Ceiling Fan
- Wood Burning Fireplace
- Double Pane Windows
- Mud Room
- Living Room with Fireplace
- Formal Dining Room
- Home Office
- Attic
Kitchen
- Dishwasher
- ENERGY STAR Qualified Appliances
- Quartz Countertops
Flooring
- Wood
- Painted or Stained Flooring
- Ceramic Tile
Bedrooms and Bathrooms
- 3 Bedrooms
- Main Floor Bedroom
- Primary bedroom located on second floor
- Shower Only
Laundry
- Laundry on main level
- Dryer
- Washer
Unfinished Basement
- Walk-Out Basement
- Basement Fills Entire Space Under The House
- Interior Basement Entry
Eco-Friendly Details
- Green Energy Fireplace or Wood Stove
Outdoor Features
- Deeded Waterfront Access Rights
- Deep Water Access
- Deck
- Outbuilding
- Porch
Utilities
- No Cooling
- Zoned Heating
- Heating System Uses Oil
- Heating System Uses Wood
- Baseboard Heating
- Hot Water Heating System
- Programmable Thermostat
- Power Generator
- Private Water Source
- Well
- Septic System
- Septic Design Available
- Private Sewer
- High Speed Internet
- Internet Available
- Cable TV Available
Listing and Financial Details
- Tax Lot 65
- Assessor Parcel Number JNPT-000010-000000-000065
Community Details
Overview
- No Home Owners Association
- The community has rules related to deed restrictions
Amenities
- Community Storage Space
Map
Home Values in the Area
Average Home Value in this Area
Tax History
| Year | Tax Paid | Tax Assessment Tax Assessment Total Assessment is a certain percentage of the fair market value that is determined by local assessors to be the total taxable value of land and additions on the property. | Land | Improvement |
|---|---|---|---|---|
| 2024 | $4,531 | $252,000 | $178,700 | $73,300 |
| 2023 | $4,599 | $252,000 | $178,700 | $73,300 |
| 2022 | $4,284 | $252,000 | $178,700 | $73,300 |
| 2021 | $4,259 | $252,000 | $178,700 | $73,300 |
| 2020 | $4,234 | $252,000 | $178,700 | $73,300 |
| 2019 | $4,065 | $251,700 | $178,400 | $73,300 |
| 2018 | $3,952 | $251,700 | $178,400 | $73,300 |
| 2017 | $3,927 | $251,700 | $178,400 | $73,300 |
| 2015 | $3,534 | $252,400 | $178,400 | $74,000 |
| 2014 | $3,761 | $252,400 | $178,400 | $74,000 |
Property History
| Date | Event | Price | List to Sale | Price per Sq Ft | Prior Sale |
|---|---|---|---|---|---|
| 10/18/2025 10/18/25 | Price Changed | $739,000 | -0.7% | $491 / Sq Ft | |
| 09/12/2025 09/12/25 | Price Changed | $744,000 | -0.7% | $494 / Sq Ft | |
| 07/25/2025 07/25/25 | For Sale | $749,000 | +150.5% | $498 / Sq Ft | |
| 08/25/2020 08/25/20 | Sold | $299,000 | 0.0% | $173 / Sq Ft | View Prior Sale |
| 07/13/2020 07/13/20 | Pending | -- | -- | -- | |
| 07/03/2020 07/03/20 | For Sale | $299,000 | +30.0% | $173 / Sq Ft | |
| 08/09/2019 08/09/19 | Sold | $230,000 | -11.2% | $133 / Sq Ft | View Prior Sale |
| 03/09/2019 03/09/19 | Pending | -- | -- | -- | |
| 06/01/2018 06/01/18 | For Sale | $259,000 | -- | $150 / Sq Ft |
Purchase History
| Date | Type | Sale Price | Title Company |
|---|---|---|---|
| Warranty Deed | -- | None Available | |
| Warranty Deed | -- | -- |
Mortgage History
| Date | Status | Loan Amount | Loan Type |
|---|---|---|---|
| Open | $269,100 | New Conventional | |
| Previous Owner | $184,000 | New Conventional |
Source: Maine Listings
MLS Number: 1631787
APN: JNPT-000010-000000-000065
- 193 Kelley Point Rd
- 6 Bluenose St
- 304 Main St
- 71 Mason Bay Rd
- 1 Moosabec St
- 21 Ocean St
- 31 Feeney St
- 153 Main St
- 0 Alleys Bay Rd Unit 1616905
- 68 Main St
- 52 Main St
- 41 Main St
- M7 L24 Church St
- 86 Mill Pond Rd
- 2 Dobbins Hill Rd
- 55 Black Duck Cove Rd
- 6 & 20 Skinner Corner
- 16 Hannah's Cove Rd
- Lot #3 Inidan Head Shores
- Lot #4 Indian Head Shores
