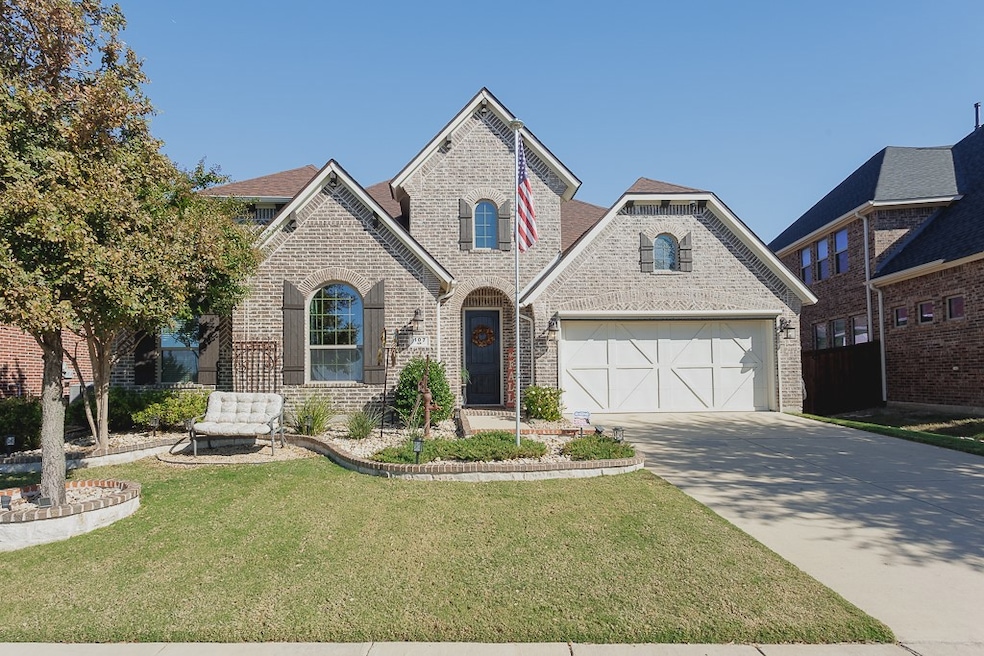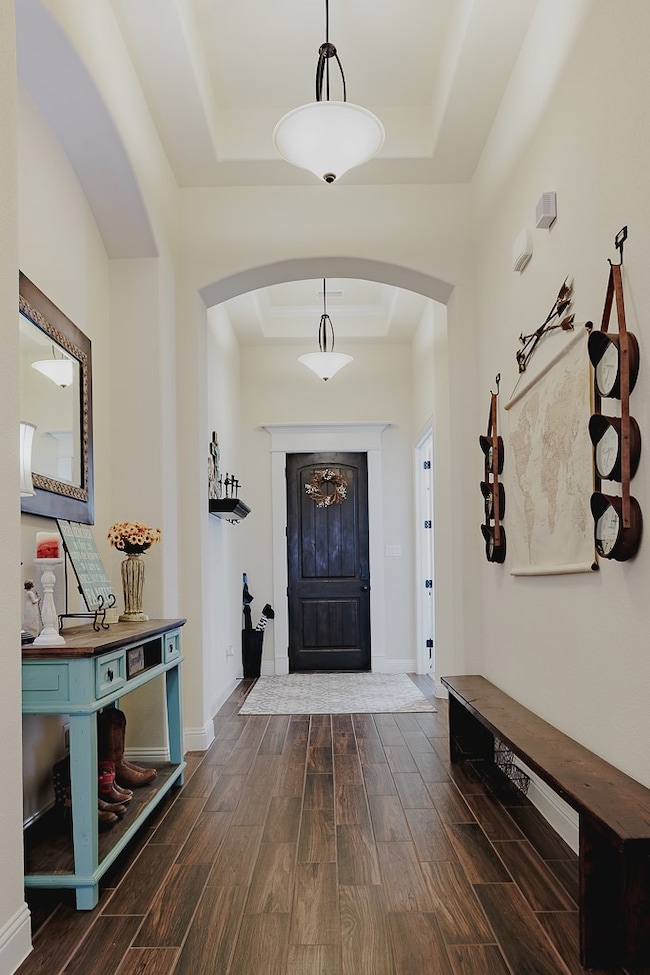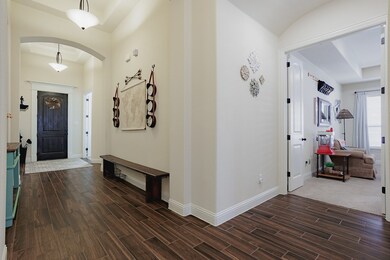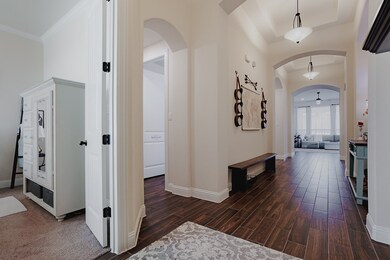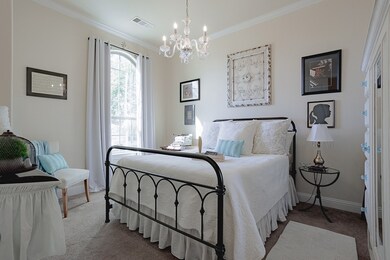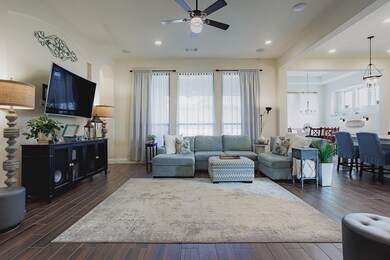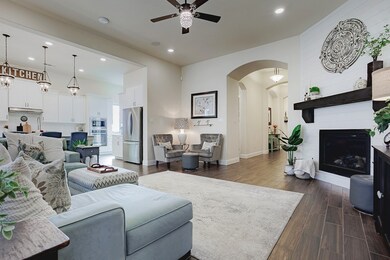Estimated payment $4,222/month
Highlights
- Open Floorplan
- Community Lake
- Vaulted Ceiling
- Wally Watkins Elementary School Rated A
- Living Room with Fireplace
- Traditional Architecture
About This Home
A warm, light-filled interior and thoughtful finishes set the tone from the moment you enter. Tall ceilings, architectural arches, and wood-look ceramic tile flooring create a continuous, polished flow throughout this one-story layout built for upgraded everyday living. The entry makes a memorable first impression with layered lighting, a deep-stained front door, and space for décor. Flexible room near the front of the home offer options for work, guests, or hobbies, each designed with natural light and clean finishes that support a variety of lifestyles. The main living area brings openness and comfort together with wide windows, a shiplap fireplace, and sightlines that connect seamlessly to the kitchen. The kitchen features white cabinetry, an oversized island, gas cooktop, pendant lighting, and generous prep space, an elevated setting for cooking, gathering, and hosting. The adjacent dining area sits against tall windows and a wall of display shelving, offering a bright and refined backdrop for meals. Private spaces include a spacious primary bedroom with tall windows, neutral tones, and room for seating. The ensuite bathroom features a jetted tub, walk in shower with modern hardware, and functional storage. The laundry room adds efficiency with upper cabinets, an extended workspace, and a shiplap-style accent wall. Outdoor living expands your usable square footage with a covered patio, brick fireplace, ceiling fan, and room for both lounging and dining—ideal for low-maintenance evenings or weekend hosting. Purposeful design, single-level convenience, and lifestyle-ready spaces connect seamlessly with a community that offers even more to enjoy. A serene pond, playground, and community pool are all visible and just steps away. The pond’s fountain sets a calming backdrop throughout the day, with sunsets and bright moonlit reflections creating a beautiful view right outside your front door.
Listing Agent
Jeanie Marten Real Estate Brokerage Phone: 972-414-0719 License #0573685 Listed on: 11/13/2025
Home Details
Home Type
- Single Family
Est. Annual Taxes
- $11,532
Year Built
- Built in 2017
Lot Details
- 7,928 Sq Ft Lot
- Wood Fence
- Landscaped
- Interior Lot
- Sprinkler System
- Few Trees
HOA Fees
- $100 Monthly HOA Fees
Parking
- 3 Car Attached Garage
- Front Facing Garage
- Tandem Parking
- Garage Door Opener
Home Design
- Traditional Architecture
- Brick Exterior Construction
- Slab Foundation
- Composition Roof
Interior Spaces
- 2,908 Sq Ft Home
- 1-Story Property
- Open Floorplan
- Vaulted Ceiling
- Decorative Lighting
- Pendant Lighting
- Gas Log Fireplace
- Living Room with Fireplace
- 2 Fireplaces
Kitchen
- Eat-In Kitchen
- Gas Cooktop
- Dishwasher
- Kitchen Island
- Disposal
Flooring
- Carpet
- Ceramic Tile
Bedrooms and Bathrooms
- 3 Bedrooms
- Walk-In Closet
- Double Vanity
Laundry
- Laundry Room
- Washer and Dryer Hookup
Accessible Home Design
- Grip-Accessible Features
- Accessible Doors
Outdoor Features
- Covered Patio or Porch
- Exterior Lighting
- Rain Gutters
Schools
- Wally Watkins Elementary School
- Wylie East High School
Utilities
- Central Heating and Cooling System
- Gas Water Heater
- Water Softener
- High Speed Internet
Listing and Financial Details
- Legal Lot and Block 11 / H
- Assessor Parcel Number R1092400H01101
Community Details
Overview
- Association fees include management
- Guardian Assoc. Mgmt. Association
- Dominion Of Pleasant Valley Ph 1 Subdivision
- Community Lake
Recreation
- Community Playground
- Community Pool
Map
Home Values in the Area
Average Home Value in this Area
Tax History
| Year | Tax Paid | Tax Assessment Tax Assessment Total Assessment is a certain percentage of the fair market value that is determined by local assessors to be the total taxable value of land and additions on the property. | Land | Improvement |
|---|---|---|---|---|
| 2025 | $6,521 | $591,642 | $147,000 | $466,669 |
| 2024 | $6,521 | $537,856 | $147,000 | $495,897 |
| 2023 | $6,521 | $488,960 | $147,000 | $478,797 |
| 2022 | $9,752 | $444,509 | $126,000 | $418,129 |
| 2021 | $9,508 | $404,099 | $94,500 | $309,599 |
| 2020 | $9,966 | $401,355 | $94,500 | $306,855 |
| 2019 | $10,105 | $384,549 | $94,500 | $290,049 |
| 2018 | $10,342 | $384,031 | $94,500 | $289,531 |
| 2017 | $2,011 | $74,655 | $74,655 | $0 |
| 2016 | $1,680 | $60,480 | $60,480 | $0 |
Property History
| Date | Event | Price | List to Sale | Price per Sq Ft |
|---|---|---|---|---|
| 11/13/2025 11/13/25 | For Sale | $599,821 | -- | $206 / Sq Ft |
Purchase History
| Date | Type | Sale Price | Title Company |
|---|---|---|---|
| Vendors Lien | -- | Stewart Title | |
| Special Warranty Deed | -- | None Available |
Mortgage History
| Date | Status | Loan Amount | Loan Type |
|---|---|---|---|
| Open | $413,200 | New Conventional | |
| Previous Owner | $2,000,000 | Commercial |
Source: North Texas Real Estate Information Systems (NTREIS)
MLS Number: 21111043
APN: R-10924-00H-0110-1
- 102 Autumn Sage Dr
- 121 Autumn Sage Dr
- 215 Dominion Dr
- 221 Red Bud Pass
- 100 Lavender Ln
- 318 Dominion Dr
- 330 Torch Lily Ln
- Grand Lantana Plan at Dominion of Pleasant Valley
- Lake Forest - 3 Car Garage Plan at Dominion of Pleasant Valley
- Hartford II Plan at Dominion of Pleasant Valley
- Grand Whitehall - 3 Car Garage Plan at Dominion of Pleasant Valley
- Brandonwood Plan at Dominion of Pleasant Valley
- Lake Forest Plan at Dominion of Pleasant Valley
- Grand Monterra II Plan at Dominion of Pleasant Valley
- Downton Abbey Plan at Dominion of Pleasant Valley
- Grand Riverside Plan at Dominion of Pleasant Valley
- Hartford Plan at Dominion of Pleasant Valley
- Grand Lantana - 3 Car Garage Plan at Dominion of Pleasant Valley
- Downton Abbey - 3 Car Garage Plan at Dominion of Pleasant Valley
- Grand Whitehall Plan at Dominion of Pleasant Valley
- 102 Autumn Sage Dr
- 100 Lavender Ln
- 300 Dominion Dr
- 411 Rock Rose Ln
- 503 Hemlock Ct
- 302 Kettlewood Dr
- 6006 Pleasant Valley Rd
- 6921 Highland Crest Ln
- 826 Meadowview Ln
- 6023 Vista Ln
- 1003 Sipapu Ct
- 205 Lake Wichita Dr
- 212 Lake Travis Dr
- 5820 Vista Glen Ln
- 604 Willow Way
- 209 Cloudcroft Dr
- 403 Valentine Ln
- 960 S Westgate Way
- 422 S 4th St
- 400 S 2nd St
