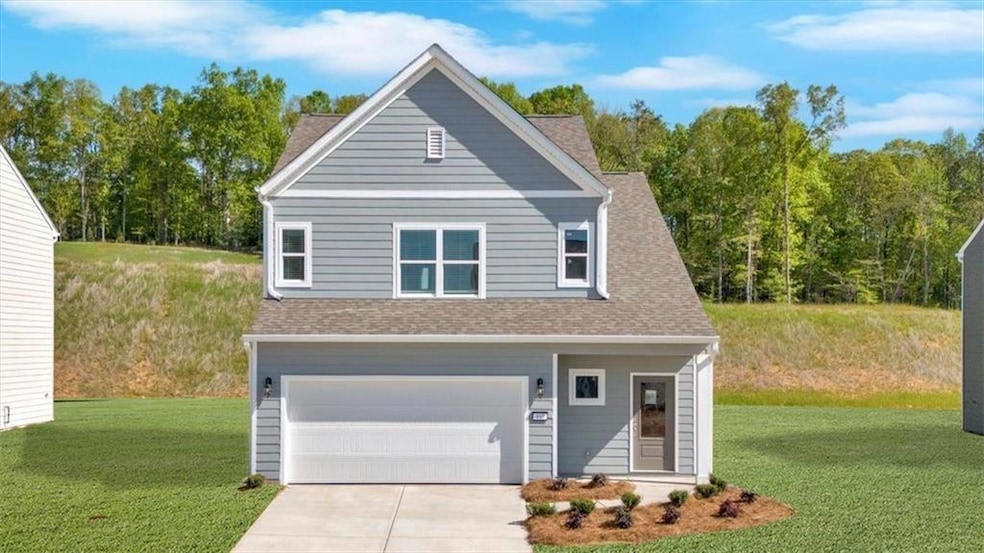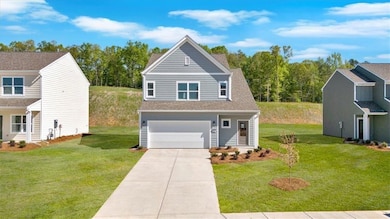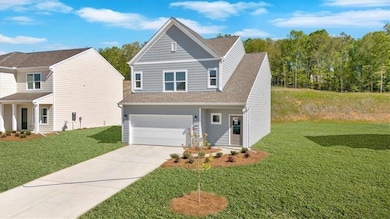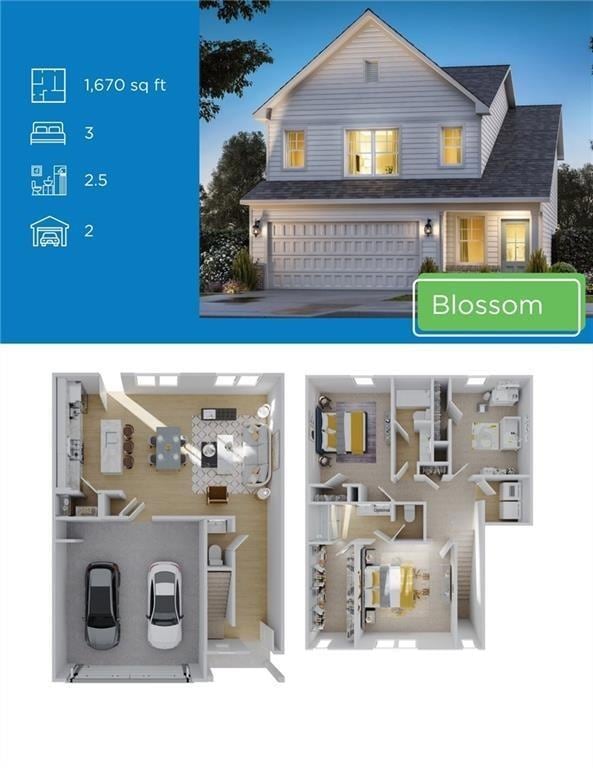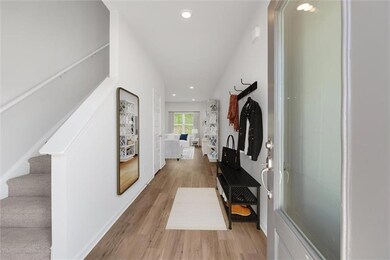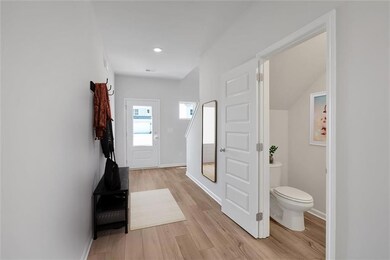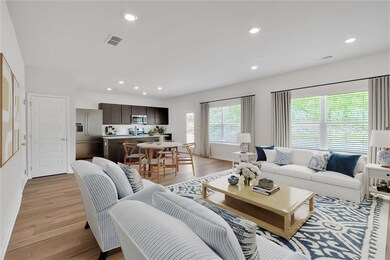107 Lavender Cir Calhoun, GA 30701
Estimated payment $2,114/month
Highlights
- Open-Concept Dining Room
- New Construction
- Clubhouse
- Calhoun Middle School Rated A-
- Community Lake
- Rural View
About This Home
At 107 Lavender Circle, the fun starts before you even step inside. This move-in ready Blossom plan sits right in the middle of Salacoa, Calhoun’s only waterpark community, and let’s just say it’s anything but ordinary. Splashacoa is basically your neighborhood waterpark, perfect for cooling off or just kicking back poolside at Dip Happens. The kids have their own playground at Little Lumberyard, your pup gets VIP access to the Bark Yard, and you’ve got front-row seats to lakeside sunsets and concerts at Sunset Cove. Want to paddle across the Lilypad lake or challenge your neighbor to a match at The Big Dill? That’s just a regular Tuesday around here. Now for the house - it’s just as impressive. You walk in and everything feels open, bright, and totally welcoming. The kitchen is a showstopper, complete with a gas stove (yes, gas!) that’s perfect whether you're a seasoned chef or a breakfast-for-dinner kind of cook. It’s got a big island, modern finishes, and flows right into the dining and living areas so you’re always part of the action, no more cooking in isolation. Upstairs, the vibe is all about comfort. The primary suite feels like your own little sanctuary with a spa-style bathroom and a huge walk-in closet that could easily double as a dressing room. The extra bedrooms are perfect for guests, a home office, or that craft room you’ve been thinking about. Oh and the laundry room is upstairs too, which means no more dragging clothes up and down stairs. 107 Lavender Circle isn’t just a house. It’s your launchpad into the kind of lifestyle that most people only dream about. Around here, life’s a little brighter, a lot more fun, and full of moments you’ll never want to miss. Come see it for yourself you’re going to love it. Lower monthly payment with permanent rate buydown opportunity on select homes only with our preferred lenders. Must be FHA or VA loan.
Home Details
Home Type
- Single Family
Year Built
- Built in 2025 | New Construction
Lot Details
- 7,275 Sq Ft Lot
- Back Yard
HOA Fees
- Property has a Home Owners Association
Parking
- 2 Car Attached Garage
- Parking Accessed On Kitchen Level
- Front Facing Garage
- Garage Door Opener
Home Design
- Traditional Architecture
- Brick Exterior Construction
- Slab Foundation
- Composition Roof
- Cement Siding
- Concrete Perimeter Foundation
- HardiePlank Type
Interior Spaces
- 1,670 Sq Ft Home
- 2-Story Property
- Ceiling height of 9 feet on the main level
- Double Pane Windows
- Insulated Windows
- Great Room
- Open-Concept Dining Room
- Rural Views
Kitchen
- Open to Family Room
- Breakfast Bar
- Walk-In Pantry
- Gas Range
- Microwave
- Dishwasher
- Kitchen Island
- Stone Countertops
- Disposal
Flooring
- Carpet
- Luxury Vinyl Tile
Bedrooms and Bathrooms
- 3 Bedrooms
- Oversized primary bedroom
- Walk-In Closet
- Dual Vanity Sinks in Primary Bathroom
- Shower Only
Laundry
- Laundry Room
- Laundry on upper level
Home Security
- Carbon Monoxide Detectors
- Fire and Smoke Detector
Outdoor Features
- Patio
- Rain Gutters
- Front Porch
Schools
- Calhoun Elementary And Middle School
- Calhoun High School
Utilities
- Forced Air Heating and Cooling System
- Heating System Uses Natural Gas
- Underground Utilities
- 110 Volts
- Phone Available
- Cable TV Available
Listing and Financial Details
- Home warranty included in the sale of the property
- Tax Lot 89
- Assessor Parcel Number 066 002
Community Details
Overview
- $1,000 Initiation Fee
- Salacoa Subdivision
- Rental Restrictions
- Community Lake
Amenities
- Community Barbecue Grill
- Clubhouse
Recreation
- Tennis Courts
- Pickleball Courts
- Community Playground
- Community Pool
- Park
- Dog Park
Map
Home Values in the Area
Average Home Value in this Area
Property History
| Date | Event | Price | List to Sale | Price per Sq Ft |
|---|---|---|---|---|
| 08/22/2025 08/22/25 | For Sale | $328,302 | -- | $197 / Sq Ft |
Source: First Multiple Listing Service (FMLS)
MLS Number: 7675431
- 117 Lavender Cir
- 103 Lavender Cir
- 119 Lavender Cir
- 116 Lavender Cir
- 110 Lavender Cir
- 114 Lavender Cir
- 118 Lavender Cir
- The Kora Plan at Salacoa - Wildflower
- The Violet Plan at Salacoa - Wildflower
- The Madison Plan at Salacoa - Wildflower
- The Lavender Plan at Salacoa - Rosewood
- The Kora Plan at Salacoa - Rosewood
- The Rome Plan at Salacoa - Wildflower
- The Orchid Plan at Salacoa - Wildflower
- The Blossom Plan at Salacoa - Rosewood
- The Orchid Plan at Salacoa - Rosewood
- The Madison Plan at Salacoa - Rosewood
- The Willow Plan at Salacoa - Wildflower
- The Jasmine Plan at Salacoa - Wildflower
- The Azalea Plan at Salacoa - Rosewood
- 102 Lavender Cir
- 100 Harvest Grove Ln
- 415 Curtis Pkwy SE
- 81 Professional Place
- 67 Professional Place
- 509 Mount Vernon Dr
- 351 Valley View Cir SE
- 73 Professional Place
- 150 Oakleigh Dr
- 75 Professional Place
- 59 Professional Place
- 83 Professional Place
- 67 Professional Place
- 77 Professional Place
- 108 Cornwell Way
- 204 Cornwell Way
- 213 Cornwell Way
- 100 Harvest Grove Ln Unit Roland
- 100 Harvest Grove Ln Unit Hayes
- 100 Watlington Dr
