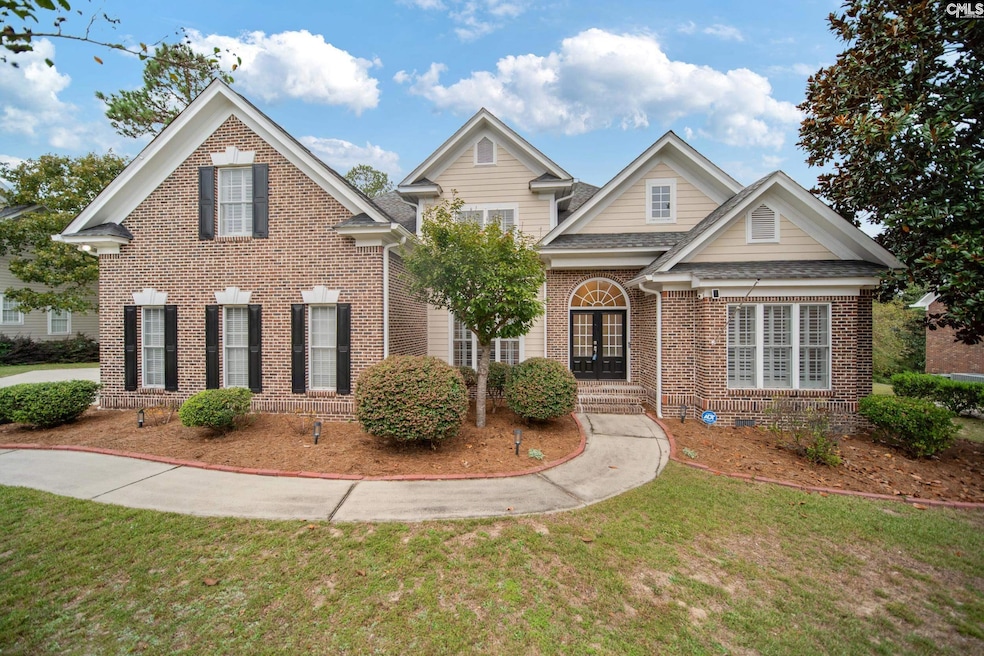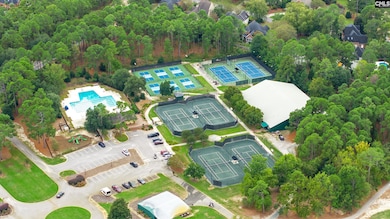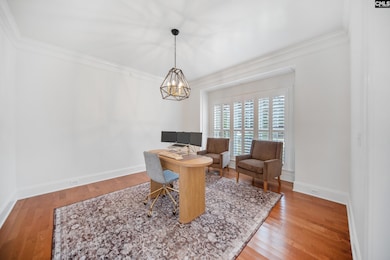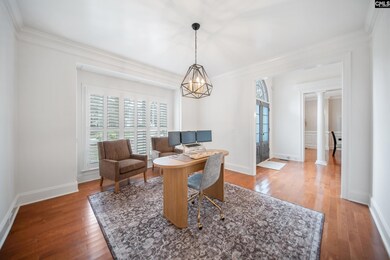107 Leaning Tree Rd Columbia, SC 29223
Wildewood NeighborhoodEstimated payment $4,168/month
Highlights
- Living Room with Fireplace
- Freestanding Bathtub
- Traditional Architecture
- Spring Valley High School Rated A-
- Vaulted Ceiling
- Wood Flooring
About This Home
Welcome to your dream home in the highly sought-after Wildewood community!This picturesque residence is nestled in a neighborhood that offers resort-style amenities including a sparkling pool, playground, tennis courts, clubhouse, and more. Step inside and be captivated by the soaring ceilings that create an open, airy feel throughout the home. The living room is bright and inviting, highlighted by one of two beautiful fireplaces. Elegant, detailed molding carries throughout the home, adding timeless character and charm to every room. The primary suite is located on the main level and boasts a luxurious, spa-like bathroom with a large custom tile shower, free-standing soaking tub, and dual walk-in closets. Upstairs, you’ll find three additional bedrooms. Two of these share a newly remodeled Jack-and-Jill bathroom with sleek tile flooring and a custom tile shower. A spacious bonus room upstairs provides the perfect retreat for a playroom, media space, or home gym. The gourmet kitchen is a showstopper — featuring a gas range, large center island, smart oven appliances, and a seamless flow into the second living room, perfect for entertaining. Outside, enjoy relaxing or hosting gatherings on the expansive deck overlooking the private backyard. A three-car garage provides ample space for vehicles, storage, or a workshop. This home truly has it all — thoughtful updates, stunning details, incredible space, and a community that enhances your lifestyle. Don’t miss the opportunity to call this stunning Wildewood property your new home! Disclaimer: CMLS has not reviewed and, therefore, does not endorse vendors who may appear in listings.
Home Details
Home Type
- Single Family
Est. Annual Taxes
- $5,698
Year Built
- Built in 2006
HOA Fees
- $78 Monthly HOA Fees
Parking
- 3 Car Garage
Home Design
- Traditional Architecture
- HardiePlank Siding
- Brick Front
Interior Spaces
- 3,827 Sq Ft Home
- 2-Story Property
- Crown Molding
- Vaulted Ceiling
- Ceiling Fan
- Free Standing Fireplace
- Gas Log Fireplace
- Living Room with Fireplace
- 2 Fireplaces
- Crawl Space
- Laundry on main level
Kitchen
- Eat-In Kitchen
- Gas Cooktop
- Dishwasher
- Kitchen Island
- Granite Countertops
- Tiled Backsplash
- Disposal
Flooring
- Wood
- Carpet
- Tile
Bedrooms and Bathrooms
- 4 Bedrooms
- Primary Bedroom on Main
- Dual Closets
- Jack-and-Jill Bathroom
- Private Water Closet
- Freestanding Bathtub
- Soaking Tub
- Separate Shower
Schools
- Polo Road Elementary School
- Wright Middle School
- Spring Valley High School
Additional Features
- 0.4 Acre Lot
- Central Heating and Cooling System
Community Details
- Association fees include clubhouse, common area maintenance, playground, pool, street light maintenance, tennis courts, green areas
- Cams HOA
- Wildewood Subdivision
Map
Home Values in the Area
Average Home Value in this Area
Tax History
| Year | Tax Paid | Tax Assessment Tax Assessment Total Assessment is a certain percentage of the fair market value that is determined by local assessors to be the total taxable value of land and additions on the property. | Land | Improvement |
|---|---|---|---|---|
| 2024 | $5,698 | $615,000 | $67,500 | $547,500 |
| 2023 | $5,698 | $13,476 | $0 | $0 |
| 2022 | $11,846 | $336,900 | $56,300 | $280,600 |
| 2021 | $11,911 | $20,210 | $0 | $0 |
| 2020 | $11,963 | $20,210 | $0 | $0 |
| 2019 | $3,517 | $13,480 | $0 | $0 |
| 2018 | $3,821 | $14,640 | $0 | $0 |
| 2017 | $3,747 | $14,640 | $0 | $0 |
| 2016 | $3,734 | $14,640 | $0 | $0 |
| 2015 | $3,719 | $14,640 | $0 | $0 |
| 2014 | $3,712 | $365,900 | $0 | $0 |
| 2013 | -- | $14,640 | $0 | $0 |
Property History
| Date | Event | Price | List to Sale | Price per Sq Ft |
|---|---|---|---|---|
| 10/08/2025 10/08/25 | Pending | -- | -- | -- |
| 10/07/2025 10/07/25 | For Sale | $685,900 | -- | $179 / Sq Ft |
Purchase History
| Date | Type | Sale Price | Title Company |
|---|---|---|---|
| Warranty Deed | $660,000 | None Listed On Document | |
| Warranty Deed | $615,000 | None Listed On Document | |
| Deed | $560,000 | None Listed On Document | |
| Deed | -- | None Listed On Document | |
| Interfamily Deed Transfer | -- | None Available | |
| Interfamily Deed Transfer | -- | None Available | |
| Deed | $449,900 | None Available | |
| Deed | $49,500 | -- |
Mortgage History
| Date | Status | Loan Amount | Loan Type |
|---|---|---|---|
| Open | $660,000 | New Conventional | |
| Previous Owner | $492,000 | New Conventional | |
| Previous Owner | $504,000 | New Conventional | |
| Previous Owner | $289,900 | Unknown |
Source: Consolidated MLS (Columbia MLS)
MLS Number: 619059
APN: 22809-01-16
- 104 Overbranch Dr
- 25 Running Fox Rd
- 112 Silver Crest Dr
- 104 Duck Pond Rd
- 221 Holliday Rd
- 92 N Lake Pointe Dr
- 124 Dibble Ln
- 80 N Lake Pointe Dr
- 105 Beaver Dam Rd
- 148 Deer Hound Trail
- 219 Mallet Hill Rd
- 10 Baltusrol Ct
- 120 Cowdray Park
- 204 Hounds Ct N
- 100 Walking Horse Way
- 49 Beaver Dam Ct
- 400 Mallet Hill Rd Unit B6
- 146 Gate Post Ln
- 93 Hollingwood Dr
- 15 Heather Laurel Ct







