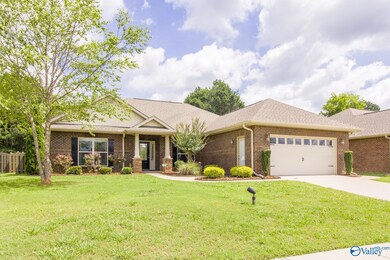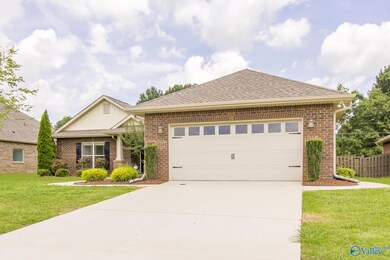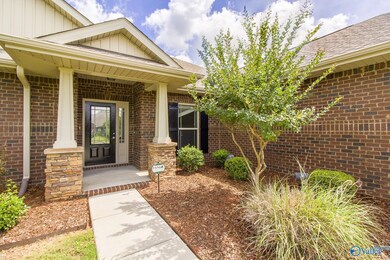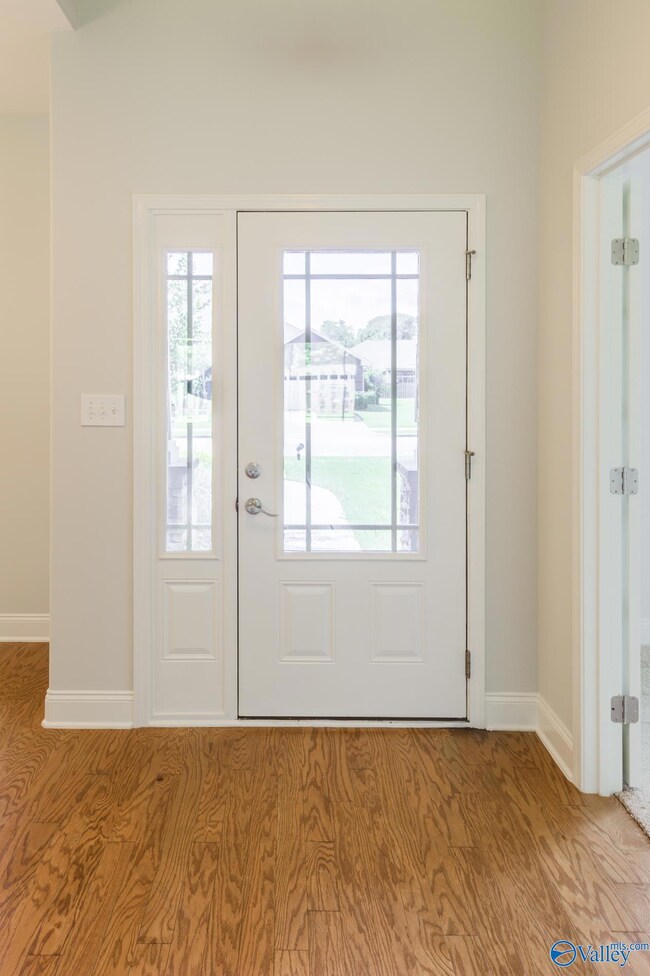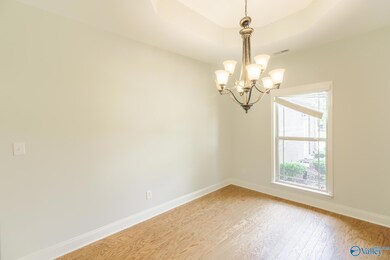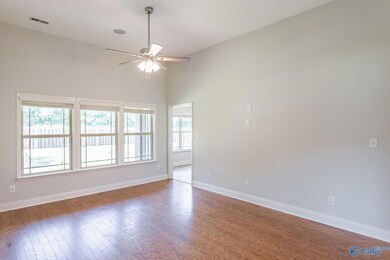
107 Legacy Pointe Cir Huntsville, AL 35806
Monrovia Neighborhood
3
Beds
2
Baths
2,210
Sq Ft
10,454
Sq Ft Lot
Highlights
- 1 Fireplace
- No HOA
- Central Heating and Cooling System
- Legacy Elementary School Rated A-
About This Home
As of November 2024Pristine 3 bedroom 2 bath ranch n Huntsville! New interior paint. New carpet in bedrooms. Living room with soaring ceilings, wood floors and ceiling fan. Large eat-in kitchen with granite tops, tile floors, stainless appliances and pantry. Isolated master bedroom with glamour bath, trey ceiling and walk-in closet. Covered front porch and covered rear patio. Privacy fence. Hurry!
Home Details
Home Type
- Single Family
Est. Annual Taxes
- $2,122
Year Built
- Built in 2012
Home Design
- Slab Foundation
Interior Spaces
- 2,210 Sq Ft Home
- Property has 1 Level
- 1 Fireplace
Kitchen
- Oven or Range
- Microwave
- Dishwasher
Bedrooms and Bathrooms
- 3 Bedrooms
- 2 Full Bathrooms
Parking
- 2 Car Garage
- Front Facing Garage
Schools
- Monrovia Elementary School
- Sparkman High School
Additional Features
- Lot Dimensions are 80 x 131
- Central Heating and Cooling System
Community Details
- No Home Owners Association
- Legacy Of Monrovia Subdivision
Listing and Financial Details
- Tax Lot 4
- Assessor Parcel Number 1502100002001006
Ownership History
Date
Name
Owned For
Owner Type
Purchase Details
Listed on
Jul 31, 2024
Closed on
Nov 26, 2024
Sold by
Ashley Holdings Inc
Bought by
Cunningham Heath Edward and Cunningham Ashlyn Taylor
Seller's Agent
Jonathan Owen
Legend Realty
Buyer's Agent
Kristy Reith
Innovative Realty Solutions
List Price
$363,000
Sold Price
$330,000
Premium/Discount to List
-$33,000
-9.09%
Views
166
Current Estimated Value
Home Financials for this Owner
Home Financials are based on the most recent Mortgage that was taken out on this home.
Estimated Appreciation
-$1,026
Avg. Annual Appreciation
-0.26%
Original Mortgage
$264,000
Outstanding Balance
$263,045
Interest Rate
6.54%
Mortgage Type
New Conventional
Estimated Equity
$66,367
Purchase Details
Closed on
May 20, 2019
Sold by
Anderson Angela S
Bought by
Ashley Holdings Inc
Home Financials for this Owner
Home Financials are based on the most recent Mortgage that was taken out on this home.
Original Mortgage
$150,000
Interest Rate
3.9%
Mortgage Type
Future Advance Clause Open End Mortgage
Purchase Details
Listed on
Mar 13, 2013
Closed on
May 29, 2013
Sold by
D R Horton Inc
Bought by
Anderson Angela S
Seller's Agent
Carolyn Carpino
Leading Edge R.E. Group-Mad.
Buyer's Agent
Sherry Jones
Cole Properties Inc.
List Price
$217,996
Sold Price
$217,996
Home Financials for this Owner
Home Financials are based on the most recent Mortgage that was taken out on this home.
Avg. Annual Appreciation
3.45%
Original Mortgage
$6,539
Interest Rate
3.42%
Mortgage Type
Stand Alone Second
Purchase Details
Closed on
Dec 16, 2011
Sold by
Strong & Strong Llc
Bought by
Breland Homes Llc
Similar Homes in the area
Create a Home Valuation Report for This Property
The Home Valuation Report is an in-depth analysis detailing your home's value as well as a comparison with similar homes in the area
Home Values in the Area
Average Home Value in this Area
Purchase History
| Date | Type | Sale Price | Title Company |
|---|---|---|---|
| Warranty Deed | $330,000 | None Listed On Document | |
| Warranty Deed | $330,000 | None Listed On Document | |
| Foreclosure Deed | $140,601 | None Available | |
| Deed | $217,996 | None Available | |
| Warranty Deed | -- | -- |
Source: Public Records
Mortgage History
| Date | Status | Loan Amount | Loan Type |
|---|---|---|---|
| Open | $264,000 | New Conventional | |
| Closed | $264,000 | New Conventional | |
| Previous Owner | $243,950 | New Conventional | |
| Previous Owner | $150,000 | Future Advance Clause Open End Mortgage | |
| Previous Owner | $6,539 | Stand Alone Second |
Source: Public Records
Property History
| Date | Event | Price | Change | Sq Ft Price |
|---|---|---|---|---|
| 11/25/2024 11/25/24 | Sold | $330,000 | -1.5% | $149 / Sq Ft |
| 10/23/2024 10/23/24 | Price Changed | $335,000 | -1.2% | $152 / Sq Ft |
| 10/10/2024 10/10/24 | Price Changed | $338,900 | -1.7% | $153 / Sq Ft |
| 09/19/2024 09/19/24 | Price Changed | $344,700 | -1.4% | $156 / Sq Ft |
| 08/26/2024 08/26/24 | Price Changed | $349,700 | -1.2% | $158 / Sq Ft |
| 08/16/2024 08/16/24 | Price Changed | $354,000 | -2.5% | $160 / Sq Ft |
| 07/31/2024 07/31/24 | For Sale | $363,000 | +66.5% | $164 / Sq Ft |
| 09/05/2013 09/05/13 | Off Market | $217,996 | -- | -- |
| 05/29/2013 05/29/13 | Sold | $217,996 | 0.0% | $99 / Sq Ft |
| 03/16/2013 03/16/13 | Pending | -- | -- | -- |
| 03/13/2013 03/13/13 | For Sale | $217,996 | -- | $99 / Sq Ft |
Source: ValleyMLS.com
Tax History Compared to Growth
Tax History
| Year | Tax Paid | Tax Assessment Tax Assessment Total Assessment is a certain percentage of the fair market value that is determined by local assessors to be the total taxable value of land and additions on the property. | Land | Improvement |
|---|---|---|---|---|
| 2024 | $2,122 | $58,960 | $10,000 | $48,960 |
| 2023 | $2,122 | $57,200 | $10,000 | $47,200 |
| 2022 | $1,858 | $51,720 | $10,000 | $41,720 |
| 2021 | $1,750 | $48,780 | $10,000 | $38,780 |
| 2020 | $1,656 | $46,180 | $10,000 | $36,180 |
| 2019 | $750 | $22,270 | $5,000 | $17,270 |
| 2018 | $701 | $20,920 | $0 | $0 |
| 2017 | $701 | $20,920 | $0 | $0 |
| 2016 | $701 | $20,920 | $0 | $0 |
| 2015 | $701 | $20,920 | $0 | $0 |
| 2014 | $717 | $21,380 | $0 | $0 |
Source: Public Records
Agents Affiliated with this Home
-
J
Seller's Agent in 2024
Jonathan Owen
Legend Realty
-
K
Buyer's Agent in 2024
Kristy Reith
Innovative Realty Solutions
-
C
Seller's Agent in 2013
Carolyn Carpino
Leading Edge R.E. Group-Mad.
-
S
Buyer's Agent in 2013
Sherry Jones
Cole Properties Inc.
Map
Source: ValleyMLS.com
MLS Number: 21867256
APN: 15-02-10-0-002-001.006
Nearby Homes
- 143 Legacy Trace Dr
- 195 Sarah Jane Dr
- 1274 Douglass Rd NW
- 110 Oakwood Meadows Dr
- 104 Danika Dr NW
- 110 Danika Dr NW
- 477 Jasmine Dr
- 124 Kinsale Dr
- 123 Forest Ridge Dr
- 146 Forest Ridge Dr
- 150 Blue Spruce Dr
- 101 Blue Spruce Dr
- 314 Jasmine Dr
- 100 Crystal Brook Ln
- 117 Sanibell Cir
- 116 Hillsgate Dr
- 138 Creekmound Dr
- 114 Pettus Rd
- 109 Huston Ct
- 102 Springview Ln

