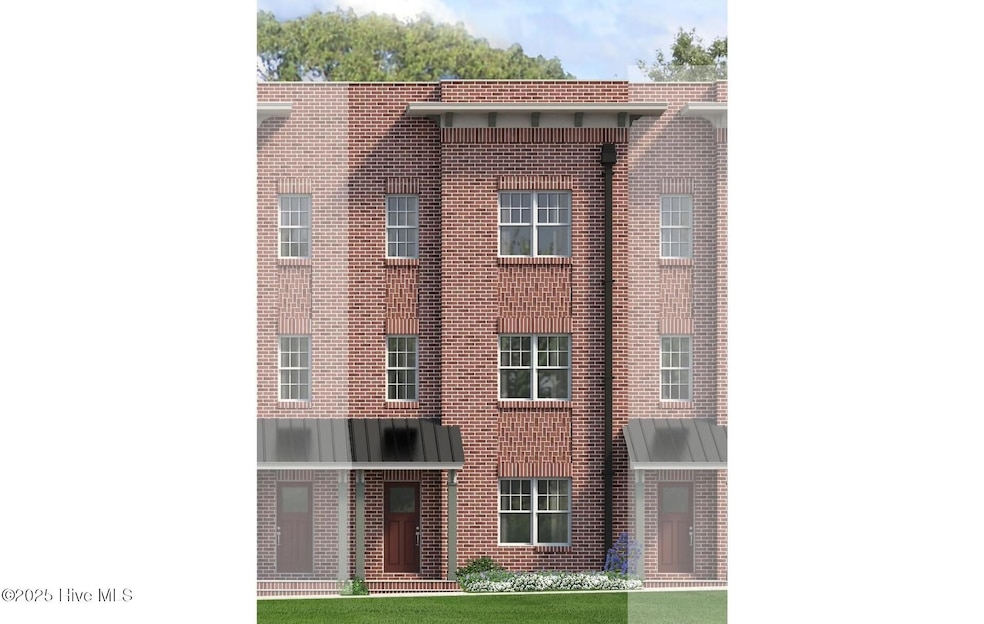
107 Lexington Ln Southern Pines, NC 28387
Highlights
- 1 Fireplace
- Covered patio or porch
- Resident Manager or Management On Site
- Pinecrest High School Rated A-
- Balcony
- Kitchen Island
About This Home
As of July 2025Experience Townhome living completely reimagined and discover a new standard of low maintenance and that ''lock & leave'' lifestyle you've been dreaming of! This townhome design has been thoughtfully crafted and curated to include equal parts modern and luxury while maintaining the vibrant small town charm of their origin, Downtown Southern Pines in Moore County, North Carolina. Townhome Plan B is one of two interior unit townhome designs. With a beautiful upscale brick exterior and a 2 car garage.Step inside and on the first floor you can enjoy a first floor bedroom, drop zone, full bathroom, and entry to your garage. Moving to the second floor of the home you will find an open concept living room, kitchen, and dining area. The living room includes upgraded features such as a trey ceiling. The kitchen includes a large kitchen island that serves as an additional eating space. Off the kitchen is a beautiful covered porch another unique and luxury design feature for these one of a kid townhomes. This space is perfect for entertaining, enjoying the North Carolina Seasons, or taking in the sights and sounds of the vibrant Downtown Southern Pines. Other second floor features include a pantry, coat closet, and half bathroom. As you move to the third floor of this townhome you will find the remaining two bedrooms. The primary bedroom and the second guest bedroom. The second guest bedroom serves as a dual primary suite with an en-suite bathroom. As you move down the hall you will encounter the full size laundry room. Finally arriving in the primary suite you will immediately notice the elegant trey ceiling, built in bench - perfect for a cozy reading nook, and primary bathroom. The bathroom is complete with a walk-in shower, dual vanity sinks, and a large walk-in closet. This three bedroom, three and one half bathroom, two car garage townhome is designed for modern luxury but built with convenience and functionality in mind.
Last Agent to Sell the Property
Ascot Realty Inc. License #309981 Listed on: 01/07/2025
Townhouse Details
Home Type
- Townhome
Year Built
- Built in 2025
Lot Details
- 1,307 Sq Ft Lot
- Lot Dimensions are 20x40
HOA Fees
- $150 Monthly HOA Fees
Home Design
- Brick Exterior Construction
- Slab Foundation
- Wood Frame Construction
- Shingle Roof
- Metal Roof
- Stick Built Home
Interior Spaces
- 1,898 Sq Ft Home
- 3-Story Property
- Ceiling Fan
- 1 Fireplace
- Combination Dining and Living Room
- Kitchen Island
Bedrooms and Bathrooms
- 3 Bedrooms
- Walk-in Shower
Parking
- 2 Car Attached Garage
- Rear-Facing Garage
- Garage Door Opener
Outdoor Features
- Balcony
- Covered patio or porch
Schools
- Southern Pines Elementary School
- Southern Middle School
- Pinecrest High School
Utilities
- Heat Pump System
Listing and Financial Details
- Tax Lot 8
Community Details
Overview
- Master Insurance
- Townhomes On Bennett HOA, Phone Number (919) 439-9101
- Downtown Subdivision
- Maintained Community
Security
- Resident Manager or Management On Site
Similar Homes in the area
Home Values in the Area
Average Home Value in this Area
Property History
| Date | Event | Price | Change | Sq Ft Price |
|---|---|---|---|---|
| 07/18/2025 07/18/25 | Sold | $518,000 | 0.0% | $273 / Sq Ft |
| 06/29/2025 06/29/25 | Pending | -- | -- | -- |
| 01/07/2025 01/07/25 | For Sale | $518,000 | -- | $273 / Sq Ft |
Tax History Compared to Growth
Agents Affiliated with this Home
-
A
Seller's Agent in 2025
ASHLEY PAXTON
Ascot Realty Inc.
Map
Source: Hive MLS
MLS Number: 100482330
- 107 Lexington Ln
- 107 Lexington Ln
- 107 Lexington Ln
- 109 Lexington Ln
- Bradford Village Ct
- Bradford Village Ct
- 730 S Bennett St Unit 242
- 730 S Bennett St Unit 240
- 730 S Bennett St Unit 244
- 730 S Bennett St Unit 246
- 245 Townhome Ln Unit 245
- 257 Townhome Ln Unit 257
- 530 S Page St
- 243 Townhome Ln Unit 243
- 241 Townhome Ln Unit 241
- 420 S Ashe St
- 426 W Illinois Ave
- 440 W Illinois Ave
- 440 Kensington Rd
- 25 Elk Ridge Ln Unit 25






