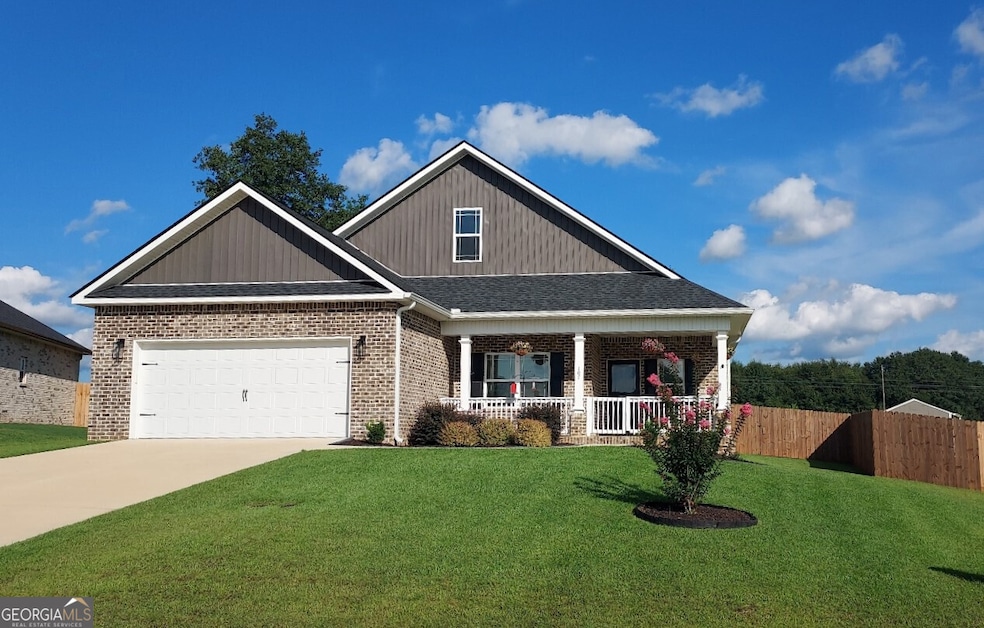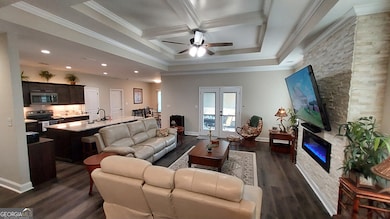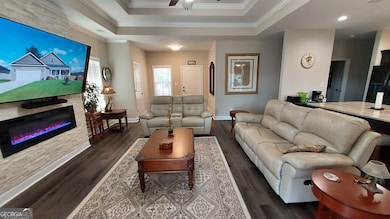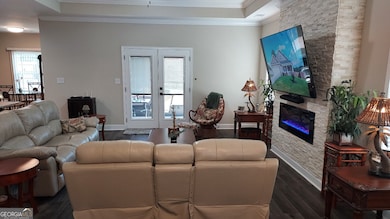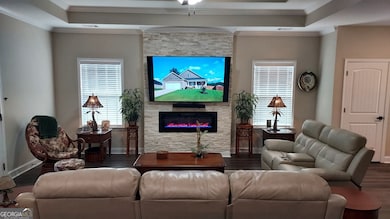Estimated payment $2,047/month
Highlights
- Contemporary Architecture
- Private Lot
- High Ceiling
- Perry Middle School Rated A-
- 1 Fireplace
- Great Room
About This Home
Looking for a brick home with a large front porch? How about a big screened back porch that will easily accommodate a patio table, chairs and a grill? Looking for an expansive privacy fenced backyard with a big shed, brick patio and new hot tub? You've found it. A large entry and coat closet welcome you to a wide-open floor plan. A double coffered ceiling in the great room adds a touch of class. A beautiful electric fireplace for those chilly evenings makes it very cozy. French doors with built-in blinds leads to the back porch. Do you prefer dark kitchen cabinets with soft close doors and drawers with above and below cabinet lighting? You'll love the large island with cabinets on both sides and big walk-in pantry. The primary suite is 12.5 x 16.5 with tray ceiling and lots of wall space for dressers. Ensuite bath has dual sinks, soaking tub, walk-in shower and walk-in closet. Large bedrooms too. Bedroom two is 12.4 x 13.6. Bedroom three is 12.8 x 12.5. LVP and tile throughout, no carpet. Some homeowner upgrades: front porch railing and a storm door with a retractable screen. All windows are double-pane with ceramic UV tint and custom window treatments. Rain gutters with leaf guard. Decora light switches. 50-amp portable generator plug. Upgraded door handles. Highland Park at Sugarloaf is a new neighborhood, conveniently located near stores, doctors, etc. There are only two homes with this floorplan in the entire development. Stand out from the crowd!
Listing Agent
New Life Realty Group Brokerage Phone: 404-200-1987 License #293437 Listed on: 12/02/2025
Open House Schedule
-
Saturday, January 31, 202611:00 am to 2:00 pm1/31/2026 11:00:00 AM +00:001/31/2026 2:00:00 PM +00:00Add to Calendar
Home Details
Home Type
- Single Family
Est. Annual Taxes
- $3,789
Year Built
- Built in 2023
Lot Details
- 0.28 Acre Lot
- Private Lot
HOA Fees
- $17 Monthly HOA Fees
Home Design
- Contemporary Architecture
- Composition Roof
- Vinyl Siding
- Four Sided Brick Exterior Elevation
Interior Spaces
- 1,813 Sq Ft Home
- 1-Story Property
- Tray Ceiling
- High Ceiling
- Ceiling Fan
- 1 Fireplace
- Entrance Foyer
- Great Room
- Pull Down Stairs to Attic
Kitchen
- Oven or Range
- Microwave
- Dishwasher
- Stainless Steel Appliances
- Disposal
Flooring
- Tile
- Vinyl
Bedrooms and Bathrooms
- 3 Main Level Bedrooms
- Split Bedroom Floorplan
- Walk-In Closet
- 2 Full Bathrooms
- Double Vanity
- Soaking Tub
- Separate Shower
Laundry
- Laundry in Mud Room
- Laundry Room
Parking
- Garage
- Garage Door Opener
Schools
- Kings Chapel Elementary School
- Perry Middle School
- Perry High School
Utilities
- Central Heating and Cooling System
- Heat Pump System
- Underground Utilities
- Electric Water Heater
- High Speed Internet
- Phone Available
- Cable TV Available
Community Details
- Highland Park At Sugarloaf Subdivision
Map
Home Values in the Area
Average Home Value in this Area
Tax History
| Year | Tax Paid | Tax Assessment Tax Assessment Total Assessment is a certain percentage of the fair market value that is determined by local assessors to be the total taxable value of land and additions on the property. | Land | Improvement |
|---|---|---|---|---|
| 2024 | $3,910 | $115,120 | $18,000 | $97,120 |
| 2023 | $355 | $9,600 | $9,600 | $0 |
Property History
| Date | Event | Price | List to Sale | Price per Sq Ft | Prior Sale |
|---|---|---|---|---|---|
| 12/02/2025 12/02/25 | For Sale | $329,900 | +11.1% | $182 / Sq Ft | |
| 12/20/2023 12/20/23 | Sold | $297,000 | 0.0% | $165 / Sq Ft | View Prior Sale |
| 10/27/2023 10/27/23 | Pending | -- | -- | -- | |
| 08/31/2023 08/31/23 | For Sale | $297,000 | -- | $165 / Sq Ft |
Source: Georgia MLS
MLS Number: 10652213
APN: 0P0520 097000
- 101 Lighterknot Trail
- 206 Londie Ln
- 111 Tyndall Way
- 118 Farmers Way
- 203 Londie Ln
- 204 Susanne's Retreat
- 110 Gwendolyn Ave
- 2111 N Us Hwy 41
- 500 Legacy Park Dr
- 116 Kanza Trail
- 311 Rusty Plow Ln
- 311 Rusty Plow Ln Unit 16
- 307 Rusty Plow Ln
- 104 Red Barn Ct
- 114 Kanza Trail
- 307 Rusty Plow Ln Unit 14
- 108 Christine Cir
- 314 Waxmyrtle Way
- 206 Sutton Dr
- 204 Sutton Dr
- 110 Gwendolyn Ave
- 200 Bristol St
- 1701 Macon Rd
- 395 Perry Pkwy
- 1726 Greenwood Cir
- 307 Grayton Way
- 1304 Georgia Ave
- 1312 Keith Dr
- 100 Ashley Dr
- 1009 Northside Dr Unit 211
- 1013 Northside Dr
- 805 Coventry Cir
- 110 Rocky Rd
- 1214 Main St
- 1049 Keith Dr
- 1100 Kenwood Dr
- 1030 Winchester Cir
- 1005 Morningside Dr
- 1099 Tucker Rd
- 1407 E Tolleson Ave
