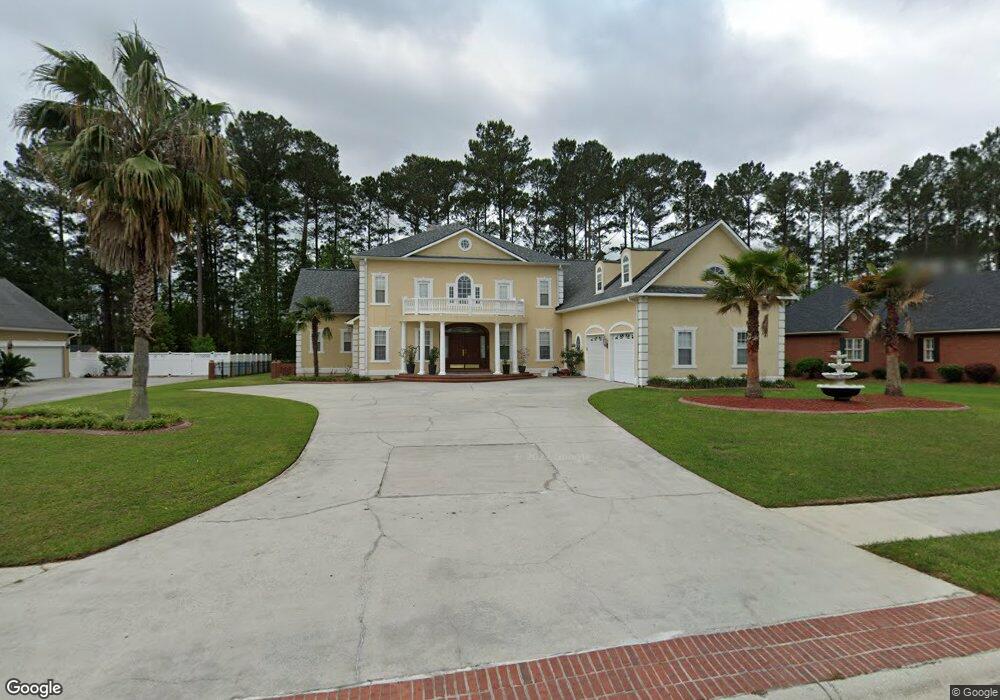107 Manor Row Pooler, GA 31322
Estimated Value: $777,000 - $859,000
4
Beds
5
Baths
5,036
Sq Ft
$163/Sq Ft
Est. Value
About This Home
This home is located at 107 Manor Row, Pooler, GA 31322 and is currently estimated at $819,425, approximately $162 per square foot. 107 Manor Row is a home located in Chatham County with nearby schools including Godley Station School, Groves High School, and Savannah Adventist Christian School.
Ownership History
Date
Name
Owned For
Owner Type
Purchase Details
Closed on
Oct 3, 2023
Sold by
Nguyen Nhuong T
Bought by
Shah Kehal
Current Estimated Value
Home Financials for this Owner
Home Financials are based on the most recent Mortgage that was taken out on this home.
Original Mortgage
$200,000
Outstanding Balance
$131,588
Interest Rate
7.12%
Mortgage Type
New Conventional
Estimated Equity
$687,837
Purchase Details
Closed on
Mar 26, 2012
Sold by
Branch Banking & Trust C
Bought by
Tran Phung X and Nyugen Nhuong T
Home Financials for this Owner
Home Financials are based on the most recent Mortgage that was taken out on this home.
Original Mortgage
$261,250
Interest Rate
3.97%
Mortgage Type
New Conventional
Purchase Details
Closed on
Mar 1, 2011
Sold by
Shah Jayanti
Bought by
Branch Banking & Trust Company
Create a Home Valuation Report for This Property
The Home Valuation Report is an in-depth analysis detailing your home's value as well as a comparison with similar homes in the area
Home Values in the Area
Average Home Value in this Area
Purchase History
| Date | Buyer | Sale Price | Title Company |
|---|---|---|---|
| Shah Kehal | $699,000 | -- | |
| Tran Phung X | $275,000 | -- | |
| Branch Banking & Trust Company | -- | -- | |
| Branch Banking & Trust Co | -- | -- |
Source: Public Records
Mortgage History
| Date | Status | Borrower | Loan Amount |
|---|---|---|---|
| Open | Shah Kehal | $200,000 | |
| Previous Owner | Tran Phung X | $261,250 |
Source: Public Records
Tax History Compared to Growth
Tax History
| Year | Tax Paid | Tax Assessment Tax Assessment Total Assessment is a certain percentage of the fair market value that is determined by local assessors to be the total taxable value of land and additions on the property. | Land | Improvement |
|---|---|---|---|---|
| 2025 | $7,418 | $295,560 | $27,200 | $268,360 |
| 2024 | $7,418 | $222,840 | $27,200 | $195,640 |
| 2023 | $6,171 | $232,080 | $27,200 | $204,880 |
| 2022 | $6,473 | $212,120 | $27,200 | $184,920 |
| 2021 | $6,492 | $193,960 | $27,200 | $166,760 |
| 2020 | $6,453 | $193,960 | $27,200 | $166,760 |
| 2019 | $6,453 | $193,960 | $27,200 | $166,760 |
| 2018 | $6,307 | $189,440 | $27,200 | $162,240 |
Source: Public Records
Map
Nearby Homes
- 155 Village Lake Dr
- 149 Village Lake Dr
- 411 Copper Creek Cir
- 263 Silver Brook Cir
- 512 Everett Dr
- 146 Royal Ln
- 4 Grand View Ct
- 143 Regency Cir
- 221 Durham Park Way
- 1 Lanier Ct
- 255 Durham Park Way
- 140 Carolina Cherry Ct
- 1044 Woodland Dr
- Richmond Plan at Forest Lakes
- Spring Valley II Plan at Forest Lakes
- Pinehurst II Plan at Forest Lakes
- Southport III Plan at Forest Lakes
- Dayton Plan at Forest Lakes
- Spring Willow Plan at Forest Lakes
- Brookhaven Plan at Forest Lakes
- 109 Manor Row
- 105 Manor Row
- 111 Manor Row
- 110 Manor Row
- 108 Manor Row
- 112 Manor Row
- 106 Manor Row
- 125 Southern Junction Blvd
- 113 Manor Row
- 104 Manor Row
- 114 Manor Row
- 205 Towne Lake Way
- 115 Manor Row
- 116 Manor Row
- 209 Towne Lake Way
- 117 Manor Row
- 211 Towne Lake Way
- 118 Manor Row
- 206 Towne Lake Way
- 204 Towne Lake Way
