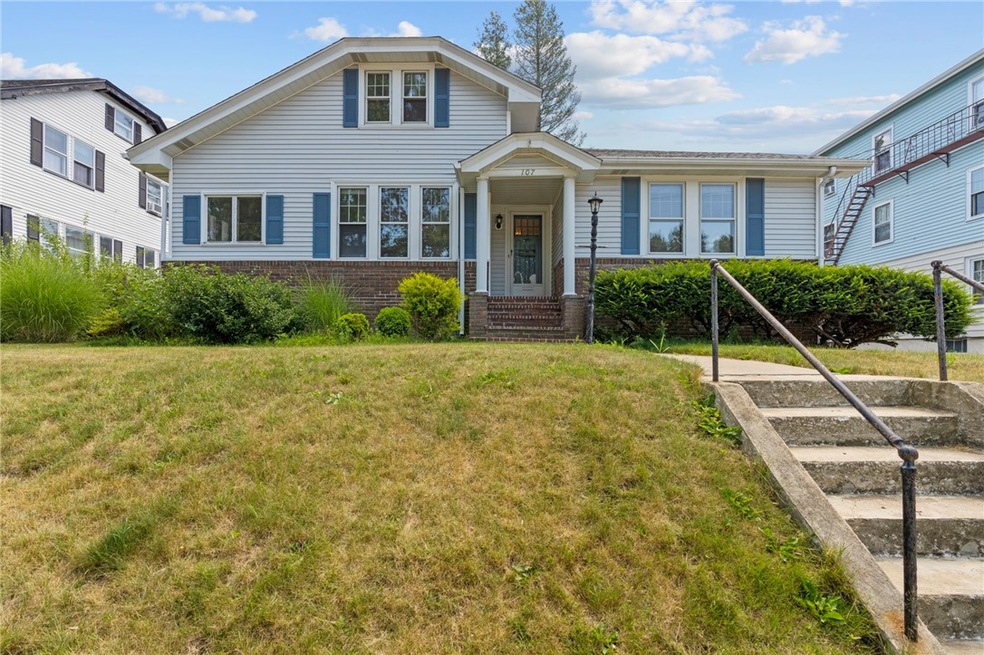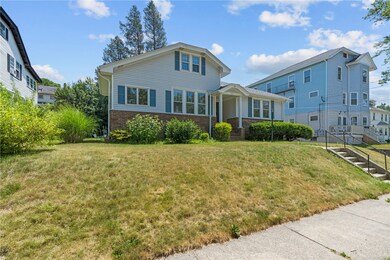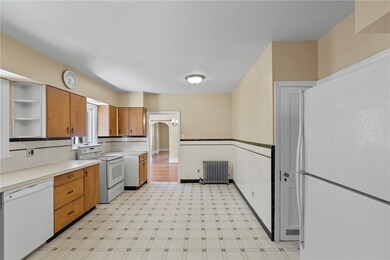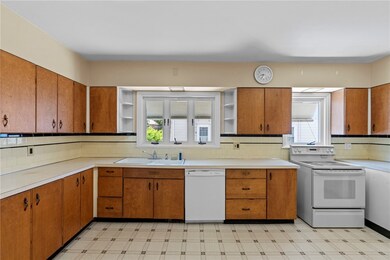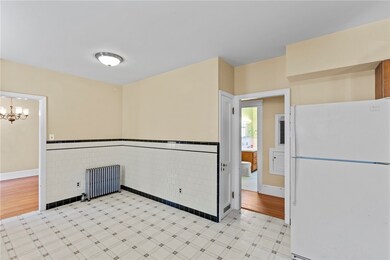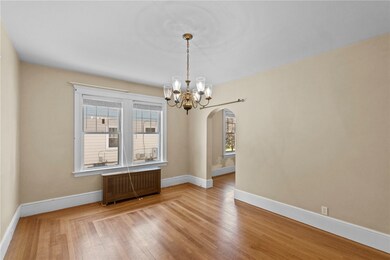
107 Meadow Rd Woonsocket, RI 02895
North End NeighborhoodHighlights
- Home Theater
- Game Room
- Workshop
- Wood Flooring
- Home Office
- 1-minute walk to Cold Spring Park
About This Home
As of September 2022Come check out this sprawling bungalow located in the heart of the North End! This spacious home offers hardwood floors throughout, all of the bedrooms are on the first floor, as well as a primary bedroom with a changing room and en-suite. There is a formal dining room, and a 4 season room with loads of sunlight. The basement is partially finished, and the upper level is a blank canvas to create your own space with a huge cedar closet. Many of the big ticket items have been updated including the roof, heating system, and aluminum windows. The exterior is brick with vinyl siding, there are mature shrubs and plantings including boxwoods and ornamental grasses, as well as a manageable semi-private back yard and 2 car garage! This home has a lovely layout, just waiting for the right owner to come in and customize! Property being conveyed "As Is"
Last Buyer's Agent
Amy Bedard
CENTURY 21 Crossroads
Home Details
Home Type
- Single Family
Est. Annual Taxes
- $3,932
Year Built
- Built in 1930
Lot Details
- 9,148 Sq Ft Lot
- Property is zoned R2
Parking
- 2 Car Garage
- Carport
- No Garage
- Garage Door Opener
- Driveway
Home Design
- Bungalow
- Stone Foundation
- Vinyl Siding
- Plaster
Interior Spaces
- 1-Story Property
- Fireplace Features Masonry
- Home Theater
- Home Office
- Game Room
- Workshop
- Storage Room
- Laundry Room
- Utility Room
- Dishwasher
Flooring
- Wood
- Carpet
Bedrooms and Bathrooms
- 3 Bedrooms
- Cedar Closet
Partially Finished Basement
- Basement Fills Entire Space Under The House
- Interior Basement Entry
Utilities
- No Cooling
- Heating System Uses Gas
- Heating System Uses Steam
- Gas Water Heater
Additional Features
- Walking Distance to Water
- Property near a hospital
Listing and Financial Details
- Tax Lot 168
- Assessor Parcel Number 107MEADOWRDWOON
Community Details
Overview
- North End Subdivision
Amenities
- Shops
- Public Transportation
Ownership History
Purchase Details
Home Financials for this Owner
Home Financials are based on the most recent Mortgage that was taken out on this home.Purchase Details
Home Financials for this Owner
Home Financials are based on the most recent Mortgage that was taken out on this home.Similar Homes in Woonsocket, RI
Home Values in the Area
Average Home Value in this Area
Purchase History
| Date | Type | Sale Price | Title Company |
|---|---|---|---|
| Warranty Deed | $346,000 | None Available | |
| Warranty Deed | $346,000 | None Available | |
| Deed | $169,000 | -- | |
| Deed | $169,000 | -- |
Mortgage History
| Date | Status | Loan Amount | Loan Type |
|---|---|---|---|
| Open | $339,733 | FHA | |
| Closed | $339,733 | FHA | |
| Previous Owner | $158,221 | FHA | |
| Previous Owner | $30,000 | No Value Available | |
| Previous Owner | $164,715 | New Conventional |
Property History
| Date | Event | Price | Change | Sq Ft Price |
|---|---|---|---|---|
| 07/30/2025 07/30/25 | Pending | -- | -- | -- |
| 07/14/2025 07/14/25 | For Sale | $450,000 | +30.1% | $111 / Sq Ft |
| 09/09/2022 09/09/22 | Sold | $346,000 | +4.9% | $85 / Sq Ft |
| 08/20/2022 08/20/22 | Pending | -- | -- | -- |
| 08/01/2022 08/01/22 | Price Changed | $329,900 | -5.7% | $81 / Sq Ft |
| 07/21/2022 07/21/22 | For Sale | $349,900 | +107.0% | $86 / Sq Ft |
| 01/31/2012 01/31/12 | Sold | $169,000 | -15.5% | $32 / Sq Ft |
| 01/01/2012 01/01/12 | Pending | -- | -- | -- |
| 07/13/2011 07/13/11 | For Sale | $199,900 | -- | $38 / Sq Ft |
Tax History Compared to Growth
Tax History
| Year | Tax Paid | Tax Assessment Tax Assessment Total Assessment is a certain percentage of the fair market value that is determined by local assessors to be the total taxable value of land and additions on the property. | Land | Improvement |
|---|---|---|---|---|
| 2024 | $5,503 | $378,500 | $87,400 | $291,100 |
| 2023 | $5,291 | $378,500 | $87,400 | $291,100 |
| 2022 | $5,291 | $378,500 | $87,400 | $291,100 |
| 2021 | $5,655 | $238,100 | $69,700 | $168,400 |
| 2020 | $5,714 | $238,100 | $69,700 | $168,400 |
| 2018 | $5,733 | $238,100 | $69,700 | $168,400 |
| 2017 | $7,507 | $249,400 | $64,800 | $184,600 |
| 2016 | $7,941 | $249,400 | $64,800 | $184,600 |
| 2015 | $9,123 | $249,400 | $64,800 | $184,600 |
| 2014 | $5,608 | $222,900 | $71,300 | $151,600 |
Agents Affiliated with this Home
-
Amanda Lane

Seller's Agent in 2025
Amanda Lane
Lamacchia Realty, Inc
(508) 369-4682
43 Total Sales
-
Seth Hodge

Buyer's Agent in 2025
Seth Hodge
Coldwell Banker Realty
(401) 363-0014
16 Total Sales
-
The Rachel Jones Team

Seller's Agent in 2022
The Rachel Jones Team
SKD Real Estate
(401) 663-6162
9 in this area
224 Total Sales
-
A
Buyer's Agent in 2022
Amy Bedard
CENTURY 21 Crossroads
-
Nga Le

Seller's Agent in 2012
Nga Le
Realty Inc.
(401) 529-6652
20 Total Sales
-
Ann Foncellino

Buyer's Agent in 2012
Ann Foncellino
Coldwell Banker Realty
(401) 487-6001
74 Total Sales
Map
Source: State-Wide MLS
MLS Number: 1315901
APN: WOON-000012D-000168-000036
