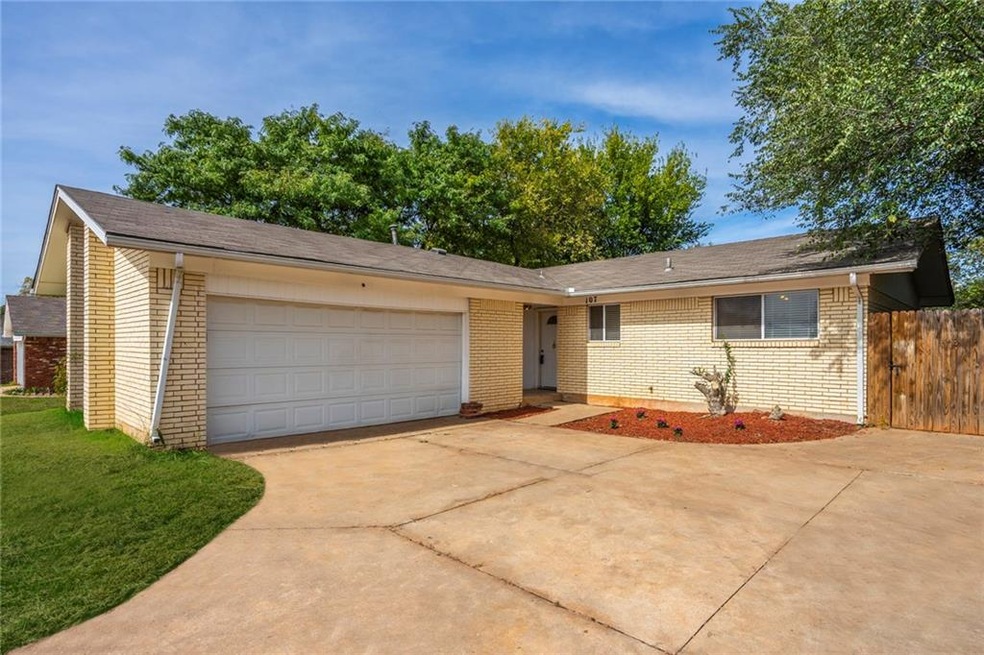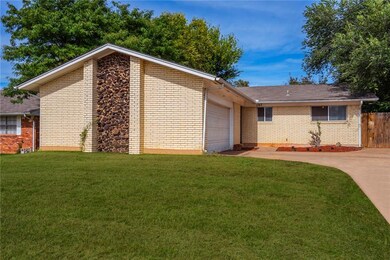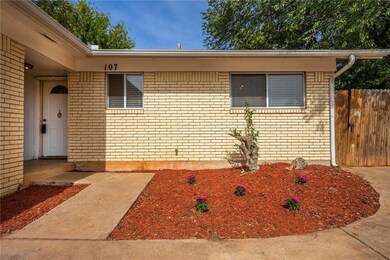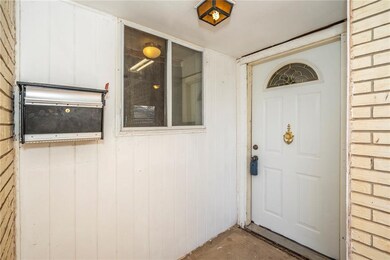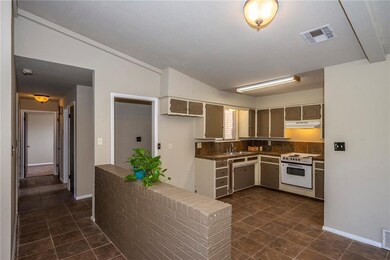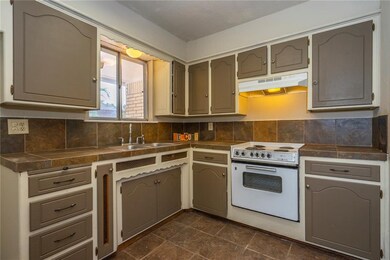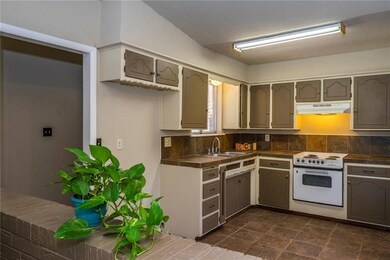
Highlights
- Traditional Architecture
- Interior Lot
- Tile Flooring
- 2 Car Attached Garage
- Laundry Room
- 1-Story Property
About This Home
As of December 2018If you love an open floor plan design... this is a must see home. Large living room/ dining area with cathedral ceilings. All bedrooms are featured with newer carpet. The freshly painted interior brings home updated colors desired by many. Deep driveway with side loading garage leads to fence that can open to accommodate vehicles to back yard if desired. Sellers are motivated and look forward to your offer!!
Information not guaranteed. Buyer must verify.
Last Agent to Sell the Property
Susan Dennis
Metro First Realty Group Listed on: 10/22/2018

Home Details
Home Type
- Single Family
Est. Annual Taxes
- $1,650
Year Built
- Built in 1965
Lot Details
- 7,680 Sq Ft Lot
- Interior Lot
Parking
- 2 Car Attached Garage
- Garage Door Opener
Home Design
- Traditional Architecture
- Slab Foundation
- Brick Frame
- Composition Roof
Interior Spaces
- 1,114 Sq Ft Home
- 1-Story Property
- Ceiling Fan
- Laundry Room
Kitchen
- Electric Oven
- Electric Range
- Free-Standing Range
- Dishwasher
- Disposal
Flooring
- Carpet
- Tile
Bedrooms and Bathrooms
- 3 Bedrooms
- 2 Full Bathrooms
Utilities
- Central Heating and Cooling System
- Water Heater
Community Details
- Association fees include all utilities
Listing and Financial Details
- Legal Lot and Block 8 / 1
Ownership History
Purchase Details
Purchase Details
Home Financials for this Owner
Home Financials are based on the most recent Mortgage that was taken out on this home.Purchase Details
Purchase Details
Home Financials for this Owner
Home Financials are based on the most recent Mortgage that was taken out on this home.Purchase Details
Similar Homes in Moore, OK
Home Values in the Area
Average Home Value in this Area
Purchase History
| Date | Type | Sale Price | Title Company |
|---|---|---|---|
| Warranty Deed | $96,000 | First American Title Ins Co | |
| Warranty Deed | $93,000 | First American Title | |
| Quit Claim Deed | -- | None Available | |
| Warranty Deed | $79,500 | Fatco | |
| Warranty Deed | $50,000 | None Available |
Mortgage History
| Date | Status | Loan Amount | Loan Type |
|---|---|---|---|
| Previous Owner | $90,064 | New Conventional |
Property History
| Date | Event | Price | Change | Sq Ft Price |
|---|---|---|---|---|
| 12/26/2018 12/26/18 | Sold | $92,850 | -11.6% | $83 / Sq Ft |
| 12/05/2018 12/05/18 | Pending | -- | -- | -- |
| 10/22/2018 10/22/18 | For Sale | $105,000 | +32.1% | $94 / Sq Ft |
| 11/24/2014 11/24/14 | Sold | $79,500 | -11.2% | $71 / Sq Ft |
| 10/18/2014 10/18/14 | Pending | -- | -- | -- |
| 10/08/2014 10/08/14 | For Sale | $89,500 | -- | $80 / Sq Ft |
Tax History Compared to Growth
Tax History
| Year | Tax Paid | Tax Assessment Tax Assessment Total Assessment is a certain percentage of the fair market value that is determined by local assessors to be the total taxable value of land and additions on the property. | Land | Improvement |
|---|---|---|---|---|
| 2024 | $1,650 | $13,598 | $2,744 | $10,854 |
| 2023 | $1,579 | $12,951 | $2,667 | $10,284 |
| 2022 | $1,526 | $12,334 | $2,641 | $9,693 |
| 2021 | $1,460 | $11,747 | $2,835 | $8,912 |
| 2020 | $1,195 | $10,611 | $1,920 | $8,691 |
| 2019 | $1,217 | $10,611 | $1,920 | $8,691 |
| 2018 | $1,191 | $9,401 | $1,920 | $7,481 |
| 2017 | $1,197 | $9,401 | $0 | $0 |
| 2016 | $1,206 | $9,401 | $1,920 | $7,481 |
| 2015 | -- | $9,255 | $1,920 | $7,335 |
| 2014 | -- | $9,420 | $1,251 | $8,169 |
Agents Affiliated with this Home
-
S
Seller's Agent in 2018
Susan Dennis
Metro First Realty Group
-

Buyer's Agent in 2018
Kara Cavallo
Keller Williams Realty Mulinix
(405) 627-7642
12 in this area
102 Total Sales
-

Seller's Agent in 2014
Mike Malone
Realty Experts, Inc
(405) 210-0573
13 in this area
74 Total Sales
-

Buyer's Agent in 2014
Celeste Colvin
Chamberlain Realty LLC
(405) 816-1717
6 in this area
37 Total Sales
Map
Source: MLSOK
MLS Number: 840797
APN: R0006260
- 1312 N Nail Pkwy
- 104 Oakside Dr
- 414 NE 20th St
- 105 Kimberling Dr
- 1711 N Broadway Ave
- 106 Briarwood St
- 313 Ember Glow
- 118 NE 10th St
- 114 Platt Ln
- 122 Platt Ln
- 1134 Elmhurst St
- 700 NE 19th Terrace
- 119 Thompson Dr
- 1600 Sunrise
- 203 Eberle Dr
- 625 NE 15th St
- 1121 Harrington Dr
- 1516 City Ave
- 1401 City Ave
- 600 Ashley Dr
