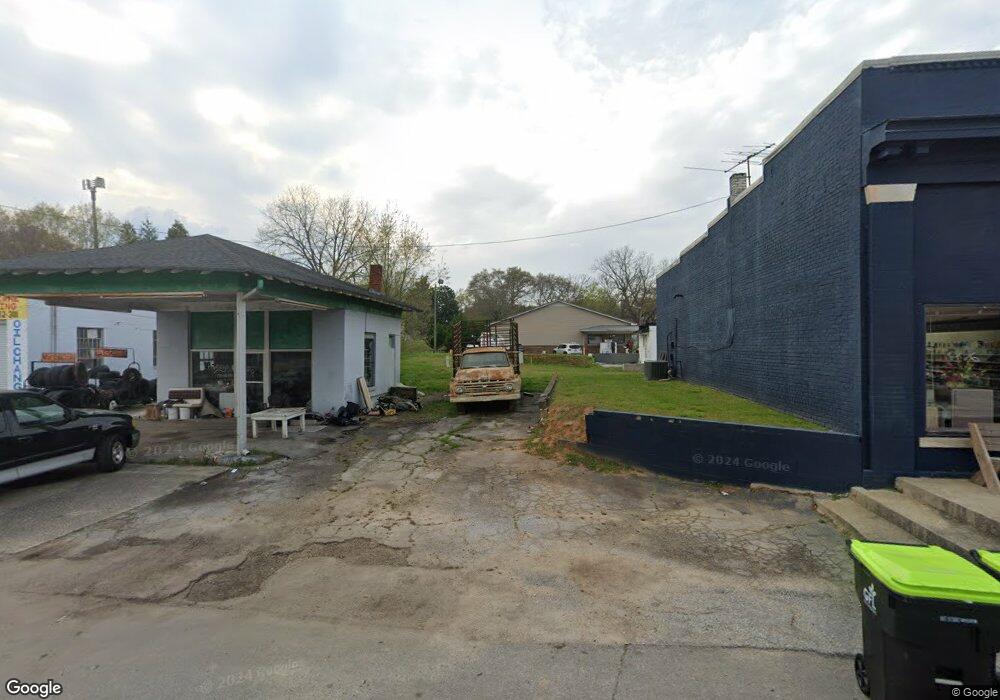107 Meadowview Dr Unit 23 Temple, GA 30179
3
Beds
3
Baths
1,417
Sq Ft
--
Built
About This Home
This home is located at 107 Meadowview Dr Unit 23, Temple, GA 30179. 107 Meadowview Dr Unit 23 is a home located in Carroll County with nearby schools including Temple Elementary School, Temple Middle School, and Temple High School.
Create a Home Valuation Report for This Property
The Home Valuation Report is an in-depth analysis detailing your home's value as well as a comparison with similar homes in the area
Home Values in the Area
Average Home Value in this Area
Map
Nearby Homes
- 509 Azalea Way Unit 53
- 126 Meadowview Dr
- 126 Meadowview Dr Unit 13
- Jordan Plan at Azalea Hills
- 124 Meadowview Dr
- 116 Meadowview Dr
- 116 Meadowview Dr Unit 8
- 122 Meadowview Dr
- 118 Meadowview Dr
- 120 Meadowview Dr
- 120 Meadowview Dr Unit 10
- 114 Meadowview Dr Unit 7
- 124 Meadowview Dr Unit 12
- 114 Meadowview Dr
- 118 Meadowview Dr Unit 9
- 122 Meadowview Dr Unit 11
- 501 Grace Ct
- 413 Daffodil Dr
- 1249 Center Point Rd
- 353 Daffodil Dr
- 25 Venable Rd
- 45 Venable Rd
- 509 Azalea Way Unit 14
- 247 Ivey Terrace Unit 45
- 253 Ivey Terrace Unit 48
- 237 Ivey Terrace
- 247 Ivey Terrace
- 227 Ivey Terrace
- 0 Billings Road- 17 97 Acres NE Unit 7117135
- 0 Billings Road- 17 97 Acres NE Unit 10061814
- 0 Billings Road- 17 97 Acres Unit 10061814
- 0 Venable Rd Unit 2923209
- 0 Venable Rd Unit 4106912
- 0 Venable Rd Unit 4211456
- 122 Meadowview Dr Unit 10
- 0 Center Point Rd Unit 8419325
- 0 Center Point Rd Unit 20023725
- 0 Center Point Rd Unit 7628214
- 0 Center Point Rd Unit 1 9045820
- 0 Center Point Rd Unit 5 9045814
