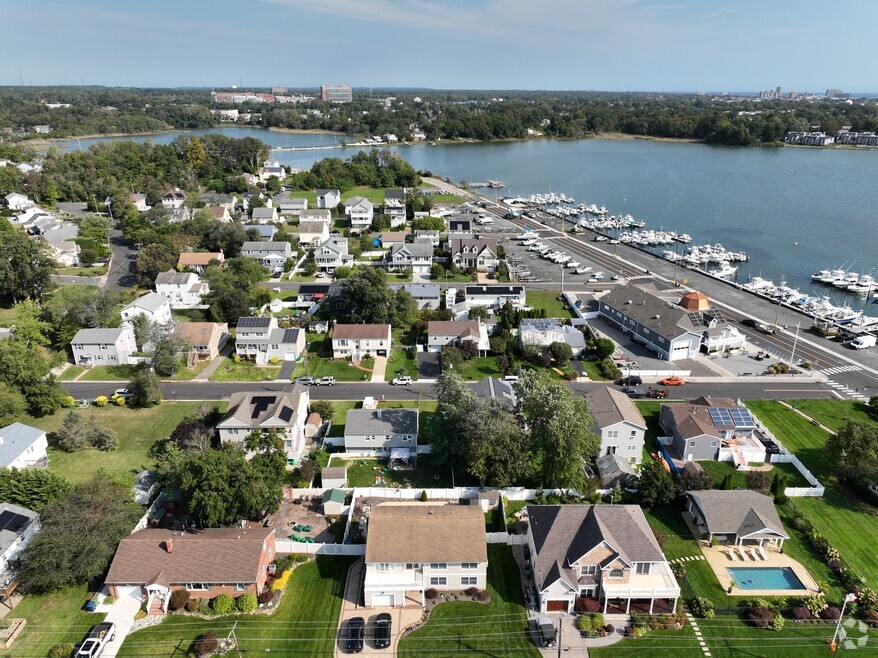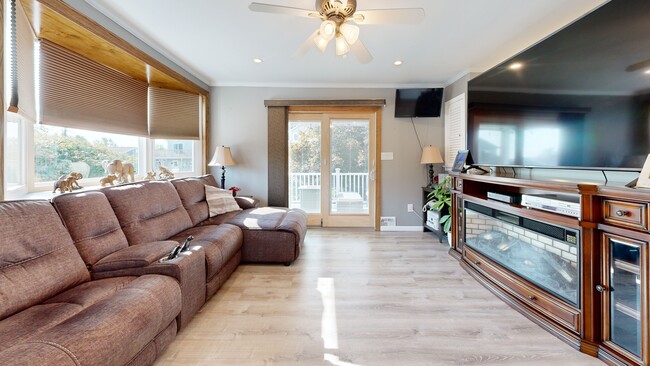
107 Melrose Ave Neptune, NJ 07753
Estimated payment $5,579/month
Highlights
- Water Views
- New Kitchen
- Granite Countertops
- 0.17 Acre Lot
- Deck
- No HOA
About This Home
Accepted Contract -in Atty review.SHARK RIVER HILLS steps to the river and marina. Pristine Immaculate home. Great Mother Daughter. Incredible wrap around deck that has access from the Living Room and Dining Room offers outside dining and entertainment areas. Kitchen with white soft close cabinets and quartz counters, lunch island; Open floor plan to Dining and Living. 4 Bdrms, 2 Full baths, Family Room, Den , laundry on the first floor. Central AC, Fenced yard, shed, attached garage, all appliances (except lower level fridge), all outdoor lighting, and sun shades on front deck included. Location Location. Convenient to all the Jersey Shore has to offer; Beaches, Boating, Asbury night life.
Listing Agent
Nelson Realtors Brokerage Phone: 732-774-4499 License #8340164 Listed on: 10/22/2025

Home Details
Home Type
- Single Family
Est. Annual Taxes
- $11,353
Year Built
- Built in 1955
Lot Details
- 7,405 Sq Ft Lot
- Lot Dimensions are 75 x 100
- Fenced
Parking
- 1 Car Direct Access Garage
- Double-Wide Driveway
- On-Street Parking
Home Design
- Shingle Roof
- Vinyl Siding
Interior Spaces
- 1,784 Sq Ft Home
- 1-Story Property
- Blinds
- Bay Window
- Sliding Doors
- Family Room
- Living Room
- Dining Room
- Den
- Water Views
- Walk-Out Basement
- Pull Down Stairs to Attic
Kitchen
- New Kitchen
- Breakfast Bar
- Stove
- Range Hood
- Microwave
- Dishwasher
- Granite Countertops
Bedrooms and Bathrooms
- 4 Bedrooms
- Primary bedroom located on second floor
- 2 Full Bathrooms
Laundry
- Laundry Room
- Dryer
- Washer
Outdoor Features
- Deck
- Patio
- Shed
- Storage Shed
Schools
- Neptune Middle School
Utilities
- Central Air
- Heating System Uses Natural Gas
- Natural Gas Water Heater
Community Details
- No Home Owners Association
Listing and Financial Details
- Assessor Parcel Number 35-05317-0000-00007
3D Interior and Exterior Tours
Floorplans
Map
Home Values in the Area
Average Home Value in this Area
Tax History
| Year | Tax Paid | Tax Assessment Tax Assessment Total Assessment is a certain percentage of the fair market value that is determined by local assessors to be the total taxable value of land and additions on the property. | Land | Improvement |
|---|---|---|---|---|
| 2025 | $11,353 | $634,900 | $347,800 | $287,100 |
| 2024 | $11,221 | $648,400 | $366,600 | $281,800 |
| 2023 | $11,221 | $621,300 | $346,000 | $275,300 |
| 2022 | $8,961 | $508,300 | $259,200 | $249,100 |
| 2021 | $8,132 | $424,100 | $236,400 | $187,700 |
| 2020 | $8,241 | $389,100 | $211,200 | $177,900 |
| 2019 | $8,132 | $379,100 | $212,300 | $166,800 |
| 2018 | $7,825 | $360,600 | $195,000 | $165,600 |
| 2017 | $7,868 | $348,300 | $195,000 | $153,300 |
| 2016 | $7,196 | $317,700 | $170,000 | $147,700 |
| 2015 | $6,828 | $306,600 | $162,500 | $144,100 |
| 2014 | $6,542 | $234,000 | $112,500 | $121,500 |
Property History
| Date | Event | Price | List to Sale | Price per Sq Ft |
|---|---|---|---|---|
| 10/31/2025 10/31/25 | Pending | -- | -- | -- |
| 10/22/2025 10/22/25 | For Sale | $885,000 | -- | $496 / Sq Ft |
Purchase History
| Date | Type | Sale Price | Title Company |
|---|---|---|---|
| Deed | $349,900 | -- |
Mortgage History
| Date | Status | Loan Amount | Loan Type |
|---|---|---|---|
| Open | $314,900 | Adjustable Rate Mortgage/ARM |
About the Listing Agent

Cindy is a hard working, hard driving negotiator for the best price and terms for all her clients. Honesty and integrity are absolutely the alpha and omega of her business.
Cindy's Other Listings
Source: MOREMLS (Monmouth Ocean Regional REALTORS®)
MLS Number: 22532166
APN: 35-05317-0000-00007
- 200 Melrose Ave
- 111 Prospect Ave
- 232 Valley Rd
- 1 Summit Rd
- 217 Milford Rd
- 2 Park Place
- 341 Victor Place
- 12 Tucker Dr
- 301 Helen Terrace
- 607 S Riverside Dr
- 200 N Riverside Dr
- 419 Prospect Ave
- 208 Ivins Rd
- 216 Ivins Rd
- 111 Durand Rd
- 134 Summit Ave
- 7 Overbrook Place
- 49 Merritt Ave
- 22 Albany Rd
- 401 Overlook Dr





