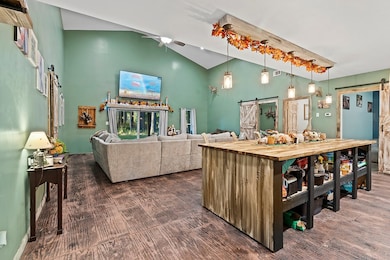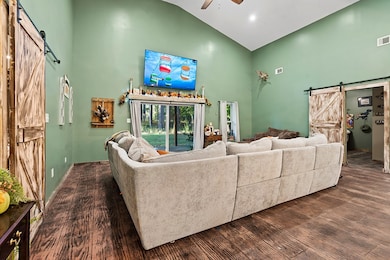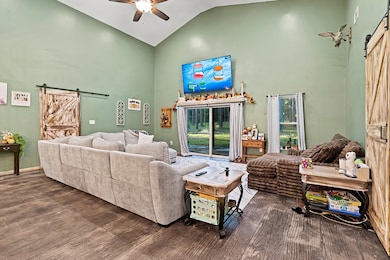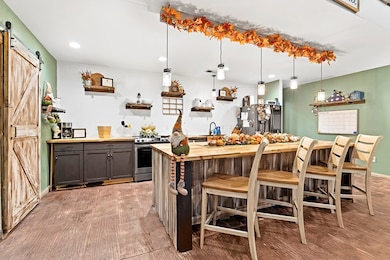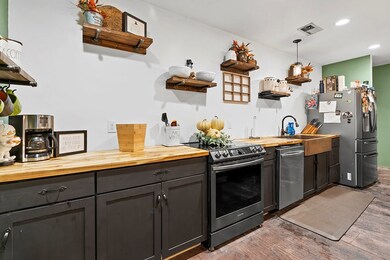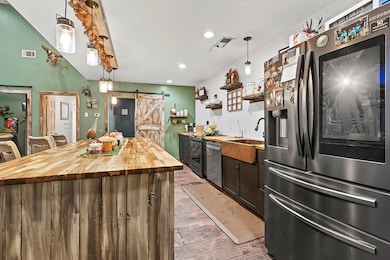107 Mystic Ct Hodges, SC 29653
Estimated payment $4,858/month
Highlights
- Public Water Access
- 17 Acre Lot
- Wooded Lot
- Lake View
- Freestanding Bathtub
- Vaulted Ceiling
About This Home
Barndominium Living on 17.30 Acres with Private Neighborhood Lake Access Experience the perfect blend of rustic charm and modern comfort in this 3 bedroom, 3 bath, 2-story barndominium set on 17.30 private acres with exclusive neighborhood lake access just minutes from your door. Inside, soaring vaulted ceilings, sliding barn doors, and custom stamped concrete floors set the tone for the open-concept living space. The heart of the home is the chef-inspired kitchen, complete with a massive butcher-block island, farmhouse sink, open shelving, and a huge walk-in pantry — a dream setup for entertaining and everyday living alike. The primary suite is a private retreat, featuring a spa-style bathroom with a freestanding soaking tub, double vanity, and a huge walk-in closet. The second bedroom also includes its own oversized walk-in closet, making storage effortless. Upstairs, the loft living area overlooks the great room and showcases a huge catwalk-style storage system built directly into the walls, providing an abundance of hidden storage unlike anything you'll find in a typical home. Additional highlights include a large laundry/mudroom and multiple full baths that add comfort and convenience throughout. Step outside and enjoy true country living: Wrap-around porch for relaxing mornings and sunsets Oversized 3-car garage + separate workshop for tools, toys, or a business setup 17.30 acres of private land for trails, hunting, gardening, or expansion Exclusive neighborhood lake access for boating, fishing, and watersports This property isn't just a home — it's a lifestyle. With its unique design, abundant storage, and private lake access, this barndominium is ready to welcome its next chapter.
Listing Agent
eXp Realty LLC (Greenville) Brokerage Phone: 8884402798 License #119791 Listed on: 10/09/2025

Home Details
Home Type
- Single Family
Est. Annual Taxes
- $1,202
Year Built
- Built in 2021
Lot Details
- 17 Acre Lot
- Wooded Lot
HOA Fees
- $10 Monthly HOA Fees
Home Design
- Slab Foundation
- Metal Roof
Interior Spaces
- 2,100 Sq Ft Home
- Vaulted Ceiling
- Ceiling Fan
- 1 Fireplace
- Mud Room
- Two Story Entrance Foyer
- Combination Kitchen and Dining Room
- Storage
- Lake Views
Kitchen
- Eat-In Kitchen
- Walk-In Pantry
- Electric Oven
- Electric Range
- Microwave
- Dishwasher
- Granite Countertops
- Farmhouse Sink
Bedrooms and Bathrooms
- 3 Bedrooms
- Walk-In Closet
- 3 Full Bathrooms
- Freestanding Bathtub
- Soaking Tub in Primary Bathroom
- Soaking Tub
- Primary Bathroom includes a Walk-In Shower
Laundry
- Laundry Room
- Dryer
- Washer
Parking
- 3 Car Garage
- Carport
Outdoor Features
- Public Water Access
- Separate Outdoor Workshop
- Shed
- Outbuilding
- Wrap Around Porch
Utilities
- Cooling Available
- Heating Available
- Septic Tank
Community Details
- Association fees include insurance
- Plantation Pointe Subdivision
Listing and Financial Details
- Assessor Parcel Number 6941452298
Map
Home Values in the Area
Average Home Value in this Area
Tax History
| Year | Tax Paid | Tax Assessment Tax Assessment Total Assessment is a certain percentage of the fair market value that is determined by local assessors to be the total taxable value of land and additions on the property. | Land | Improvement |
|---|---|---|---|---|
| 2024 | $1,202 | $10,260 | $0 | $0 |
| 2023 | $1,202 | $10,260 | $0 | $0 |
| 2022 | $6,263 | $15,350 | $0 | $0 |
| 2021 | $1,154 | $3,480 | $3,480 | $0 |
| 2020 | $33 | $70 | $0 | $0 |
| 2019 | $23 | $70 | $0 | $0 |
| 2018 | $23 | $54,500 | $54,500 | $0 |
| 2017 | $30 | $54,500 | $54,500 | $0 |
| 2016 | $30 | $52,800 | $52,800 | $0 |
| 2015 | $30 | $45,900 | $45,900 | $0 |
| 2014 | -- | $90 | $0 | $0 |
| 2010 | -- | $39,900 | $39,900 | $0 |
Property History
| Date | Event | Price | List to Sale | Price per Sq Ft |
|---|---|---|---|---|
| 10/09/2025 10/09/25 | For Sale | $899,000 | -- | $428 / Sq Ft |
Purchase History
| Date | Type | Sale Price | Title Company |
|---|---|---|---|
| Deed | $58,500 | None Available | |
| Deed | $54,500 | None Available |
Source: MLS of Greenwood
MLS Number: 134612
APN: 6941-452-298-000
- 333 Terrapin Pointe Rd
- 00 Terrapin Pointe Rd
- 0 Terrapin Pointe Rd
- 329 Terrapin Pointe Rd
- 1 Terrapin Pointe Rd
- 2322 Ridge Rd
- 74 Twin Oak Rd
- 0 Tv Tower Rd Unit 22186201
- 932 Eagles Harbor Dr
- 880 Eagles Harbor Dr
- 1009 Eagles Harbor Dr
- 753 Eagles Harbor Dr
- 978 Eagles Harbor Dr
- 729 Eagles Harbor Dr
- 407 Eagles Harbor Dr
- 808 Eagles Harbor Dr
- 987 Eagles Harbor Dr
- 844 Eagles Harbor Dr
- 00 Tv Tower Rd
- 408 Miller Rd
- 751 E Northside Dr
- 101 Bevington Ct
- 2220 Montague Ave
- 101-149 Mallard Ct
- 435 Haltiwanger Rd Unit 3
- 303 Haltiwanger Rd
- 331 Indigo Way
- 1814 Sc-72
- 108 Enterprise Ct
- 301 Tolbert Dr
- 106 Barkwood Dr
- 101 Hamilton Park Cir
- 120 Edinborough Cir
- 1010 Grace St
- 116 Folly Bend Dr
- 525 Durst Ave E
- 611 Highland Park Dr
- 122 Hutira Ln
- 218 Woodhaven Ct
- 400 Emerald Rd N

