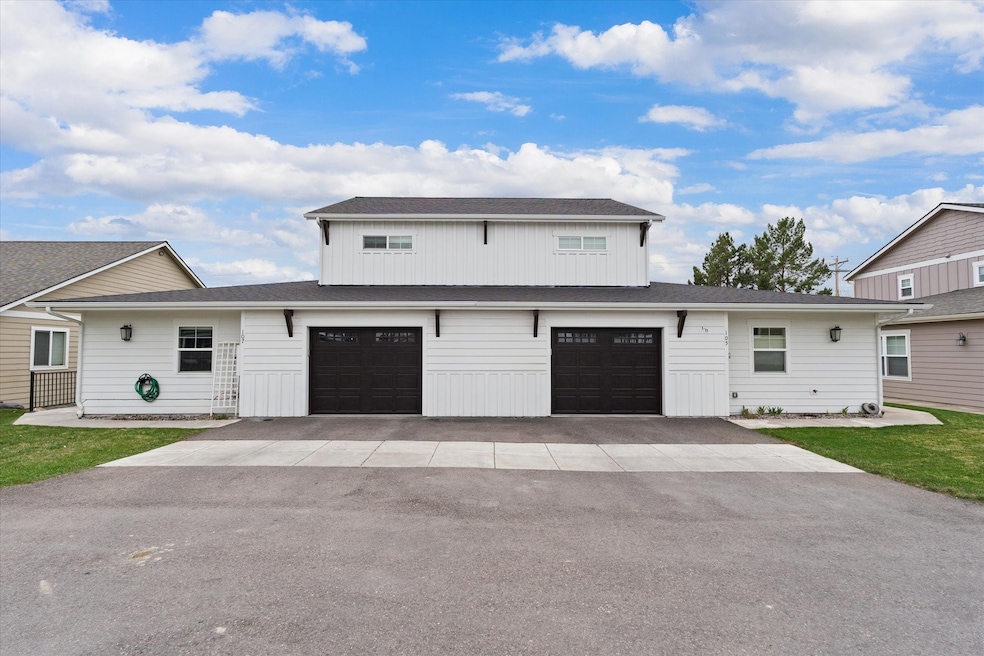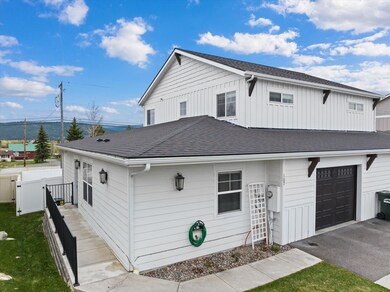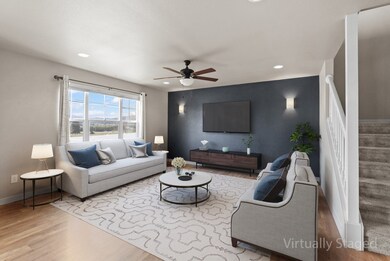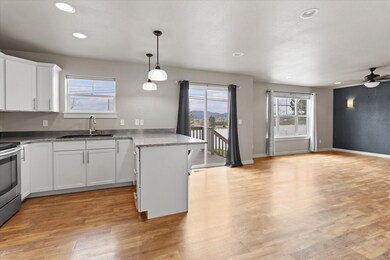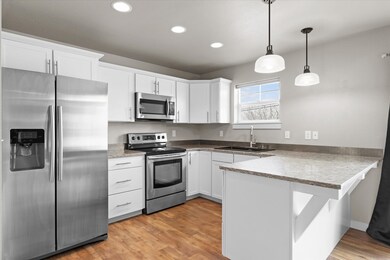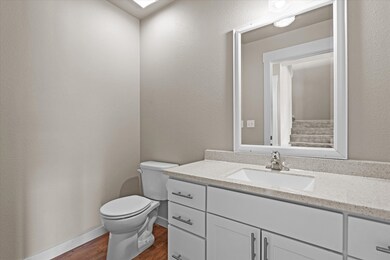
107 N Riding Rd Kalispell, MT 59901
Highlights
- Views of Trees
- 1 Car Attached Garage
- Forced Air Heating System
- No HOA
- Walk-In Closet
- Level Lot
About This Home
As of October 2024This modern farm-style, two-story townhome features 3 bedrooms and 2.5 bathrooms. Nestled on a 0.15-acre lot, it offers a low-maintenance backyard with underground sprinklers, full vinyl fencing, and a Trex deck off the dining area. The front boasts a paved asphalt driveway leading to an attached garage with additional parking spaces.
The kitchen is equipped with stainless steel appliances and granite countertops. The master bedroom features a spacious walk-in closet and a full bathroom with a granite dual-sink vanity and a walk-in shower. An upgraded stackable washer and dryer are also included. Upgraded central air ensures comfort throughout the home. Ideally situated in a prime location, offering easy access to the nearby bypass for quick and convenient travel. Enjoy the perfect blend of suburban tranquility and urban convenience, with a central position that places you just minutes away from shopping centers, restaurants, schools, and parks.
With no HOA fees.
Last Agent to Sell the Property
RE/MAX Glacier Country License #RRE-RBS-LIC-99927 Listed on: 04/27/2024

Townhouse Details
Home Type
- Townhome
Est. Annual Taxes
- $2,864
Year Built
- Built in 2016
Lot Details
- 4,835 Sq Ft Lot
- Vinyl Fence
- Sprinkler System
- Back Yard Fenced
Parking
- 1 Car Attached Garage
- Garage Door Opener
- Additional Parking
Property Views
- Trees
- Mountain
Home Design
- Poured Concrete
- Wood Frame Construction
- Wood Siding
Interior Spaces
- 1,505 Sq Ft Home
- Property has 2 Levels
- Basement
- Crawl Space
Kitchen
- Oven or Range
- Microwave
- Dishwasher
Bedrooms and Bathrooms
- 3 Bedrooms
- Walk-In Closet
Laundry
- Dryer
- Washer
Home Security
Utilities
- Forced Air Heating System
- Irrigation Water Rights
- Well
Listing and Financial Details
- Assessor Parcel Number 07396501397035107
Community Details
Overview
- No Home Owners Association
- Stillwood Farms Sub Subdivision
Security
- Carbon Monoxide Detectors
- Fire and Smoke Detector
Ownership History
Purchase Details
Home Financials for this Owner
Home Financials are based on the most recent Mortgage that was taken out on this home.Purchase Details
Home Financials for this Owner
Home Financials are based on the most recent Mortgage that was taken out on this home.Purchase Details
Home Financials for this Owner
Home Financials are based on the most recent Mortgage that was taken out on this home.Purchase Details
Home Financials for this Owner
Home Financials are based on the most recent Mortgage that was taken out on this home.Similar Homes in Kalispell, MT
Home Values in the Area
Average Home Value in this Area
Purchase History
| Date | Type | Sale Price | Title Company |
|---|---|---|---|
| Warranty Deed | -- | Insured Titles | |
| Warranty Deed | -- | Insured Titles | |
| Warranty Deed | -- | Fidelity National Title | |
| Warranty Deed | -- | None Available |
Mortgage History
| Date | Status | Loan Amount | Loan Type |
|---|---|---|---|
| Open | $230,000 | New Conventional | |
| Previous Owner | $100,000 | FHA | |
| Previous Owner | $195,000 | New Conventional | |
| Previous Owner | $220,000 | New Conventional | |
| Previous Owner | $43,489 | Commercial | |
| Previous Owner | $181,600 | New Conventional |
Property History
| Date | Event | Price | Change | Sq Ft Price |
|---|---|---|---|---|
| 10/15/2024 10/15/24 | Sold | -- | -- | -- |
| 08/21/2024 08/21/24 | Price Changed | $439,000 | -4.4% | $292 / Sq Ft |
| 07/23/2024 07/23/24 | Price Changed | $459,000 | -2.1% | $305 / Sq Ft |
| 06/17/2024 06/17/24 | Price Changed | $469,000 | -2.1% | $312 / Sq Ft |
| 05/23/2024 05/23/24 | Price Changed | $479,000 | -2.0% | $318 / Sq Ft |
| 04/27/2024 04/27/24 | For Sale | $489,000 | +8.8% | $325 / Sq Ft |
| 04/17/2023 04/17/23 | Sold | -- | -- | -- |
| 03/04/2023 03/04/23 | For Sale | $449,530 | +95.4% | $299 / Sq Ft |
| 10/30/2017 10/30/17 | Sold | -- | -- | -- |
| 08/30/2017 08/30/17 | For Sale | $230,000 | +10.0% | $153 / Sq Ft |
| 04/19/2016 04/19/16 | Sold | -- | -- | -- |
| 02/19/2016 02/19/16 | Pending | -- | -- | -- |
| 02/09/2016 02/09/16 | Price Changed | $209,000 | -2.8% | $139 / Sq Ft |
| 01/21/2016 01/21/16 | Price Changed | $215,000 | -1.8% | $143 / Sq Ft |
| 10/28/2015 10/28/15 | For Sale | $219,000 | -- | $146 / Sq Ft |
Tax History Compared to Growth
Tax History
| Year | Tax Paid | Tax Assessment Tax Assessment Total Assessment is a certain percentage of the fair market value that is determined by local assessors to be the total taxable value of land and additions on the property. | Land | Improvement |
|---|---|---|---|---|
| 2024 | $2,644 | $339,500 | $0 | $0 |
| 2023 | $2,864 | $339,500 | $0 | $0 |
| 2022 | $2,657 | $264,500 | $0 | $0 |
| 2021 | $2,847 | $264,500 | $0 | $0 |
| 2020 | $2,635 | $220,500 | $0 | $0 |
| 2019 | $2,641 | $220,500 | $0 | $0 |
| 2018 | $2,398 | $189,800 | $0 | $0 |
| 2017 | $1,990 | $189,800 | $0 | $0 |
Agents Affiliated with this Home
-
B
Seller's Agent in 2024
Brialle Stewart
RE/MAX
(406) 926-3434
8 Total Sales
-

Buyer's Agent in 2024
Larry Wakefield
NextHome Northwest Real Estate
(406) 755-7700
45 Total Sales
-

Seller's Agent in 2023
Margaret Derentz
eXp Realty - Kalispell
(702) 334-7309
4 Total Sales
-

Buyer's Agent in 2023
Jeremy Williams
Bannack Real Estate
(406) 531-1519
194 Total Sales
-

Seller's Agent in 2017
Jon Calvert
eXp Realty - Kalispell
(406) 206-2882
33 Total Sales
-

Seller's Agent in 2016
Cecil Waatti
Coldwell Banker Landstar Properties
(406) 890-4000
204 Total Sales
Map
Source: Montana Regional MLS
MLS Number: 30023669
APN: 07-3965-01-3-97-03-5107
- 36 W Northview Loop
- 15 Empire Loop
- 64 Empire Loop
- 173 N Riding Rd
- 31 Rockefeller Dr
- 188 N Riding Rd
- 278 Empire Loop
- 156 Barron Way
- 80 Hawthorn W
- Lot 2 Liberty St
- Lot 3 Liberty St
- Lot 1 Liberty St
- Lot 14 Liberty St
- Lot 13 Liberty St
- 315 Liberty St
- 117 Northwest Ln Unit B
- 128 Getty Dr
- 160 Kara Dr
- 97 Hawthorn W
- 130 Fly Way
