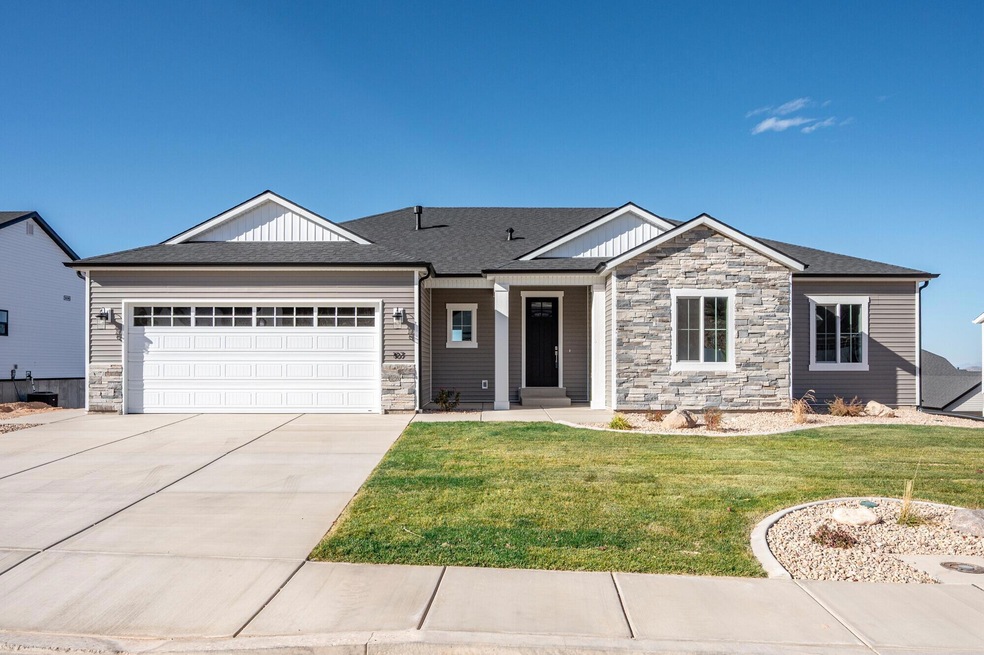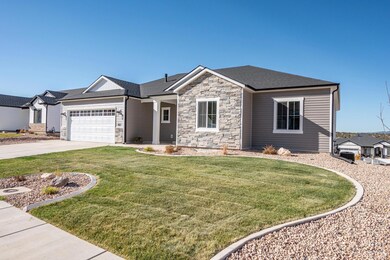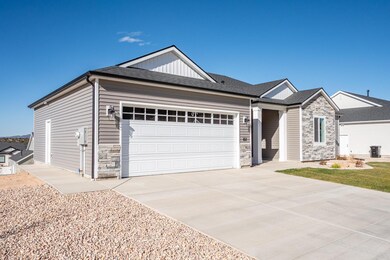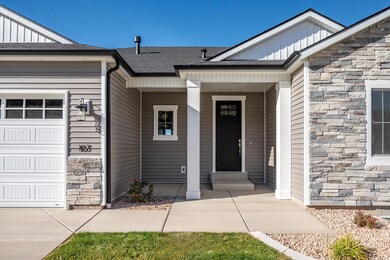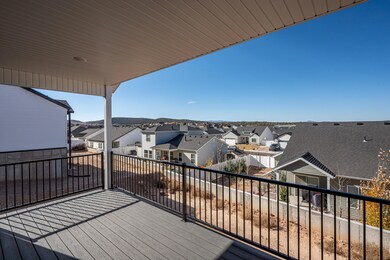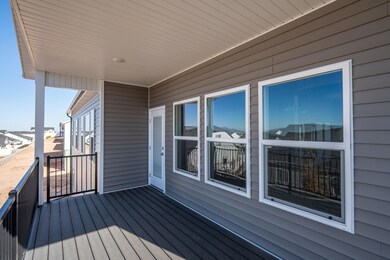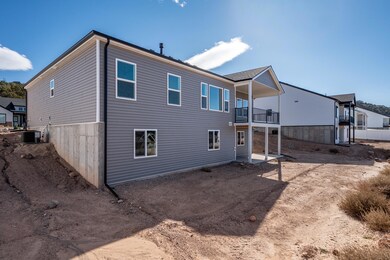107 N Sterling Dr Unit (Lot 35 Phs 4 Cresce Cedar City, UT 84720
Estimated payment $2,772/month
Highlights
- New Construction
- Covered Patio or Porch
- 2 Car Attached Garage
- Ranch Style House
- Fireplace
- Double Pane Windows
About This Home
The very last new Alex Meisner Construction home in Crescent Hills, and it's stunning! The Dayton plan offers 3 bedrooms, 2 baths, and 1,706 sq ft on the main level plus an unfinished walk-out basement for future growth. Enjoy an open floor plan with custom cabinetry, quartz countertops, a cozy gas fireplace and large windows for natural light. Bonus garage space for storage, a work area, or toys, plus the refrigerator and front yard landscaping are included! Built by Iron County's premier builder who's known for quality, style, and the most sought-after location all in one! Act now and welcome your family and friends HOME this holiday season and for years to come. MOVE-IN READY! NEW CONSTRUCTION!
Home Details
Home Type
- Single Family
Est. Annual Taxes
- $560
Year Built
- Built in 2025 | New Construction
Lot Details
- 8,712 Sq Ft Lot
- Landscaped
- Sprinkler System
- Property is zoned R-2-1
HOA Fees
- $11 Monthly HOA Fees
Parking
- 2 Car Attached Garage
- Garage Door Opener
Home Design
- Ranch Style House
- Frame Construction
- Asphalt Shingled Roof
- Vinyl Siding
- Stone
Interior Spaces
- 3,290 Sq Ft Home
- ENERGY STAR Qualified Ceiling Fan
- Ceiling Fan
- Fireplace
- Double Pane Windows
Kitchen
- Built-In Oven
- Range
- Microwave
- Dishwasher
- Disposal
Flooring
- Wall to Wall Carpet
- Laminate
- Vinyl
Bedrooms and Bathrooms
- 3 Bedrooms
- 2 Full Bathrooms
Basement
- Walk-Out Basement
- Walk-Up Access
Outdoor Features
- Covered Deck
- Covered Patio or Porch
Schools
- Cedar North Elementary School
- Cedar Middle School
- Cedar High School
Utilities
- Forced Air Heating and Cooling System
- Heating System Uses Gas
- Gas Water Heater
Community Details
- Association fees include - see remarks
- Crescent Hills Subdivision
Listing and Financial Details
- Assessor Parcel Number B-2017-0035-0000
Map
Home Values in the Area
Average Home Value in this Area
Tax History
| Year | Tax Paid | Tax Assessment Tax Assessment Total Assessment is a certain percentage of the fair market value that is determined by local assessors to be the total taxable value of land and additions on the property. | Land | Improvement |
|---|---|---|---|---|
| 2025 | $676 | $86,897 | $86,897 | -- |
| 2023 | $676 | $70,305 | $70,305 | $0 |
| 2022 | $604 | $65,705 | $65,705 | $0 |
| 2021 | $0 | $0 | $0 | $0 |
Property History
| Date | Event | Price | List to Sale | Price per Sq Ft |
|---|---|---|---|---|
| 11/05/2025 11/05/25 | Price Changed | $515,000 | +1.4% | $157 / Sq Ft |
| 10/28/2025 10/28/25 | For Sale | $507,900 | 0.0% | $154 / Sq Ft |
| 10/27/2025 10/27/25 | Pending | -- | -- | -- |
| 10/07/2025 10/07/25 | For Sale | $507,900 | -- | $154 / Sq Ft |
Purchase History
| Date | Type | Sale Price | Title Company |
|---|---|---|---|
| Warranty Deed | -- | Southern Utah Title Company | |
| Warranty Deed | -- | Southern Utah Title Company |
Source: Iron County Board of REALTORS®
MLS Number: 113377
APN: B-2017-0035-0000
- 40 N Strathmore Ln
- 140 N Castle Dr
- 4736 Castle Drive 2675 W
- 4789 Castle Drive 2675 W
- 4748 Castle Drive 2675 W
- 4724 Castle Drive 2675 W
- 4771 Castle Drive 2675 W
- 168 N Castle Dr
- 203 N Strathmore Ln
- 148 N 2475 W
- 777 N 2475 Cir W
- 776 N 2475 Cir W
- 798 N 2475 Cir W
- 887 N 2475 Cir W
- 814 N 2475 Cir W
- 795 N 2475 Cir W
- 298 S Staci Ct
- 111 S 1400 W Unit Cinnamon Tree
- 209 S 1400 W
- 2155 W 700 S Unit 4
- 1055 W 400 N
- 421 S 1275 W
- 265 S 900 W
- 230 N 700 W
- 589 W 200 N
- 333 N 400 W
- 333 N 400 W
- 986 Cedar Knolls W
- 939 Ironwood Dr
- 780 W 1125 N
- 576 W 1045 N Unit B12
- 576 W 1045 N Unit B12
- 703 W 1225 N
- 51 4375 West St Unit 6
- 840 S Main St
- 1177 Northfield Rd
