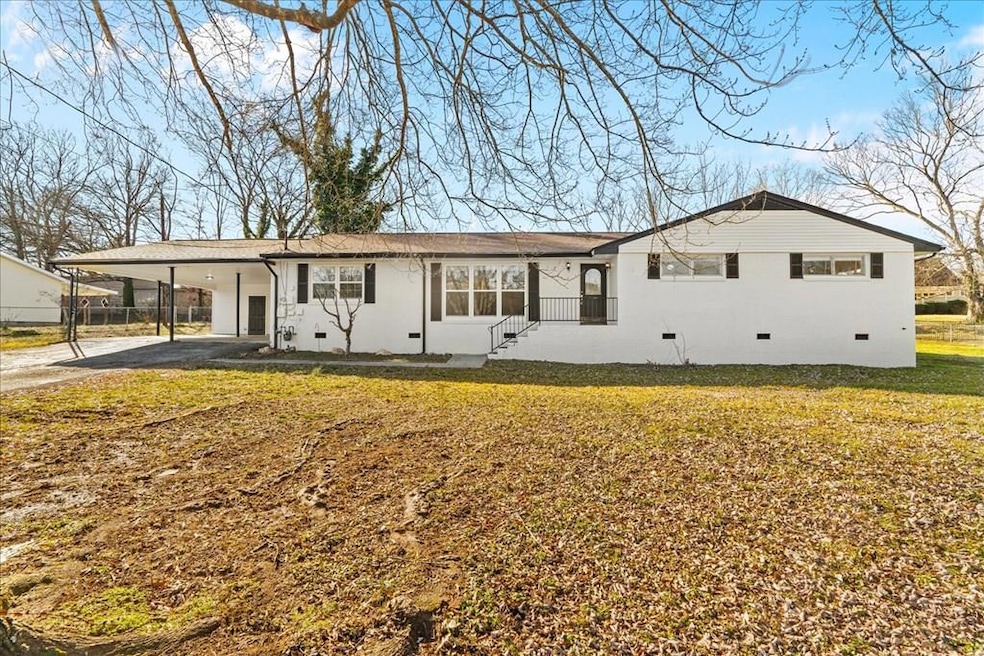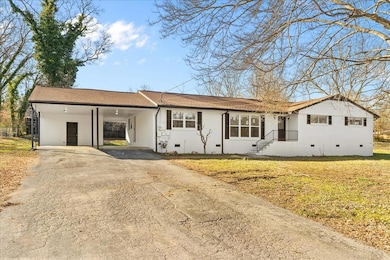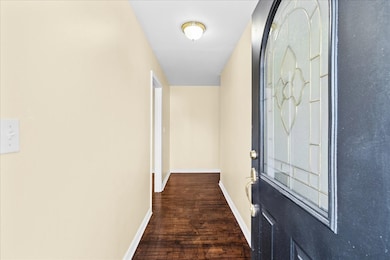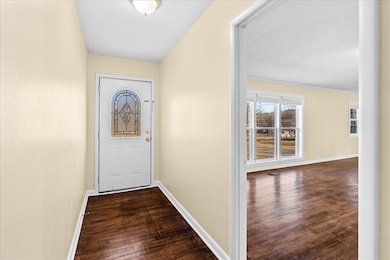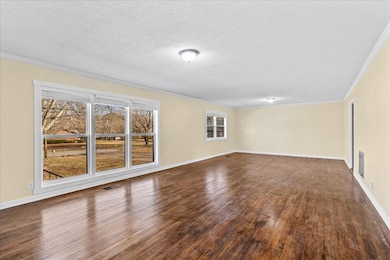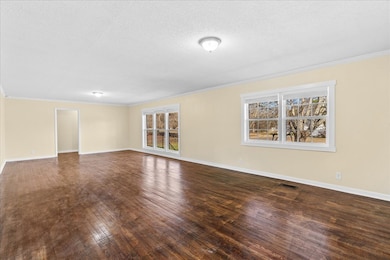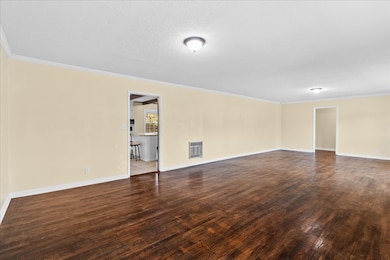
107 N Varnell Rd Tunnel Hill, GA 30755
Estimated payment $1,658/month
Highlights
- Ranch Style House
- Wood Flooring
- Formal Dining Room
- Westside Middle School Rated A-
- Covered Patio or Porch
- Breakfast Bar
About This Home
Welcome to your dream home! This beautifully updated 4-bedroom, 2-bathroom ranch-style house is a perfect blend of comfort and functionality! Step inside to discover a spacious kitchen featuring a breakfast bar that flows effortlessly into the dining room, making it the perfect setting for gathering and entertaining. Outside, the large yard offers plenty of space for outdoor activities. Recent updates include a new roof installed within the last 4 years and a HVAC system replaced just 2 years ago, ensuring peace of mind for years to come. Don't miss the opportunity to make this charming house your home!
Listing Agent
Keller Williams CT Capital Brokerage Phone: 7065084608 License #379746 Listed on: 02/27/2025
Home Details
Home Type
- Single Family
Est. Annual Taxes
- $2,239
Lot Details
- 0.53 Acre Lot
- Chain Link Fence
- Level Lot
- Cleared Lot
Home Design
- Ranch Style House
- Brick Exterior Construction
- Ridge Vents on the Roof
- Composition Roof
Interior Spaces
- 2,344 Sq Ft Home
- Formal Dining Room
Kitchen
- Breakfast Bar
- Built-In Oven
- Built-In Electric Range
- Dishwasher
Flooring
- Wood
- Ceramic Tile
Bedrooms and Bathrooms
- 4 Bedrooms
- 2 Bathrooms
- Bathtub with Shower
Parking
- 2 Parking Spaces
- 2 Carport Spaces
- Open Parking
Outdoor Features
- Covered Patio or Porch
Schools
- Tunnel Hill Elementary School
- New Hope Middle School
- Northwest High School
Utilities
- Central Heating and Cooling System
- Septic Tank
Community Details
- Tunnel Hill Subdivision
Listing and Financial Details
- Assessor Parcel Number 1203806119
Map
Home Values in the Area
Average Home Value in this Area
Tax History
| Year | Tax Paid | Tax Assessment Tax Assessment Total Assessment is a certain percentage of the fair market value that is determined by local assessors to be the total taxable value of land and additions on the property. | Land | Improvement |
|---|---|---|---|---|
| 2024 | $2,251 | $102,588 | $10,000 | $92,588 |
| 2023 | $2,251 | $75,011 | $8,000 | $67,011 |
| 2022 | $1,712 | $58,041 | $8,000 | $50,041 |
| 2021 | $1,713 | $58,041 | $8,000 | $50,041 |
| 2020 | $1,555 | $56,568 | $8,000 | $48,568 |
| 2019 | $1,754 | $56,568 | $8,000 | $48,568 |
| 2018 | $1,782 | $56,568 | $8,000 | $48,568 |
| 2017 | $1,783 | $56,568 | $8,000 | $48,568 |
| 2016 | $1,531 | $50,495 | $4,200 | $46,295 |
| 2014 | $1,048 | $46,322 | $4,200 | $42,122 |
| 2013 | -- | $49,029 | $4,200 | $44,829 |
Property History
| Date | Event | Price | List to Sale | Price per Sq Ft | Prior Sale |
|---|---|---|---|---|---|
| 05/26/2025 05/26/25 | Pending | -- | -- | -- | |
| 04/11/2025 04/11/25 | Price Changed | $279,000 | -6.1% | $119 / Sq Ft | |
| 03/21/2025 03/21/25 | Price Changed | $297,000 | -6.9% | $127 / Sq Ft | |
| 02/27/2025 02/27/25 | For Sale | $319,000 | +138.1% | $136 / Sq Ft | |
| 10/29/2015 10/29/15 | Sold | $134,000 | -0.7% | $57 / Sq Ft | View Prior Sale |
| 08/24/2015 08/24/15 | Pending | -- | -- | -- | |
| 03/12/2015 03/12/15 | For Sale | $134,900 | -- | $58 / Sq Ft |
Purchase History
| Date | Type | Sale Price | Title Company |
|---|---|---|---|
| Quit Claim Deed | -- | Realty Title & Escrow Services | |
| Quit Claim Deed | -- | Realty Title & Escrow Services | |
| Warranty Deed | $279,000 | Realty Title & Escrow Services | |
| Warranty Deed | $127,444 | -- | |
| Foreclosure Deed | $127,435 | -- | |
| Warranty Deed | $134,000 | -- | |
| Warranty Deed | -- | -- | |
| Deed | $128,500 | -- | |
| Deed | $65,000 | -- |
Mortgage History
| Date | Status | Loan Amount | Loan Type |
|---|---|---|---|
| Open | $273,946 | FHA | |
| Previous Owner | $131,572 | FHA | |
| Previous Owner | $131,572 | FHA |
About the Listing Agent
Claudia's Other Listings
Source: Carpet Capital Association of REALTORS®
MLS Number: 129609
APN: 12-038-06-119
- 203 S Cherry St
- 400 Crawford Terrace
- 3414 Chattanooga Rd
- 00 Old Chattanooga Rd
- 0 Mount View Dr Unit 1517505
- 0 Mount View Dr Unit RTC2958565
- 360 N Lakeshore Dr
- Lot 47 Robert Fuller Rd
- Lot 51 Robert Fuller Rd
- Lot 43 Robert Fuller Rd
- Lot 28 Robert Fuller Rd
- Lot 45 Robert Fuller Rd
- Lot 44 Robert Fuller Rd
- 301 Harper Valley Dr
- 0 Dockwell Unit 1517509
- 0 Dockwell Unit RTC2958569
- 0 Dockwell Unit 1517510
- 0 Dockwell Unit RTC2958570
- Lot 38 Keys Battery Ln
- Lot 42 Keys Battery Ln
