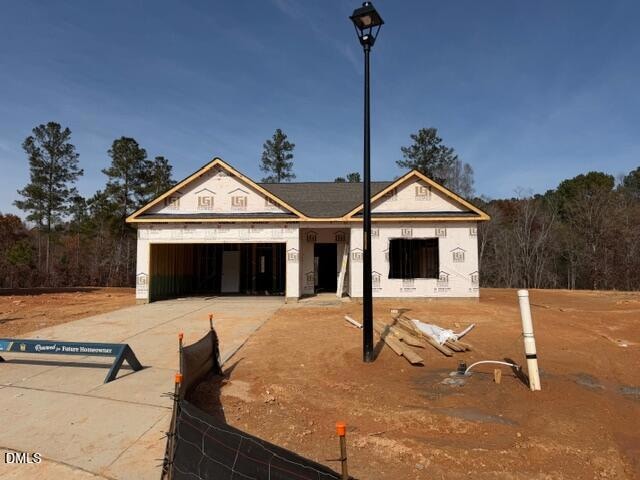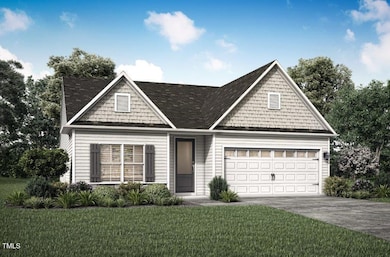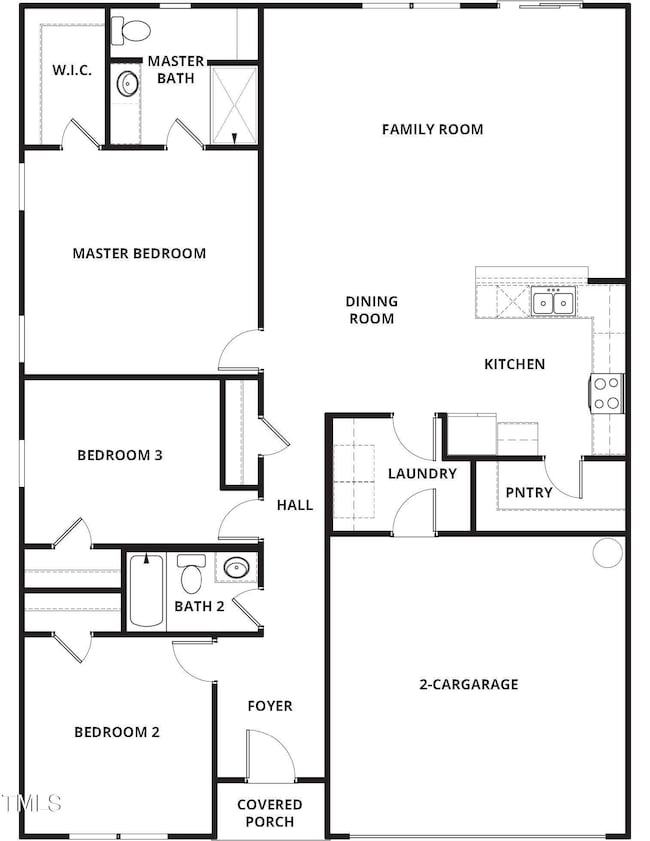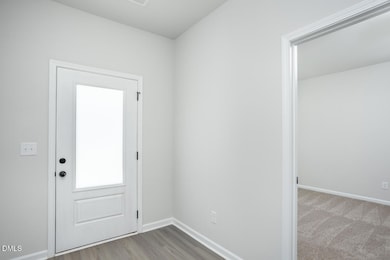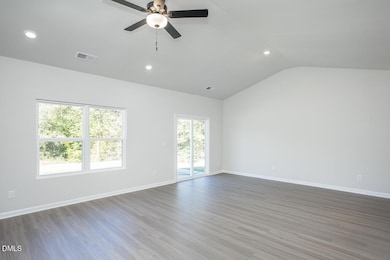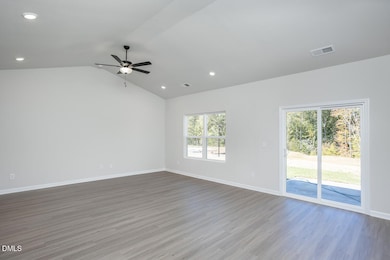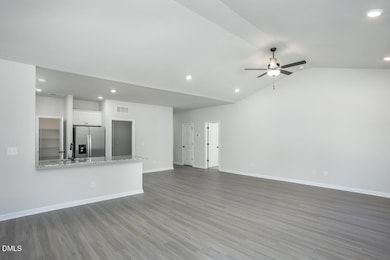NEW CONSTRUCTION
$4K PRICE INCREASE
107 Neuse Hollow Ct Clayton, NC 27527
Estimated payment $2,196/month
Total Views
8
3
Beds
2
Baths
1,601
Sq Ft
$227
Price per Sq Ft
Highlights
- New Construction
- Ranch Style House
- 2 Car Attached Garage
- Powhatan Elementary School Rated A-
- Walk-In Pantry
- Cooling Available
About This Home
One Level Living in the Allatoona!! This ranch floor plan features an open floorplan that is perfect for entertaining. Large living room is open to dining and kitchen. Chef ready kitchen features large breakfast bar, granite counters, SS appliances and large walk-in pantry. Tons of natural light! Primary bedroom features double vanity w/granite counters, walk-in shower and large walk-in closet. Guest bedrooms have large closets! Luxury Vinyl Plank through out living areas and bathrooms, 9 Ft Ceilings and 2 -car garage.
Home Details
Home Type
- Single Family
Est. Annual Taxes
- $2,280
Year Built
- Built in 2025 | New Construction
Lot Details
- 937 Sq Ft Lot
HOA Fees
- $88 Monthly HOA Fees
Parking
- 2 Car Attached Garage
Home Design
- Home is estimated to be completed on 12/5/25
- Ranch Style House
- Transitional Architecture
- Patio Home
- Slab Foundation
- Frame Construction
- Architectural Shingle Roof
- Vinyl Siding
- Stone Veneer
Interior Spaces
- 1,601 Sq Ft Home
- Living Room
- Dining Room
- Walk-In Pantry
Flooring
- Carpet
- Luxury Vinyl Tile
Bedrooms and Bathrooms
- 3 Bedrooms
- 2 Full Bathrooms
Schools
- Powhatan Elementary School
- Cleveland Middle School
- Clayton High School
Utilities
- Cooling Available
- Heat Pump System
Community Details
- Association fees include storm water maintenance
- Neuse Ridge HOA, Phone Number (704) 800-6583
- Built by LGI Homes
- Neuse Ridge Subdivision, Allatoona Floorplan
Listing and Financial Details
- Assessor Parcel Number 3640
Map
Create a Home Valuation Report for This Property
The Home Valuation Report is an in-depth analysis detailing your home's value as well as a comparison with similar homes in the area
Home Values in the Area
Average Home Value in this Area
Property History
| Date | Event | Price | List to Sale | Price per Sq Ft |
|---|---|---|---|---|
| 11/15/2025 11/15/25 | For Sale | $363,900 | 0.0% | $227 / Sq Ft |
| 10/05/2025 10/05/25 | Pending | -- | -- | -- |
| 10/04/2025 10/04/25 | Price Changed | $363,900 | +1.1% | $227 / Sq Ft |
| 09/12/2025 09/12/25 | For Sale | $359,900 | -- | $225 / Sq Ft |
Source: Doorify MLS
Source: Doorify MLS
MLS Number: 10121582
Nearby Homes
- 25 Neuse Hollow Ct
- 66 Neuse Hollow Ct
- 65 Neuse Hollow Ct
- 102 Neuse Hollow Ct
- 49 Neuse Hollow Ct
- 90 Neuse Hollow Ct
- 30 Neuse Hollow Ct
- 119 Neuse Hollow Ct
- 387 Cascade Knoll Dr
- Blanco Plan at Neuse Ridge
- Palmer Plan at Neuse Ridge
- Durham Plan at Neuse Ridge
- Carolina Plan at Neuse Ridge
- Allatoona Plan at Neuse Ridge
- Rolen Plan at Neuse Ridge
- Burton Plan at Neuse Ridge
- Dagny Plan at Medley Park
- Drew Plan at Medley Park
- 270 Cascade Knoll Dr
- 143 Claymore Dr
- 106 Sequoia Dr
- 217 Meadow Loop Dr
- 166 Sequoia Dr
- 192 Meadow Loop Dr
- 88 Meadow Loop Dr
- 312 Sequoia Dr
- 111 River Knoll Dr
- 30 Gold Rush Ct
- 189 Windsor Green Dr
- 168 Maple Tree Ln
- 157 Hawkesburg Dr
- 185 National Dr
- 273 Florence Dr
- 29 Verona Dr
- 380 Topwater Dr
- 366 Lockwood Dr
- 41 Brookhaven Dr
- 71 Brookhaven Dr
- 77 Buckleigh Dr
- 901 Birkdale Dr
