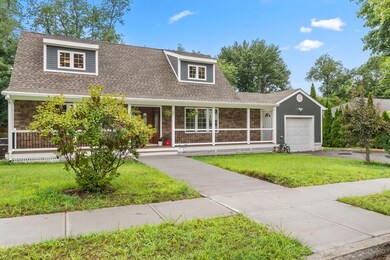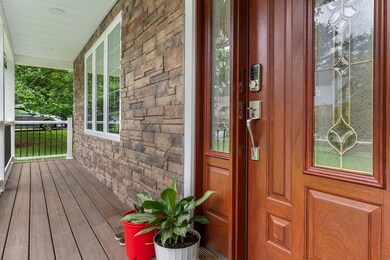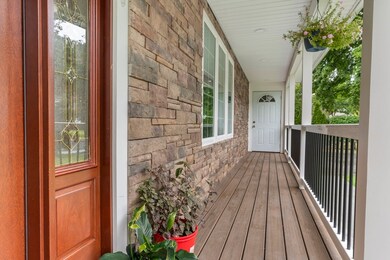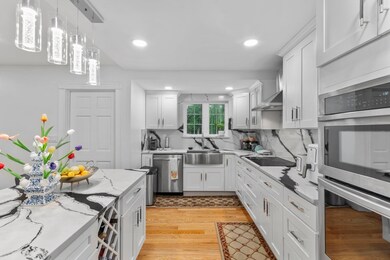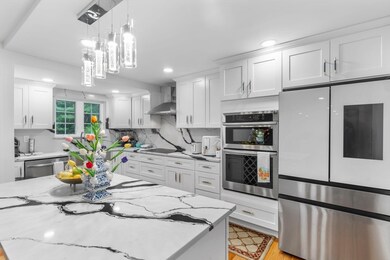
107 Newton Ave N Worcester, MA 01609
Salisbury Street NeighborhoodHighlights
- Cape Cod Architecture
- Wood Flooring
- No HOA
- Deck
- 1 Fireplace
- Stainless Steel Appliances
About This Home
As of October 2024Discover the perfect blend of comfort and modern living in the highly sought-after neighborhood of Worcester. This impressive property features 5 spacious bedrooms and 4 full bathrooms, offering ample space for your family's needs. As you enter, you are welcomed by an open-concept kitchen and living area, designed for seamless entertaining and everyday living. The first floor boasts three generously sized bedrooms and two full bathrooms, ensuring convenience and privacy. The second floor, a recent addition completed just two years ago, includes two additional bedrooms, a full bathroom, and a dedicated laundry room, providing enhanced functionality. The partially finished basement offers versatile space, ideal for a recreation room or extra storage, complete with a full bathroom and an additional laundry hookup.Don’t miss this exceptional opportunity to own a home in one of Worcester's most desirable areas. Schedule your viewing today!!!
Home Details
Home Type
- Single Family
Est. Annual Taxes
- $7,648
Year Built
- Built in 1950
Lot Details
- 0.28 Acre Lot
- Cleared Lot
- Property is zoned RS-10
Parking
- 1 Car Attached Garage
- Driveway
- Open Parking
- Off-Street Parking
Home Design
- Cape Cod Architecture
- Frame Construction
- Spray Foam Insulation
- Shingle Roof
- Concrete Perimeter Foundation
Interior Spaces
- 2,139 Sq Ft Home
- 1 Fireplace
- Basement Fills Entire Space Under The House
- Home Security System
- Laundry on upper level
Kitchen
- Range
- Microwave
- Dishwasher
- Stainless Steel Appliances
- Kitchen Island
Flooring
- Wood
- Ceramic Tile
Bedrooms and Bathrooms
- 5 Bedrooms
- Primary bedroom located on second floor
- 4 Full Bathrooms
- Double Vanity
- Bathtub with Shower
- Separate Shower
Outdoor Features
- Balcony
- Deck
- Porch
Utilities
- Forced Air Heating and Cooling System
- Heating System Uses Natural Gas
- 200+ Amp Service
- Gas Water Heater
Listing and Financial Details
- Assessor Parcel Number M:43 B:006 L:00032,1800478
Community Details
Overview
- No Home Owners Association
Recreation
- Park
Ownership History
Purchase Details
Home Financials for this Owner
Home Financials are based on the most recent Mortgage that was taken out on this home.Similar Homes in Worcester, MA
Home Values in the Area
Average Home Value in this Area
Purchase History
| Date | Type | Sale Price | Title Company |
|---|---|---|---|
| Land Court Massachusetts | $139,000 | -- | |
| Land Court Massachusetts | $139,000 | -- |
Mortgage History
| Date | Status | Loan Amount | Loan Type |
|---|---|---|---|
| Open | $280,000 | Purchase Money Mortgage | |
| Closed | $280,000 | Purchase Money Mortgage | |
| Closed | $40,000 | Stand Alone Refi Refinance Of Original Loan | |
| Closed | $238,000 | Stand Alone Refi Refinance Of Original Loan | |
| Closed | $241,656 | FHA | |
| Closed | $25,000 | No Value Available | |
| Closed | $208,000 | No Value Available | |
| Closed | $111,200 | Purchase Money Mortgage | |
| Previous Owner | $115,200 | No Value Available | |
| Previous Owner | $41,000 | No Value Available |
Property History
| Date | Event | Price | Change | Sq Ft Price |
|---|---|---|---|---|
| 08/25/2025 08/25/25 | Pending | -- | -- | -- |
| 08/14/2025 08/14/25 | Price Changed | $679,900 | -2.9% | $318 / Sq Ft |
| 08/06/2025 08/06/25 | For Sale | $699,900 | +6.0% | $327 / Sq Ft |
| 10/18/2024 10/18/24 | Sold | $660,000 | -1.5% | $309 / Sq Ft |
| 09/08/2024 09/08/24 | Pending | -- | -- | -- |
| 08/07/2024 08/07/24 | For Sale | $669,999 | +168.0% | $313 / Sq Ft |
| 10/30/2019 10/30/19 | Sold | $250,000 | +0.4% | $186 / Sq Ft |
| 08/20/2019 08/20/19 | Pending | -- | -- | -- |
| 08/09/2019 08/09/19 | For Sale | $249,000 | -- | $186 / Sq Ft |
Tax History Compared to Growth
Tax History
| Year | Tax Paid | Tax Assessment Tax Assessment Total Assessment is a certain percentage of the fair market value that is determined by local assessors to be the total taxable value of land and additions on the property. | Land | Improvement |
|---|---|---|---|---|
| 2025 | $7,867 | $596,400 | $123,600 | $472,800 |
| 2024 | $7,648 | $556,200 | $123,600 | $432,600 |
| 2023 | $4,427 | $308,700 | $106,400 | $202,300 |
| 2022 | $4,046 | $266,000 | $85,200 | $180,800 |
| 2021 | $4,013 | $246,500 | $68,200 | $178,300 |
| 2020 | $4,250 | $250,000 | $68,000 | $182,000 |
| 2019 | $4,066 | $225,900 | $65,600 | $160,300 |
| 2018 | $3,933 | $208,000 | $65,600 | $142,400 |
| 2017 | $3,998 | $208,000 | $65,600 | $142,400 |
| 2016 | $4,025 | $195,300 | $53,900 | $141,400 |
| 2015 | $3,920 | $195,300 | $53,900 | $141,400 |
| 2014 | $3,795 | $194,200 | $53,900 | $140,300 |
Agents Affiliated with this Home
-
Jessica Smith-Lerner
J
Seller's Agent in 2025
Jessica Smith-Lerner
Abode Real Estate
(508) 633-2727
52 Total Sales
-
Alex Walsh

Seller's Agent in 2024
Alex Walsh
Access
(781) 556-1703
1 in this area
516 Total Sales
-
Ardit Dervishi

Seller Co-Listing Agent in 2024
Ardit Dervishi
Access
(617) 279-3625
1 in this area
20 Total Sales
-
Tyson Lynch

Buyer's Agent in 2024
Tyson Lynch
The Proper Nest Real Estate
(781) 244-5208
1 in this area
71 Total Sales
-
Kimberly McGhee

Seller's Agent in 2019
Kimberly McGhee
Re/Max Vision
(508) 826-5811
2 in this area
33 Total Sales
Map
Source: MLS Property Information Network (MLS PIN)
MLS Number: 73274749
APN: WORC-000043-000006-000032

