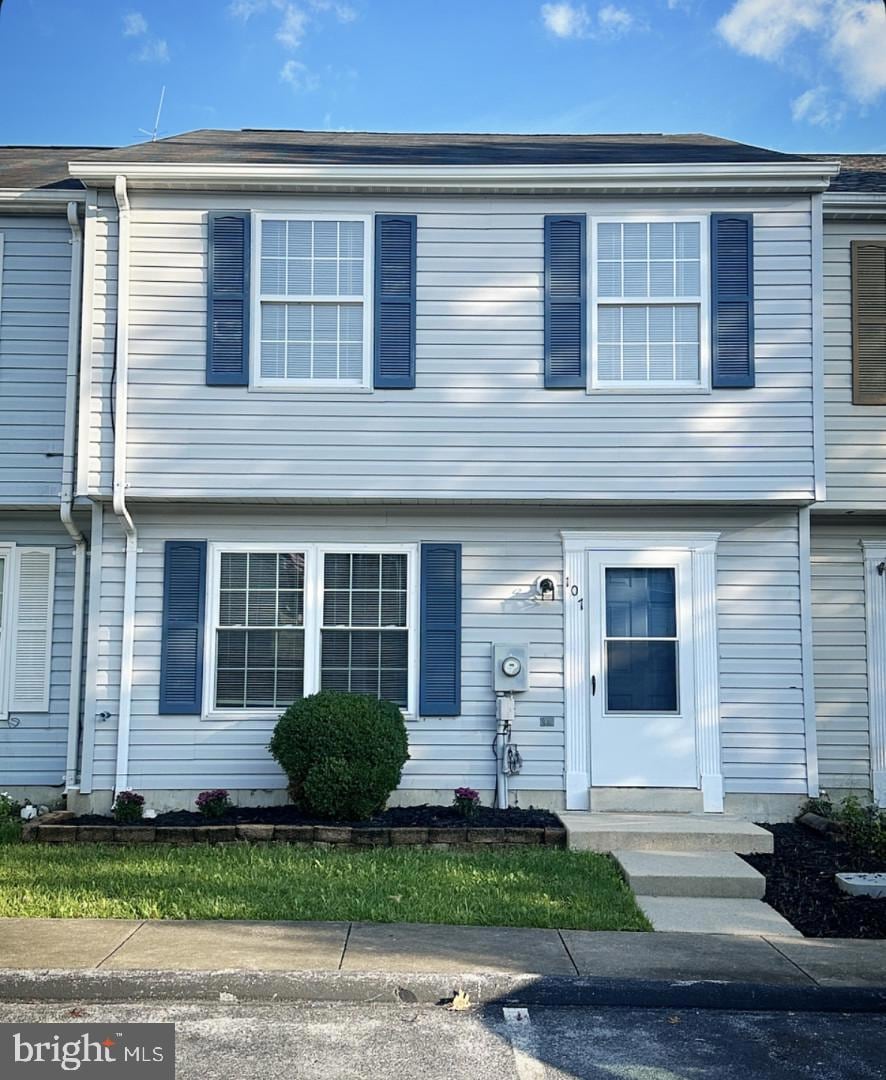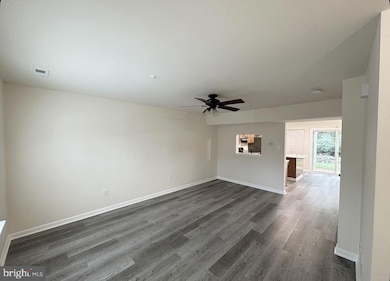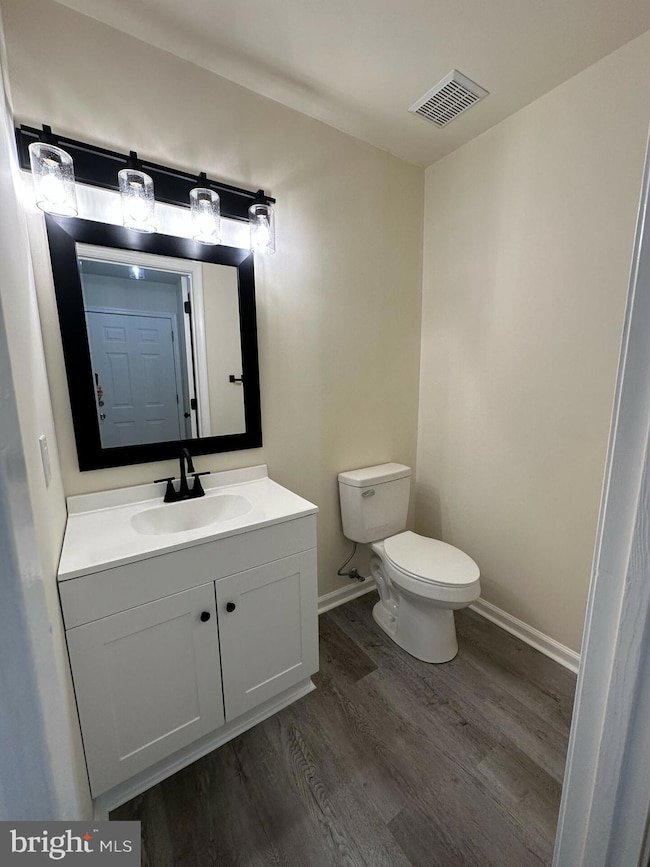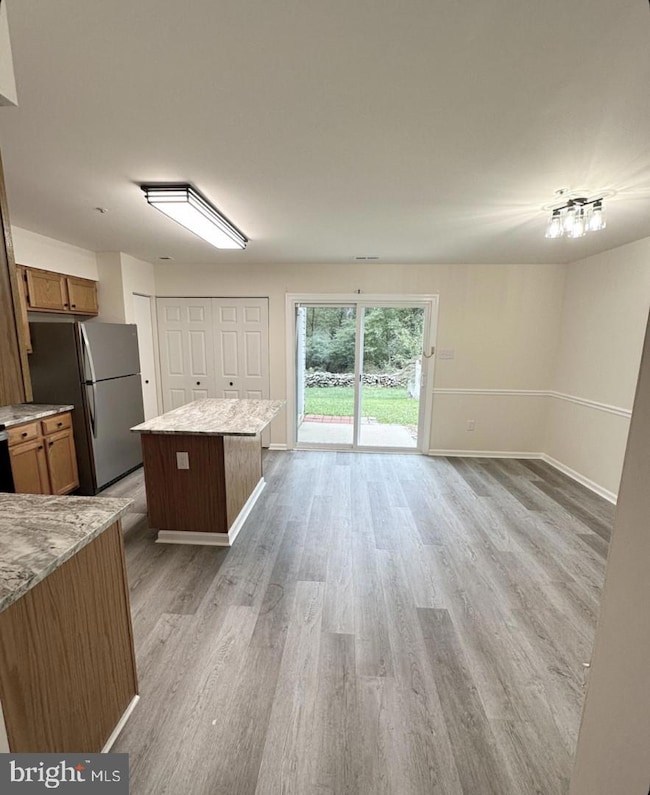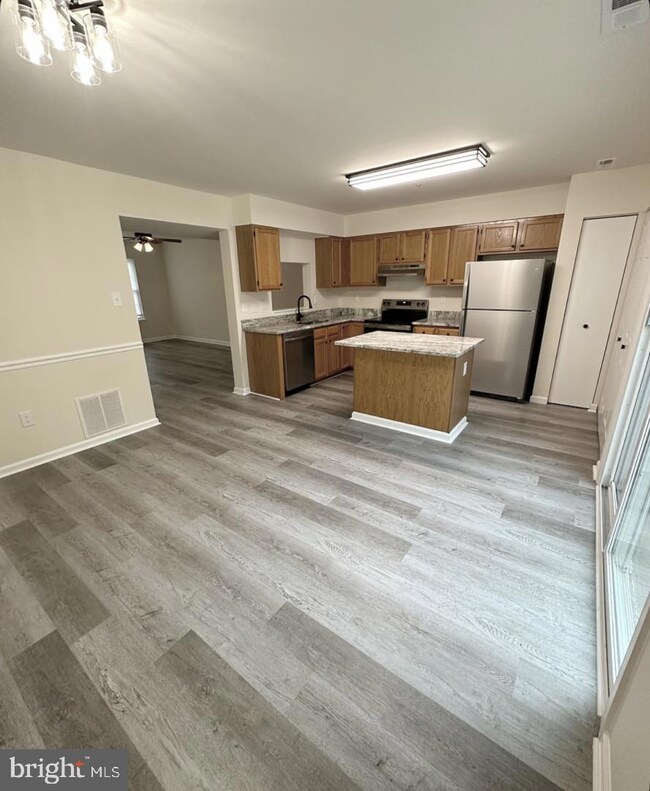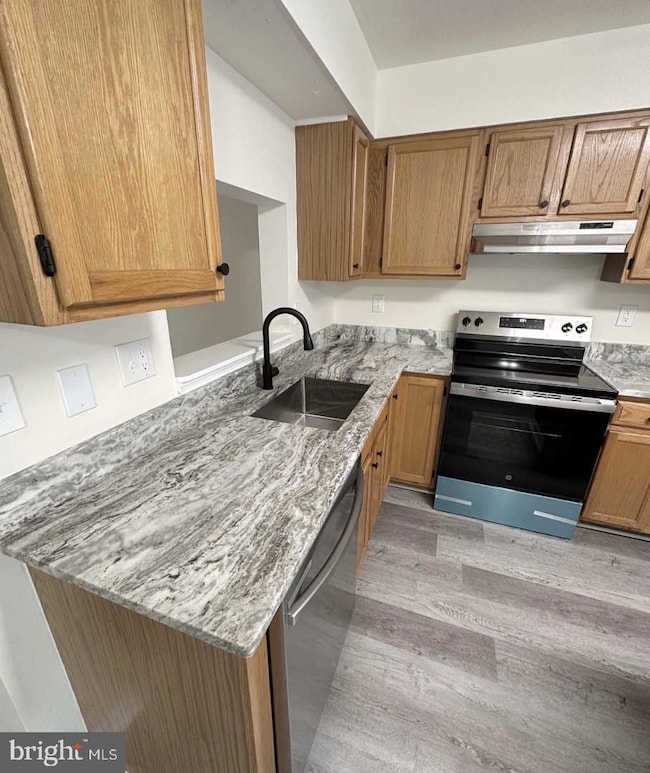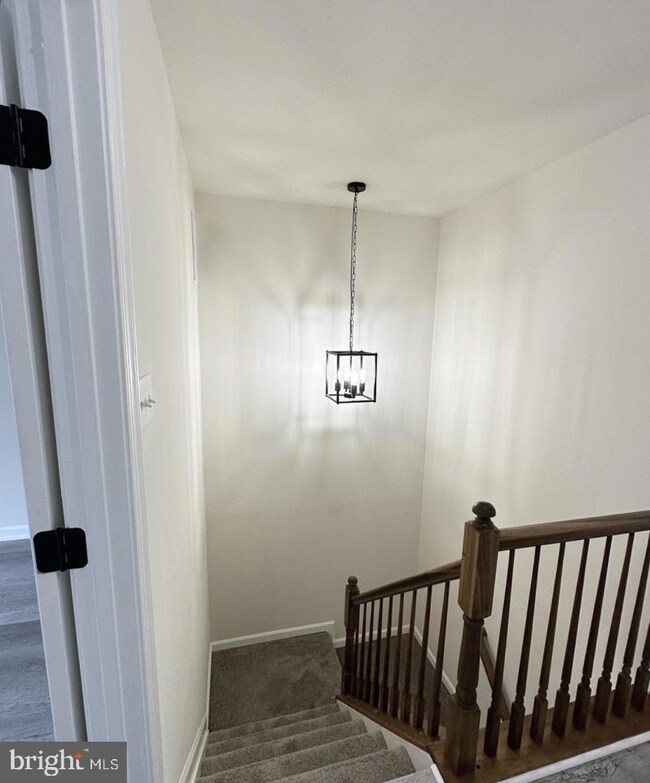
107 Old Oak Place Thurmont, MD 21788
Highlights
- Colonial Architecture
- Backs to Trees or Woods
- Double Pane Windows
- Traditional Floor Plan
- Eat-In Kitchen
- More Than Two Accessible Exits
About This Home
As of November 2024This beautifully updated townhome is attractively priced. This 3-bedroom, 1.5-bathroom gem features a private rear yard backing onto a serene tree line and stone wall. Inside, you'll find all-new appliances, a washer and dryer, new flooring, granite countertops, updated bathrooms, modern outlets and switches throughout, plus a new hot water heater. AND IT COMES WITH AN 8-MONTH WARRANTY! The living/dining area is spacious, and the country kitchen boasts high-end granite, including a generous island. Centered in the townhome, the switchback stairs lead to the three bedrooms on the second floor. The owner's suite is notably large, with a wall of closets and access to the updated hall bathroom. The other two bedrooms at the front are bright and airy, each with ample closet space. This small, private community offers tranquility and easy access to Route 15, just 10-15 minutes from Frederick. Don’t miss your chance to claim this charming townhouse as your own. Schedule a showing today and imagine yourself in this delightful home in Thurmont, MD!
Last Agent to Sell the Property
Hawkins Real Estate Company License #0225271573 Listed on: 10/01/2024
Townhouse Details
Home Type
- Townhome
Est. Annual Taxes
- $2,491
Year Built
- Built in 1994
Lot Details
- 2,000 Sq Ft Lot
- Backs to Trees or Woods
HOA Fees
- $60 Monthly HOA Fees
Home Design
- Colonial Architecture
- Slab Foundation
- Asphalt Roof
- Vinyl Siding
Interior Spaces
- 1,320 Sq Ft Home
- Property has 2 Levels
- Traditional Floor Plan
- Ceiling Fan
- Double Pane Windows
- Sliding Doors
- Insulated Doors
- Combination Dining and Living Room
- Carpet
Kitchen
- Eat-In Kitchen
- Electric Oven or Range
- Dishwasher
- Kitchen Island
Bedrooms and Bathrooms
- 3 Bedrooms
- En-Suite Primary Bedroom
Laundry
- Laundry on main level
- Dryer
- Washer
Parking
- Parking Lot
- 2 Assigned Parking Spaces
Accessible Home Design
- Doors swing in
- Doors with lever handles
- More Than Two Accessible Exits
- Level Entry For Accessibility
Outdoor Features
- Shed
Schools
- Thurmont Elementary And Middle School
- Catoctin High School
Utilities
- Central Air
- Heat Pump System
- Electric Water Heater
- Cable TV Available
Listing and Financial Details
- Tax Lot 31
- Assessor Parcel Number 1115353961
Community Details
Overview
- Association fees include lawn care rear, lawn care side, snow removal, trash
Pet Policy
- No Pets Allowed
Ownership History
Purchase Details
Home Financials for this Owner
Home Financials are based on the most recent Mortgage that was taken out on this home.Purchase Details
Home Financials for this Owner
Home Financials are based on the most recent Mortgage that was taken out on this home.Purchase Details
Home Financials for this Owner
Home Financials are based on the most recent Mortgage that was taken out on this home.Purchase Details
Purchase Details
Home Financials for this Owner
Home Financials are based on the most recent Mortgage that was taken out on this home.Similar Homes in Thurmont, MD
Home Values in the Area
Average Home Value in this Area
Purchase History
| Date | Type | Sale Price | Title Company |
|---|---|---|---|
| Deed | $298,900 | Fidelity National Title | |
| Deed | $298,900 | Fidelity National Title | |
| Deed | $250,000 | Blue Ridge Title | |
| Deed | $139,900 | None Available | |
| Deed | -- | -- | |
| Deed | $84,990 | -- |
Mortgage History
| Date | Status | Loan Amount | Loan Type |
|---|---|---|---|
| Open | $239,120 | New Conventional | |
| Closed | $239,120 | New Conventional | |
| Previous Owner | $187,500 | New Conventional | |
| Previous Owner | $20,110 | Unknown | |
| Previous Owner | $87,850 | New Conventional | |
| Previous Owner | $88,000 | Stand Alone Second | |
| Previous Owner | $84,950 | No Value Available |
Property History
| Date | Event | Price | Change | Sq Ft Price |
|---|---|---|---|---|
| 11/11/2024 11/11/24 | Sold | $289,900 | -3.0% | $220 / Sq Ft |
| 10/17/2024 10/17/24 | Price Changed | $298,900 | -0.3% | $226 / Sq Ft |
| 10/09/2024 10/09/24 | Price Changed | $299,900 | -2.9% | $227 / Sq Ft |
| 10/07/2024 10/07/24 | Price Changed | $309,000 | -0.6% | $234 / Sq Ft |
| 10/01/2024 10/01/24 | For Sale | $311,000 | +24.4% | $236 / Sq Ft |
| 07/22/2024 07/22/24 | Sold | $250,000 | -3.8% | $189 / Sq Ft |
| 06/23/2024 06/23/24 | Pending | -- | -- | -- |
| 06/14/2024 06/14/24 | For Sale | $260,000 | 0.0% | $197 / Sq Ft |
| 06/01/2023 06/01/23 | Rented | $1,590 | 0.0% | -- |
| 05/12/2023 05/12/23 | Under Contract | -- | -- | -- |
| 05/09/2023 05/09/23 | For Rent | $1,590 | +9.5% | -- |
| 10/14/2021 10/14/21 | Rented | $1,452 | -4.8% | -- |
| 10/13/2021 10/13/21 | Under Contract | -- | -- | -- |
| 10/08/2021 10/08/21 | For Rent | $1,525 | 0.0% | -- |
| 09/24/2021 09/24/21 | Under Contract | -- | -- | -- |
| 09/05/2021 09/05/21 | For Rent | $1,525 | +7.0% | -- |
| 08/23/2019 08/23/19 | Rented | $1,425 | 0.0% | -- |
| 08/19/2019 08/19/19 | Price Changed | $1,425 | +10.9% | $1 / Sq Ft |
| 08/15/2019 08/15/19 | Under Contract | -- | -- | -- |
| 08/10/2019 08/10/19 | For Rent | $1,285 | +7.1% | -- |
| 05/01/2015 05/01/15 | Rented | $1,200 | 0.0% | -- |
| 04/23/2015 04/23/15 | Under Contract | -- | -- | -- |
| 03/11/2015 03/11/15 | For Rent | $1,200 | 0.0% | -- |
| 01/01/2015 01/01/15 | Rented | $1,200 | +4.3% | -- |
| 12/11/2014 12/11/14 | Under Contract | -- | -- | -- |
| 11/13/2014 11/13/14 | For Rent | $1,150 | 0.0% | -- |
| 08/16/2013 08/16/13 | Sold | $139,900 | 0.0% | $106 / Sq Ft |
| 07/22/2013 07/22/13 | Pending | -- | -- | -- |
| 07/19/2013 07/19/13 | For Sale | $139,900 | -- | $106 / Sq Ft |
Tax History Compared to Growth
Tax History
| Year | Tax Paid | Tax Assessment Tax Assessment Total Assessment is a certain percentage of the fair market value that is determined by local assessors to be the total taxable value of land and additions on the property. | Land | Improvement |
|---|---|---|---|---|
| 2025 | $2,838 | $204,800 | -- | -- |
| 2024 | $2,838 | $182,900 | $0 | $0 |
| 2023 | $2,491 | $161,000 | $50,000 | $111,000 |
| 2022 | $2,406 | $157,100 | $0 | $0 |
| 2021 | $2,295 | $153,200 | $0 | $0 |
| 2020 | $2,260 | $149,300 | $50,000 | $99,300 |
| 2019 | $2,184 | $144,100 | $0 | $0 |
| 2018 | $2,138 | $138,900 | $0 | $0 |
| 2017 | $2,014 | $133,700 | $0 | $0 |
| 2016 | $1,929 | $133,700 | $0 | $0 |
| 2015 | $1,929 | $133,700 | $0 | $0 |
| 2014 | $1,929 | $136,300 | $0 | $0 |
Agents Affiliated with this Home
-

Seller's Agent in 2024
Joseph Hawkins
Hawkins Real Estate Company
(240) 793-2485
1 in this area
124 Total Sales
-

Seller's Agent in 2024
Bob Marsh
Marsh Realty
(301) 305-6668
2 in this area
101 Total Sales
-

Buyer's Agent in 2024
Alexandra Vasquez
Charis Realty Group
(240) 529-5021
5 in this area
165 Total Sales
-

Buyer's Agent in 2024
Danielle Hamilton
RE/MAX
(240) 367-0278
6 in this area
94 Total Sales
-

Buyer's Agent in 2021
Kelsey Stephenson
Creig Northrop Team of Long & Foster
(240) 564-8308
12 Total Sales
-

Buyer's Agent in 2015
Richard Shank
Shank & Associates Realty Llc
(301) 471-2953
15 in this area
40 Total Sales
Map
Source: Bright MLS
MLS Number: MDFR2054916
APN: 15-353961
- TBB Westview Dr Unit CARNEGIE
- Carnegie II Plan at Hammaker Hills
- Whitehall II Plan at Hammaker Hills
- Glenshaw II Plan at Hammaker Hills
- 111 Summit Ave
- 33 Westview Dr
- TBB Clarke Ct Unit GLENSHAW II
- TBB Clarke Ct Unit WHITEHALL
- 13714 Hillside Ave
- 110 Victor Dr
- 516 Gateway Dr W
- 4 S Altamont Ave
- 1 Tacoma St
- 16 Lombard St
- 12 Ore Mill Place
- 28 N Altamont Ave
- 58 Mountaintop Rd
- 59 Mountaintop Rd
- 24 Tocati St
- 10 Radio Ln
