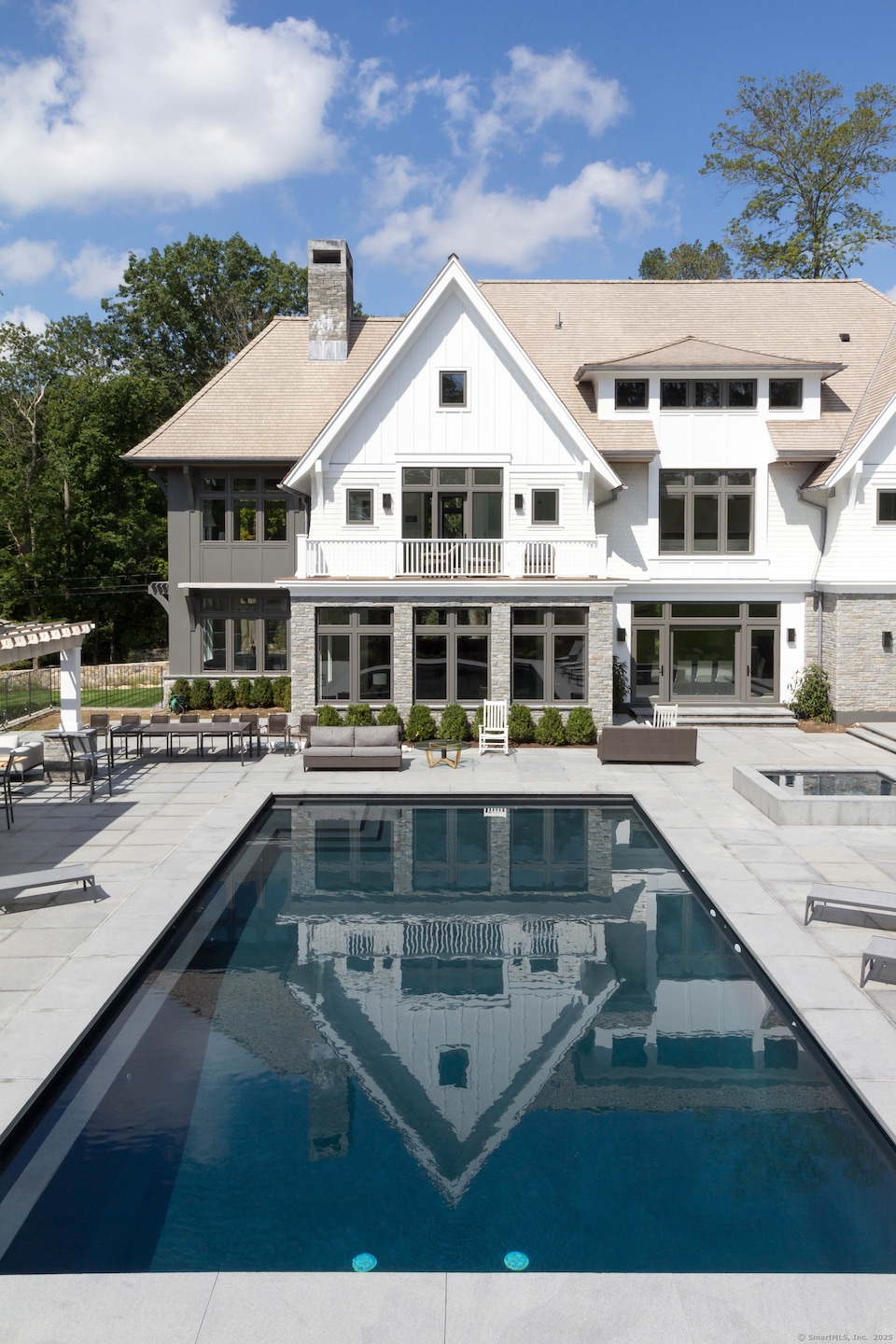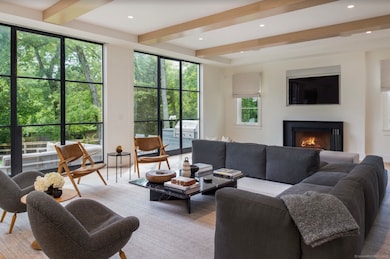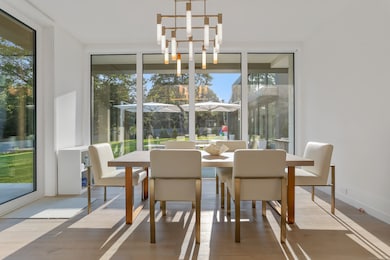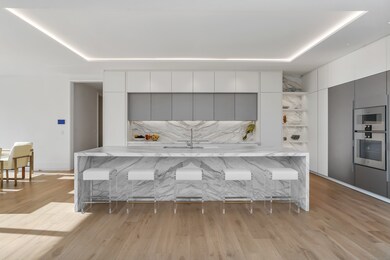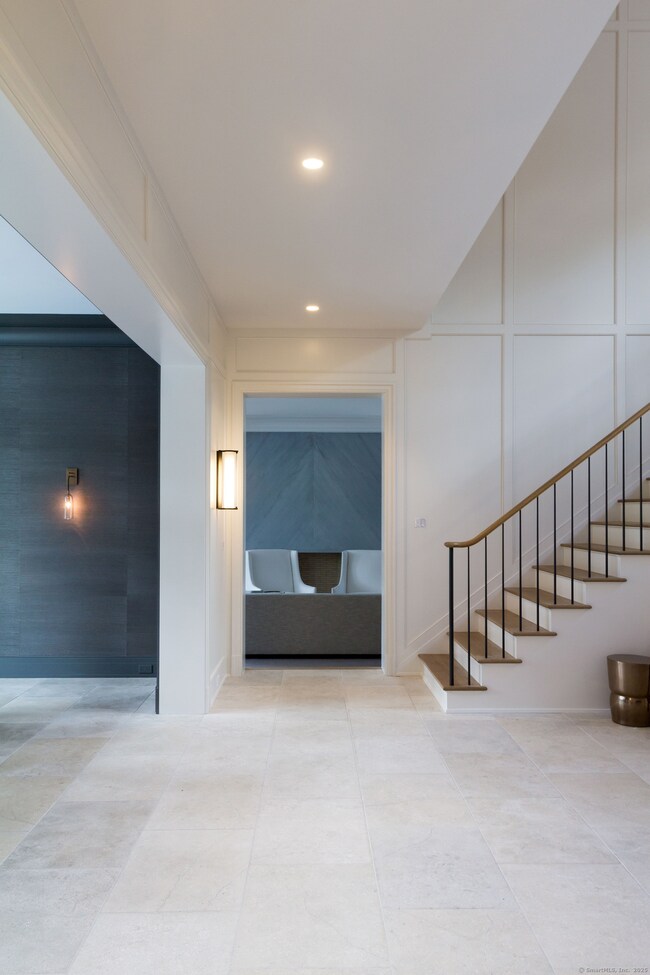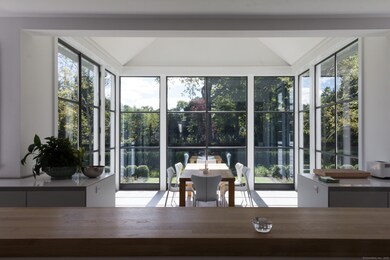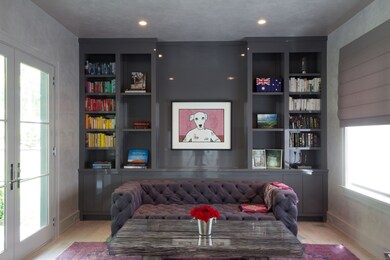107 Old Rd Westport, CT 06880
Staples NeighborhoodEstimated payment $27,546/month
Highlights
- In Ground Pool
- 6.12 Acre Lot
- Attic
- Long Lots School Rated A+
- Colonial Architecture
- 1 Fireplace
About This Home
Welcome to 107 Old Road, an exceptional new development by Joe Feinleib founder of Coastal Luxury Homes. Soon to be the only gated community development in Westport, CT, this uniqiue four-lot enclave presents unparalleled luxury and privacy. Each custom home, to be designed in collaboration with your client, boasts approximately 6,000 to 7,500 square feet of living space, with an additional 1,100 square feet dedicated to garages, balconies, and covered porches. These homes are thoughtfully crafted for modern living, featuring open layouts, pool sites, and covered outdoor living areas, seamlessly blending comfort and sophistication. Perfectly situated within Westport, this community is just moments from award-winning schools, vibrant downtown amenities, and picturesque Compo Beach. The combination of lush greenery and close proximity to dining, shopping, and recreational activities ensures the best of both worlds. This is your opportunity to design and build your dream home in collaboration with an award winning and highly renowned builder/designer, ensuring that every detail is tailored to your vision. Schedule a private tour and meet the team today!
Listing Agent
Shelby's Realty Services Brokerage Phone: (203) 395-0229 License #RES.0806825 Listed on: 02/02/2025
Co-Listing Agent
Higgins Group Real Estate Brokerage Phone: (203) 395-0229 License #RES.0751136
Home Details
Home Type
- Single Family
Est. Annual Taxes
- $15,882
Year Built
- Built in 2025
Lot Details
- 6.12 Acre Lot
- Property is zoned AA
Parking
- 3 Car Garage
Home Design
- Home to be built
- Colonial Architecture
- Modern Architecture
- Concrete Foundation
- Frame Construction
- Wood Shingle Roof
- Clap Board Siding
- Shingle Siding
Interior Spaces
- 6,000 Sq Ft Home
- 1 Fireplace
- Basement Fills Entire Space Under The House
- Walkup Attic
Kitchen
- Oven or Range
- Gas Cooktop
- Range Hood
- Microwave
- Dishwasher
Bedrooms and Bathrooms
- 6 Bedrooms
Laundry
- Dryer
- Washer
Pool
- In Ground Pool
Utilities
- Zoned Heating and Cooling System
- Heating System Uses Natural Gas
Listing and Financial Details
- Assessor Parcel Number 412375
Map
Home Values in the Area
Average Home Value in this Area
Tax History
| Year | Tax Paid | Tax Assessment Tax Assessment Total Assessment is a certain percentage of the fair market value that is determined by local assessors to be the total taxable value of land and additions on the property. | Land | Improvement |
|---|---|---|---|---|
| 2025 | $15,882 | $842,100 | $624,800 | $217,300 |
| 2024 | $15,680 | $842,100 | $624,800 | $217,300 |
| 2023 | $15,453 | $842,100 | $624,800 | $217,300 |
| 2022 | $15,217 | $842,100 | $624,800 | $217,300 |
| 2021 | $15,217 | $842,100 | $624,800 | $217,300 |
| 2020 | $17,985 | $1,159,000 | $771,500 | $387,500 |
| 2019 | $19,541 | $1,159,000 | $771,500 | $387,500 |
| 2018 | $19,541 | $1,159,000 | $771,500 | $387,500 |
| 2017 | $19,541 | $1,159,000 | $771,500 | $387,500 |
| 2016 | $19,541 | $1,159,000 | $771,500 | $387,500 |
| 2015 | $19,119 | $1,056,900 | $699,800 | $357,100 |
| 2014 | $18,961 | $1,056,900 | $699,800 | $357,100 |
Property History
| Date | Event | Price | List to Sale | Price per Sq Ft | Prior Sale |
|---|---|---|---|---|---|
| 07/29/2025 07/29/25 | Price Changed | $4,985,000 | -0.2% | $831 / Sq Ft | |
| 02/02/2025 02/02/25 | For Sale | $4,995,000 | +360.4% | $833 / Sq Ft | |
| 09/18/2020 09/18/20 | Sold | $1,085,000 | -9.6% | $391 / Sq Ft | View Prior Sale |
| 07/21/2020 07/21/20 | Pending | -- | -- | -- | |
| 06/24/2020 06/24/20 | For Sale | $1,200,000 | 0.0% | $432 / Sq Ft | |
| 06/21/2020 06/21/20 | Pending | -- | -- | -- | |
| 01/21/2020 01/21/20 | Price Changed | $1,200,000 | -17.2% | $432 / Sq Ft | |
| 11/18/2019 11/18/19 | Price Changed | $1,450,000 | +16.0% | $522 / Sq Ft | |
| 03/01/2019 03/01/19 | Price Changed | $1,250,000 | -20.6% | $450 / Sq Ft | |
| 04/05/2018 04/05/18 | For Sale | $1,575,000 | -- | $567 / Sq Ft |
Purchase History
| Date | Type | Sale Price | Title Company |
|---|---|---|---|
| Executors Deed | $1,100,000 | None Available | |
| Executors Deed | $1,100,000 | None Available |
Mortgage History
| Date | Status | Loan Amount | Loan Type |
|---|---|---|---|
| Open | $601,450 | Purchase Money Mortgage | |
| Closed | $601,450 | Purchase Money Mortgage |
Source: SmartMLS
MLS Number: 24072225
APN: WPOR-000010H-000000-000071
- 1 Coastal Ct
- 40 Maple Ave N
- 10 Debra Ln
- 1 Sturges Hwy Unit Lot 1
- 1 Sturges Hwy Unit 2
- 7 High Gate Rd
- 185 Regents Park
- 220 Lansdowne
- 1001 Hulls Farm Rd
- 36 Maple Ave S
- 112 Harvest Commons Unit 112
- 1213 Cedar Rd
- 21 Sturges Commons
- 6 Bayberry Common
- 14 Burr School Rd
- 688 Hulls Farm Rd
- 20 Morningside Dr S
- 22 Morningside Dr S
- 4 Burr Farms Rd
- 342 Greens Farms Rd
- 1480 Post Rd E
- 3 George St
- 504 Harvest Commons Unit 504
- 41 Butternut Ln
- 1177 Post Rd E
- 355 Greens Farms Rd
- 3 Parsell Ln
- 29 Pease Ave
- 15 W Parish Rd
- 99 Sturges Hwy
- 6 Summer Hill Rd
- 41 Burr Farms Rd
- 111 Mill Hill Rd
- 31 Hillandale Rd
- 345 Governors Ln
- 25 Pequot Ave
- 793 Post Rd E
- 1990 Bronson Rd Unit 8
- 1990 Bronson Rd Unit 2
- 59 Crescent Rd
