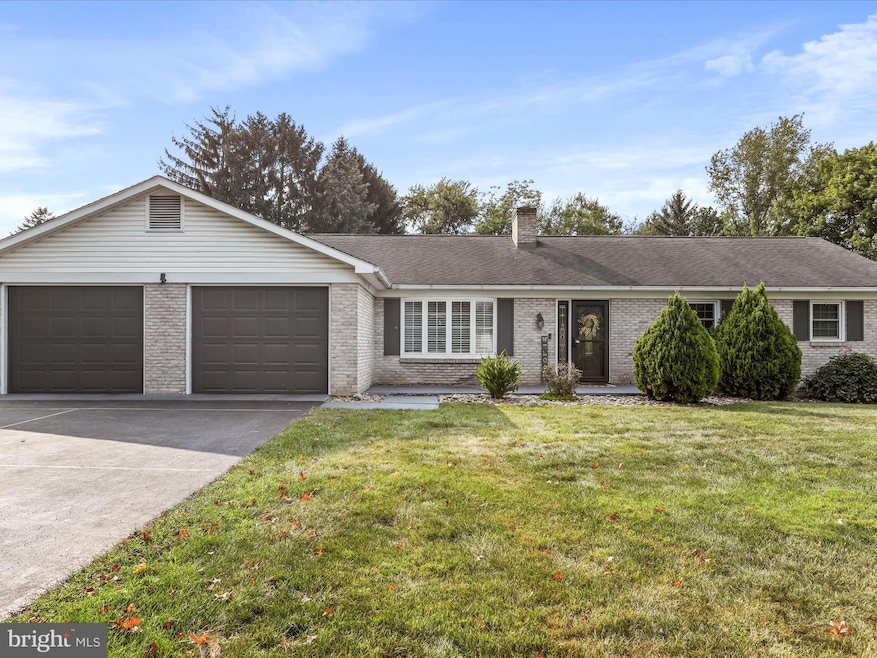
107 Overhill Dr Chambersburg, PA 17202
Estimated payment $2,388/month
Highlights
- Popular Property
- Rambler Architecture
- 1 Fireplace
- Private Pool
- Main Floor Bedroom
- No HOA
About This Home
Looking for a quality-built brick rancher that offers both convenience and charm? Welcome to 107 Overhill Drive, perfectly located just minutes from Chambersburg and easy access to I-81, making your commute a breeze.
This beautiful home sits on a .65 of an acre lot with a private backyard oasis. Step inside to a welcoming foyer with storage for coats and shoes. To the left, enjoy a spacious living room that has a beautiful, whitewashed brick fireplace that flows into the eat-in kitchen and formal dining room.
The main level features 3 generously sized bedrooms filled with natural light, 2.5 bathrooms including a convenient half-bath, and the primary suite with a handy laundry chute with luxury vinyl plank flooring throughout, this home offers both style and low maintenance living.
Heading downstairs, the finished basement is perfect for entertaining or relaxing, featuring a game room, TV area, laundry, and 2 additional rooms that are currently being used as bedrooms by the current owners.
And when summer arrives? Step out back to your private pool and expansive deck--the ideal spot for cookouts, pool parties, and making memories with family and friends.
Oversized two-car garage and additional storage shed make this home the perfect place for you to grow into. Don't miss out on this beautiful home that truly has it all--space, convenience, and a backyard retreat.
Please take off shoes or put on shoe coverings that are provided
24-hour notice required for showings
Home Details
Home Type
- Single Family
Est. Annual Taxes
- $4,977
Year Built
- Built in 1970
Lot Details
- 0.65 Acre Lot
Parking
- 2 Car Attached Garage
- Front Facing Garage
- Garage Door Opener
- Driveway
Home Design
- Rambler Architecture
- Brick Exterior Construction
Interior Spaces
- Property has 2 Levels
- Ceiling Fan
- Recessed Lighting
- 1 Fireplace
- Formal Dining Room
Kitchen
- Eat-In Kitchen
- Electric Oven or Range
- Built-In Microwave
- Disposal
Bedrooms and Bathrooms
Laundry
- Laundry Room
- Laundry on lower level
- Dryer
- Washer
- Laundry Chute
Finished Basement
- Basement Fills Entire Space Under The House
- Connecting Stairway
- Exterior Basement Entry
Outdoor Features
- Private Pool
- Shed
Utilities
- Central Air
- Electric Baseboard Heater
- Electric Water Heater
Community Details
- No Home Owners Association
- South Guilford Hills Subdivision
Listing and Financial Details
- Assessor Parcel Number 10-0D05K-050.-000000
Map
Home Values in the Area
Average Home Value in this Area
Tax History
| Year | Tax Paid | Tax Assessment Tax Assessment Total Assessment is a certain percentage of the fair market value that is determined by local assessors to be the total taxable value of land and additions on the property. | Land | Improvement |
|---|---|---|---|---|
| 2025 | $5,017 | $30,800 | $3,850 | $26,950 |
| 2024 | $4,860 | $30,800 | $3,850 | $26,950 |
| 2023 | $4,709 | $30,800 | $3,850 | $26,950 |
| 2022 | $4,599 | $30,800 | $3,850 | $26,950 |
| 2021 | $4,599 | $30,800 | $3,850 | $26,950 |
| 2020 | $4,479 | $30,800 | $3,850 | $26,950 |
| 2019 | $4,306 | $30,800 | $3,850 | $26,950 |
| 2018 | $4,145 | $30,800 | $3,850 | $26,950 |
| 2017 | $3,716 | $28,580 | $3,850 | $24,730 |
| 2016 | $819 | $28,580 | $3,850 | $24,730 |
| 2015 | $763 | $28,580 | $3,850 | $24,730 |
| 2014 | $763 | $28,580 | $3,850 | $24,730 |
Property History
| Date | Event | Price | Change | Sq Ft Price |
|---|---|---|---|---|
| 09/06/2025 09/06/25 | For Sale | $364,900 | -- | $116 / Sq Ft |
Purchase History
| Date | Type | Sale Price | Title Company |
|---|---|---|---|
| Deed | $100,000 | Madison Stlmt Svcs Chambersb |
Mortgage History
| Date | Status | Loan Amount | Loan Type |
|---|---|---|---|
| Open | $35,000 | New Conventional | |
| Open | $80,000 | New Conventional |
Similar Homes in Chambersburg, PA
Source: Bright MLS
MLS Number: PAFL2029742
APN: 10-0D05K-050-000000
- 0 Vernon Dr Unit PAFL2029168
- 470 Overhill Dr
- 170 Guilford Dr
- 125 Echo Dr
- 182 Highland Rd
- 296 Overhill Dr
- 204 Dwarf Rd
- 349 Briar Ln
- 347 Leedy Way E
- 326 Leedy Way E
- 775 Alandale Dr
- 195 Echo Dr
- 2027 Lincoln Way E
- 60 Linoak Rd
- 411 Briar Ln
- 865 Alandale Dr
- 202 Summer Breeze Ln
- 511 Larkspur Ln
- 1577 Marilyn Ct
- 1558 Hearthside Dr
- 1780 Wisteria Dr Unit G
- 195 Falling Spring Rd
- 776 Rising Sun Ln
- 768 Rising Sun Ln
- 772 Rising Sun Ln
- 780 Rising Sun Ln
- 784 Rising Sun Ln
- 788 Rising Sun Ln
- 789 Rising Sun Ln
- 804 Rising Sun Ln
- 801 Rising Sun Ln
- 808 Rising Sun Ln
- 812 Rising Sun Ln
- 809 Rising Sun Ln
- 834 Rising Sun Ln
- 825 Rising Sun Ln
- 1152 Stanley Ave
- 739 Stouffer Ave
- 14 Sanibel Ln
- 3017 Sienna Dr






