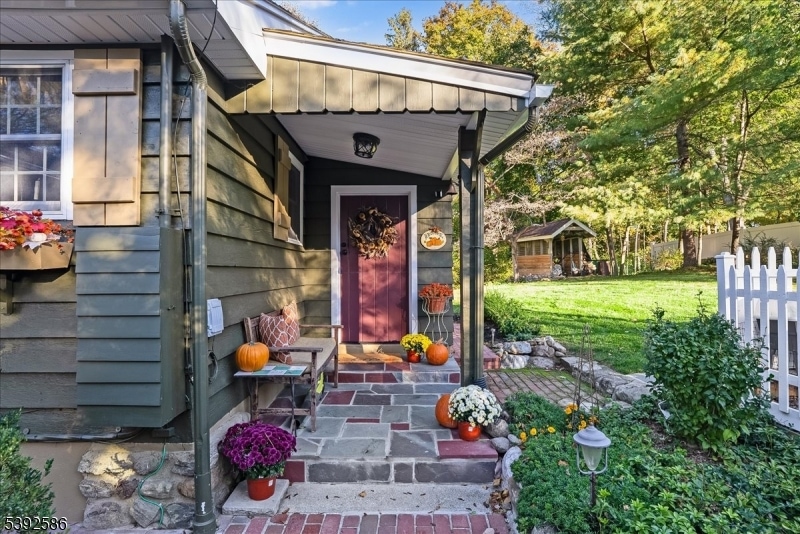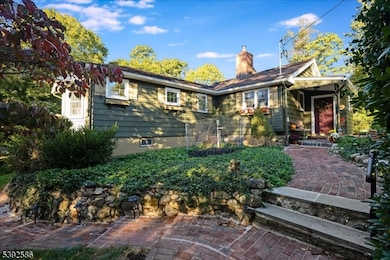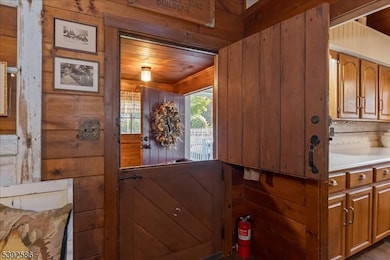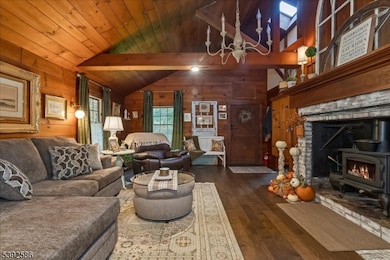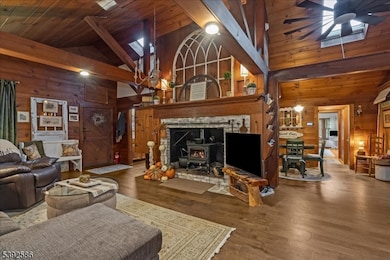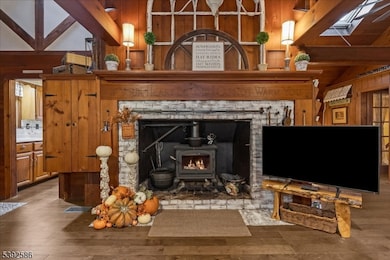107 Overlook Rd Newton, NJ 07860
Andover Township NeighborhoodEstimated payment $3,604/month
Highlights
- Greenhouse
- Custom Home
- Deck
- Florence M. Burd School Rated 9+
- Lake Privileges
- Wood Burning Stove
About This Home
Major Price Drop! Charm Meets Modern Comfort - Step into timeless appeal w/ this truly unique country cottage retreat, perfectly nestled on 1.2 lush, nature-connected acres. Embracing a rustic, vintage aesthetic with thoughtful updates, this home offers the ideal blend of traditional comfort & modern convenience a warm invitation to relax, recharge, & reconnect w/ nature. Enter through not one, but two Dutch-style doors into a welcoming living room, where gorgeous woodwork, cabintry built-ins exposed beam ceilings, intact fireplace, & a wood-burning stove w/a custom-engraved surround set the tone for cozy, memorable gatherings. The country kitchen flows seamlessly into a charming breakfast nook, dining area, and sunroom, offering spaces bathed in natural light by skylights & ideal for quiet mornings or entertaining. Two well-appointed bedrooms and two bathrooms complete the main floor, each designed with a cottage-inspired attention to detail. Downstairs, the lower level expands your possibilities with a den, additional bedroom, office or workshop, and a spacious utility/laundry room with outdoor access perfect for creative or practical use. Outside, the property is a garden lover's paradise. Enjoy mature landscaping, koi pond, and a separate greenhouse and workshop both fully equipped with electricity. The land offers the perfect canvas for seasonal enjoyment, from spring blooms to autumn foliage. A detached one-car garage adds functionality without sacrificing charm.
Home Details
Home Type
- Single Family
Est. Annual Taxes
- $9,087
Year Built
- Built in 1932 | Remodeled
Lot Details
- 1.12 Acre Lot
- Level Lot
- Wooded Lot
Parking
- 1 Car Detached Garage
- Inside Entrance
- Garage Door Opener
- Circular Driveway
Home Design
- Custom Home
- Wood Siding
- Tile
Interior Spaces
- Beamed Ceilings
- Cathedral Ceiling
- Ceiling Fan
- Skylights
- Wood Burning Stove
- Thermal Windows
- Family Room with Fireplace
- Formal Dining Room
- Den
- Sun or Florida Room
- Utility Room
- Wood Flooring
Kitchen
- Country Kitchen
- Breakfast Room
- Electric Oven or Range
- Self-Cleaning Oven
- Microwave
- Dishwasher
Bedrooms and Bathrooms
- 3 Bedrooms
- Main Floor Bedroom
- En-Suite Primary Bedroom
- 2 Full Bathrooms
- Separate Shower
Laundry
- Laundry Room
- Dryer
- Washer
Partially Finished Basement
- Walk-Out Basement
- Front Basement Entry
Home Security
- Carbon Monoxide Detectors
- Fire and Smoke Detector
Outdoor Features
- Lake Privileges
- Deck
- Patio
- Greenhouse
- Separate Outdoor Workshop
- Outbuilding
Schools
- F. M. Burd Elementary School
- Long Pond Middle School
- Newton High School
Utilities
- Forced Air Zoned Heating and Cooling System
- Heating System Uses Oil Above Ground
- Generator Hookup
- Electric Water Heater
- Septic System
Listing and Financial Details
- Assessor Parcel Number 2802-00052-0000-00009-0000-
Map
Home Values in the Area
Average Home Value in this Area
Tax History
| Year | Tax Paid | Tax Assessment Tax Assessment Total Assessment is a certain percentage of the fair market value that is determined by local assessors to be the total taxable value of land and additions on the property. | Land | Improvement |
|---|---|---|---|---|
| 2025 | $9,087 | $215,700 | $85,600 | $130,100 |
| 2024 | $8,760 | $215,700 | $85,600 | $130,100 |
| 2023 | $8,760 | $215,700 | $85,600 | $130,100 |
| 2022 | $8,395 | $215,700 | $85,600 | $130,100 |
| 2021 | $8,274 | $215,700 | $85,600 | $130,100 |
| 2020 | $8,061 | $215,700 | $85,600 | $130,100 |
| 2019 | $7,873 | $215,700 | $85,600 | $130,100 |
| 2018 | $7,750 | $215,700 | $85,600 | $130,100 |
| 2017 | $7,584 | $215,700 | $85,600 | $130,100 |
| 2016 | $7,090 | $215,700 | $85,600 | $130,100 |
| 2015 | $8,537 | $246,700 | $136,600 | $110,100 |
| 2014 | $8,348 | $246,700 | $136,600 | $110,100 |
Property History
| Date | Event | Price | List to Sale | Price per Sq Ft | Prior Sale |
|---|---|---|---|---|---|
| 11/20/2025 11/20/25 | Pending | -- | -- | -- | |
| 11/10/2025 11/10/25 | Price Changed | $539,000 | -6.3% | -- | |
| 10/25/2025 10/25/25 | For Sale | $575,000 | +31.7% | -- | |
| 03/13/2024 03/13/24 | Sold | $436,500 | +23.3% | $326 / Sq Ft | View Prior Sale |
| 02/26/2024 02/26/24 | Pending | -- | -- | -- | |
| 02/17/2024 02/17/24 | For Sale | $354,000 | +41.6% | $264 / Sq Ft | |
| 08/22/2018 08/22/18 | Sold | $250,000 | -10.7% | $187 / Sq Ft | View Prior Sale |
| 06/04/2018 06/04/18 | Pending | -- | -- | -- | |
| 05/10/2018 05/10/18 | For Sale | $279,999 | -- | $209 / Sq Ft |
Purchase History
| Date | Type | Sale Price | Title Company |
|---|---|---|---|
| Deed | $436,500 | Heritage Abstract | |
| Deed | $436,500 | Heritage Abstract | |
| Deed | $250,000 | Max Title Agency Llc |
Mortgage History
| Date | Status | Loan Amount | Loan Type |
|---|---|---|---|
| Previous Owner | $237,500 | New Conventional |
Source: Garden State MLS
MLS Number: 3993670
APN: 02-00052-0000-00009
- 13 Hemlock Ave
- 41 Kilroy Rd
- 5 Percy Place
- 16 Kilroy Rd
- 221 Sussex Ave
- 22 Ballantine Woods Way
- 190 Andover Mohawk Rd
- 19 Lourdes Ct
- 322 Andover Sparta Rd
- 68 & 70 Goodale Rd (5 9 Acres)
- 108 Hillside Dr
- 70 Goodale Rd
- 3 Smith St
- 5 Railroad Ave
- 8 Brighton Ave
- 7 Martin St
- 133 Hillside Dr
- 25 Prospect Ave
- 81 Forest Lake Dr N
- 0 Martin St
