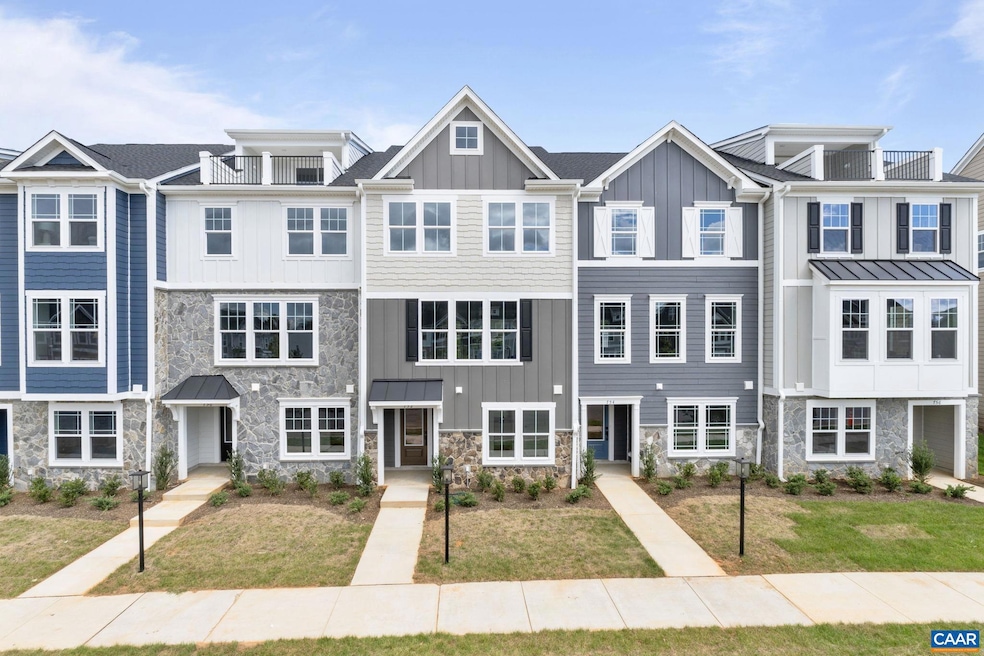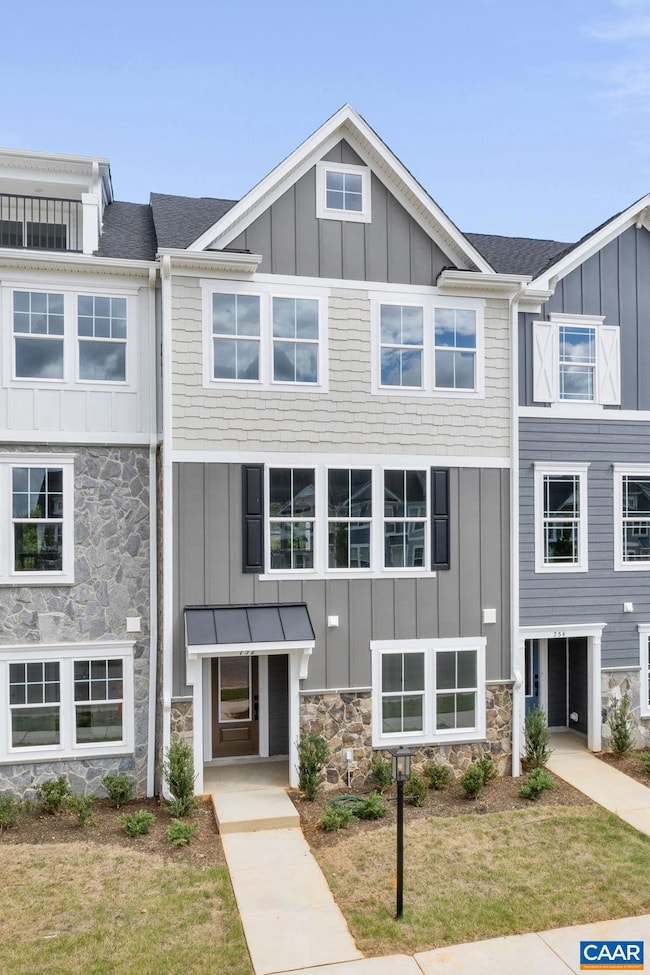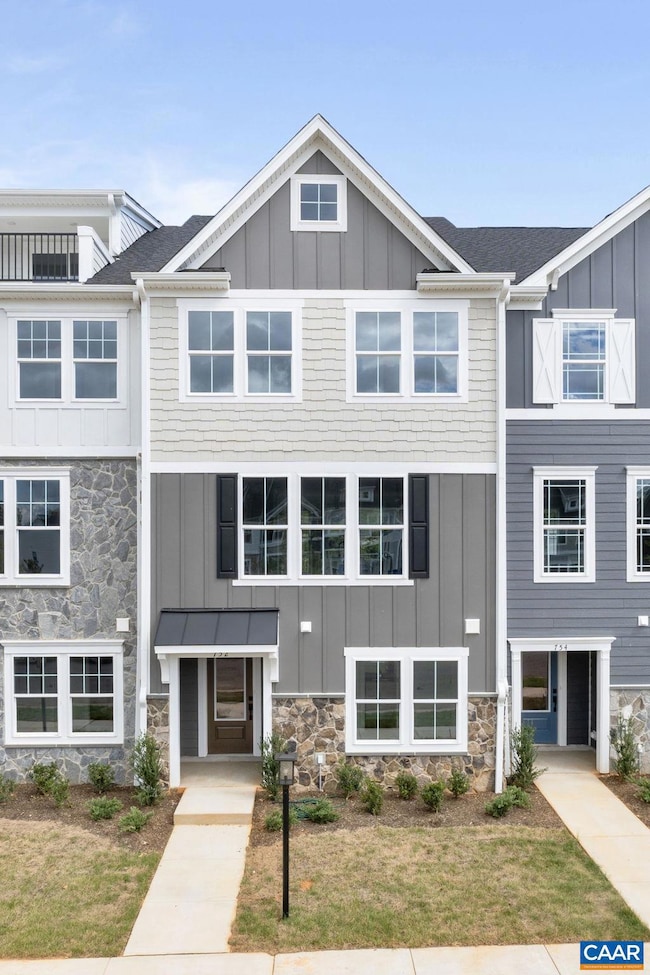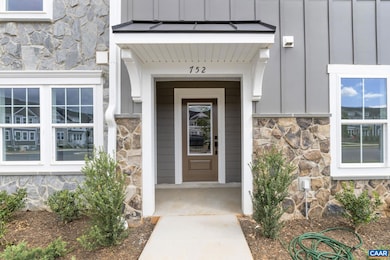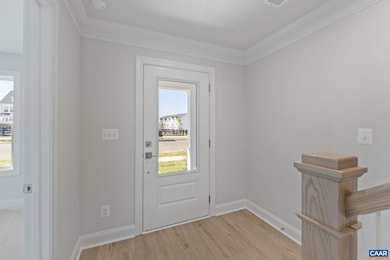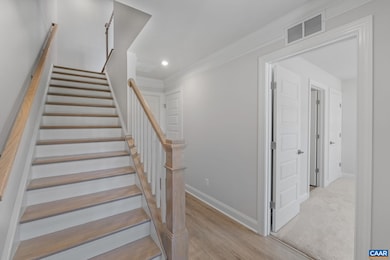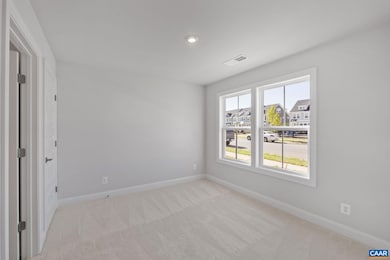107 Park Ridge Dr Crozet, VA 22932
Estimated payment $2,945/month
Highlights
- New Construction
- Craftsman Architecture
- Ceiling height of 9 feet or more
- Brownsville Elementary School Rated A-
- Mountain View
- Community Playground
About This Home
Just completed - actual photos! This Poplar II townhome in Glenbrook offers a comfortable, farmhouse-style layout surrounded by mountain views, green spaces, and walking trails?all within easy reach of downtown Crozet. This interior unit features a bright kitchen with plenty of prep room and a walk-in pantry, a spacious rear deck off the main level, and a first-floor bedroom with its own full bath that works well for guests or a home office. You'll find thoughtful touches throughout, like oak stairs, solid core interior doors, wood shelving, and an energy-efficient furnace. A two-car garage is included for added convenience. Community perks include a nearby path to Crozet Park and future access to downtown via a planned trail.,Granite Counter,Maple Cabinets,Painted Cabinets,White Cabinets
Listing Agent
(434) 466-4100 lemonak@stanleymartin.com NEST REALTY GROUP License #0225211884[4531] Listed on: 11/11/2025

Open House Schedule
-
Saturday, November 15, 202512:00 to 4:00 pm11/15/2025 12:00:00 PM +00:0011/15/2025 4:00:00 PM +00:00Please visit our model home at 774 Park Ridge DrivAdd to Calendar
-
Sunday, November 16, 202512:00 to 4:00 pm11/16/2025 12:00:00 PM +00:0011/16/2025 4:00:00 PM +00:00Please visit our model home at 774 Park Ridge DrivAdd to Calendar
Townhouse Details
Home Type
- Townhome
Est. Annual Taxes
- $4,055
Year Built
- Built in 2025 | New Construction
Lot Details
- 1,307 Sq Ft Lot
- Landscaped
- Sloped Lot
- Cleared Lot
HOA Fees
- $110 Monthly HOA Fees
Home Design
- Craftsman Architecture
- Farmhouse Style Home
- Slab Foundation
- Spray Foam Insulation
- Low VOC Insulation
- Architectural Shingle Roof
- Metal Roof
- Wood Siding
- Cement Siding
- Stone Siding
- Passive Radon Mitigation
- Low Volatile Organic Compounds (VOC) Products or Finishes
- HardiePlank Type
Interior Spaces
- 1,938 Sq Ft Home
- Property has 3 Levels
- Ceiling height of 9 feet or more
- ENERGY STAR Qualified Windows with Low Emissivity
- Vinyl Clad Windows
- Double Hung Windows
- Window Screens
- Entrance Foyer
- Family Room
- Dining Room
- Mountain Views
- Washer and Dryer Hookup
Kitchen
- ENERGY STAR Qualified Refrigerator
- ENERGY STAR Qualified Dishwasher
Flooring
- Carpet
- Laminate
- Ceramic Tile
Bedrooms and Bathrooms
- 3.5 Bathrooms
Home Security
Eco-Friendly Details
- Energy-Efficient Construction
- Energy-Efficient HVAC
- Energy-Efficient Lighting
- ENERGY STAR Qualified Equipment
Schools
- Crozet Elementary School
- Henley Middle School
- Western Albemarle High School
Utilities
- Forced Air Heating and Cooling System
- Programmable Thermostat
Community Details
Overview
- Association fees include common area maintenance, management, reserve funds, road maintenance, snow removal, trash, lawn maintenance
- The Poplar II Interior Unit Elevation H Community
Recreation
- Community Playground
Security
- Carbon Monoxide Detectors
- Fire and Smoke Detector
Map
Home Values in the Area
Average Home Value in this Area
Property History
| Date | Event | Price | List to Sale | Price per Sq Ft |
|---|---|---|---|---|
| 11/11/2025 11/11/25 | For Sale | $474,777 | -- | $245 / Sq Ft |
Source: Bright MLS
MLS Number: 670960
- The Poplar II Plan at Glenbrook at Foothill Crossing - Townhomes
- 754 Park Ridge Dr
- 750 Park Ridge Dr
- 110 Park Ridge Dr
- 746 Park Ridge Dr
- 752 Park Ridge Dr
- 770 Park Ridge Dr
- 5440 Hill Top St
- 111 Hill Top St
- 115 Hill Top St
- 785 Park Ridge Dr
- 120 Agatha Ridge Ln Unit C
- 5685 Park Rd
- 136 Agatha Ridge Ln
- 104 Park Ridge Dr
- 103 Park Ridge Dr
- 805 Park Ridge Dr
- 2431 Anlee Rd Unit A
- 422 Cranberry Ln
- 5606 Saint George Ave
- 930 Claudius Ct
- 1227 Blue Ridge Ave
- 3000 Vue Ave
- 1710 Painted Sky Terrace Unit A
- 1005 Heathercroft Cir
- 1058 Old Trail Dr
- 4554 Trailhead Dr
- 6217 Raynor Place
- 1918 Browns Gap Turnpike Unit Apartment A
- 7416 Greenwood Station Rd
- 4271 Garth Rd
- 585 Ragged Mountain Dr
- 800 Owensville Rd
- 4285 Burton Rd Unit West Aerie 2
- 640 Ivy Ln
- 1795 Avon Rd
