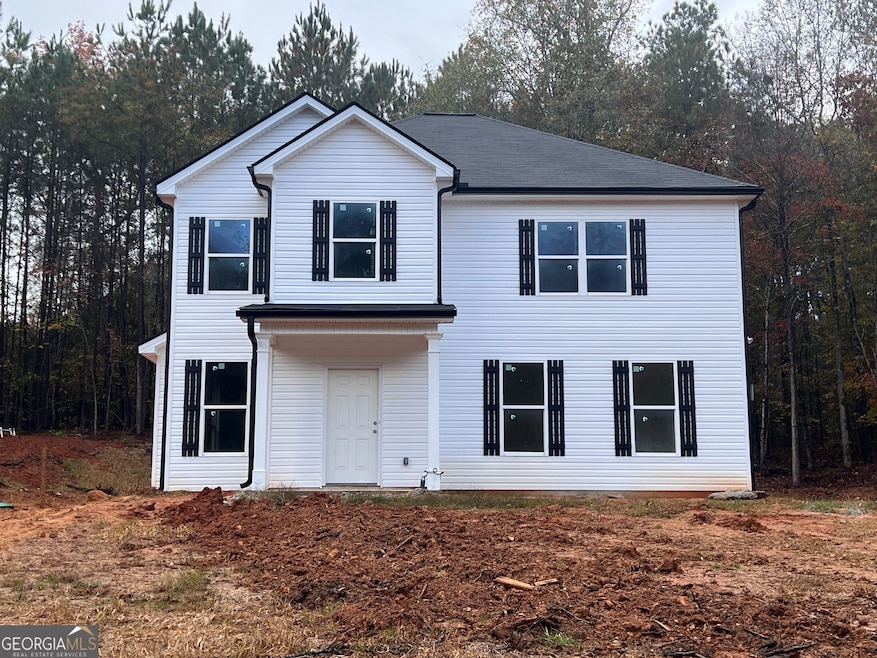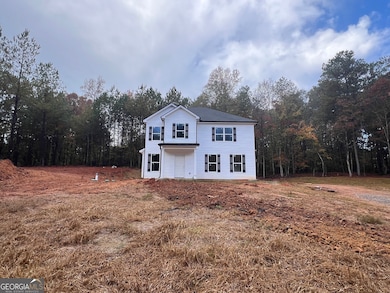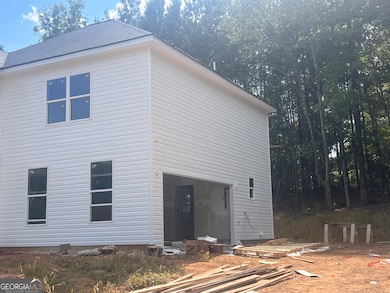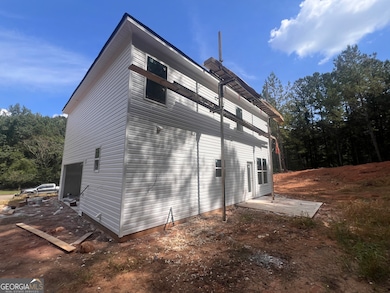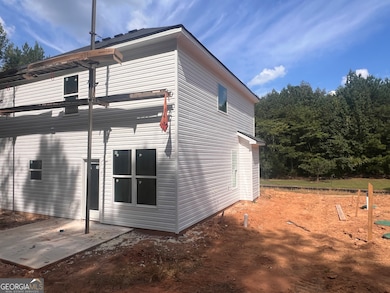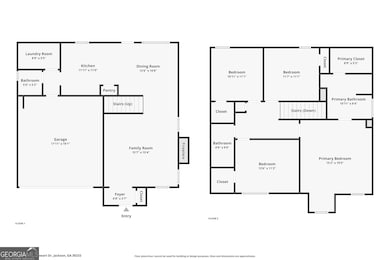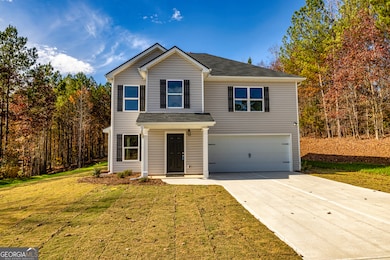107 Pearl's Way Flovilla, GA 30216
Estimated payment $1,569/month
Highlights
- New Construction
- Traditional Architecture
- Stainless Steel Appliances
- Private Lot
- No HOA
- Laundry in Mud Room
About This Home
Peaceful living just off the beaten path with NO HOA! The 1856 plan by Meredith Homes Inc, is sure to check off all the boxes including a private lot on 1.6 acres. This plan is a 4 bed/2.5 ba, 1,856 heated sf. 2-car garage. Main floor: This new home has a spacious family room with fireplace. Kitchen includes stainless steel appliance package of range, microwave, and dishwasher; pantry, granite counter top. Laundry room and guest bath are tucked off of the kitchen. Dining area leads to the back patio. Upstairs: Owners suite plus 3 secondary beds. The owner's suite is large and has a sitting alcove. Inside of the bathroom: double sinks, garden tub, separate shower and a walk in closet. Total electric. Carpet & LVP flooring. USDA area. Located within minutes of Indian Springs State Park, Dauset Trails and High Falls State Park. Short drive to I75 and halfway between Atlanta and Macon. *Builder contributes $3,000 toward buyer closings costs when using a preferred loan officer, and an additional $1,000-$3,000 lender credit may come from a preferred loan officer should buyer qualify. This beautiful home will be move-in ready early Nov 2025.
Home Details
Home Type
- Single Family
Est. Annual Taxes
- $106
Year Built
- Built in 2025 | New Construction
Lot Details
- 1.66 Acre Lot
- Private Lot
- Corner Lot
- Sloped Lot
Home Design
- Traditional Architecture
- Composition Roof
- Vinyl Siding
Interior Spaces
- 1,856 Sq Ft Home
- 2-Story Property
- Ceiling Fan
- Family Room with Fireplace
- Pull Down Stairs to Attic
Kitchen
- Oven or Range
- Microwave
- Dishwasher
- Stainless Steel Appliances
Flooring
- Carpet
- Laminate
Bedrooms and Bathrooms
- 4 Bedrooms
- Walk-In Closet
- Soaking Tub
- Separate Shower
Laundry
- Laundry in Mud Room
- Laundry Room
Parking
- Garage
- Parking Accessed On Kitchen Level
- Side or Rear Entrance to Parking
- Garage Door Opener
Schools
- Jackson Elementary School
- Henderson Middle School
- Jackson High School
Utilities
- Central Heating and Cooling System
- Heat Pump System
- Electric Water Heater
- Septic Tank
- Cable TV Available
Community Details
- No Home Owners Association
- Flowing Meadows Subdivision
Listing and Financial Details
- Tax Lot 63
Map
Home Values in the Area
Average Home Value in this Area
Tax History
| Year | Tax Paid | Tax Assessment Tax Assessment Total Assessment is a certain percentage of the fair market value that is determined by local assessors to be the total taxable value of land and additions on the property. | Land | Improvement |
|---|---|---|---|---|
| 2024 | $104 | $4,400 | $4,400 | $0 |
| 2023 | $106 | $4,400 | $4,400 | $0 |
| 2022 | $86 | $3,168 | $3,168 | $0 |
| 2021 | $46 | $1,600 | $1,600 | $0 |
| 2020 | $48 | $1,600 | $1,600 | $0 |
| 2019 | $47 | $1,600 | $1,600 | $0 |
| 2018 | $49 | $1,600 | $1,600 | $0 |
| 2017 | $50 | $1,600 | $1,600 | $0 |
| 2016 | $170 | $1,600 | $1,600 | $0 |
| 2015 | $178 | $5,360 | $5,360 | $0 |
| 2014 | -- | $5,360 | $5,360 | $0 |
Property History
| Date | Event | Price | List to Sale | Price per Sq Ft |
|---|---|---|---|---|
| 11/15/2025 11/15/25 | Pending | -- | -- | -- |
| 11/06/2025 11/06/25 | Price Changed | $295,900 | -1.3% | $159 / Sq Ft |
| 11/06/2025 11/06/25 | For Sale | $299,900 | 0.0% | $162 / Sq Ft |
| 11/05/2025 11/05/25 | Off Market | $299,900 | -- | -- |
| 09/23/2025 09/23/25 | For Sale | $299,900 | -- | $162 / Sq Ft |
Purchase History
| Date | Type | Sale Price | Title Company |
|---|---|---|---|
| Warranty Deed | $30,000 | -- | |
| Warranty Deed | $15,000 | -- | |
| Limited Warranty Deed | $1,320 | -- | |
| Deed | -- | -- | |
| Warranty Deed | -- | -- | |
| Deed | -- | -- |
Mortgage History
| Date | Status | Loan Amount | Loan Type |
|---|---|---|---|
| Open | $199,021 | New Conventional |
Source: Georgia MLS
MLS Number: 10611204
APN: F0030-034-A63
- 0 Edwards Ln Unit 10567842
- 459 Railroad Ave
- 700 Georgia 87
- 0 Highway 42 S Unit 10520658
- 87 Highway 87
- 157 Watkins Rd
- 176 Randall Ave
- 153 Highland Cir
- 301 Giles Ferry Rd
- 119 Mack Cir
- LOT 4 Mayfield Rd
- LOT 7 Mayfield Rd
- 3528 Highway 42 S
- 14 AC TRACT#2 Lamars Mill Rd
- 1927 Highway 16 E
- 0 Morningside Ct Unit 10557547
- 462 Bob Thomas Rd
- 120 Torbet Rd
- 343 Torbet Dr
- 104 Creekside Ct
