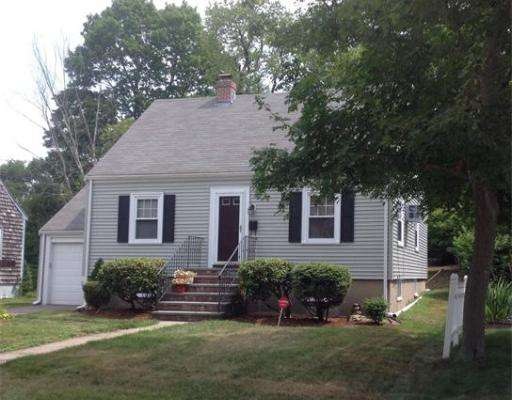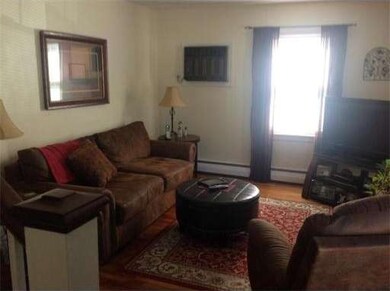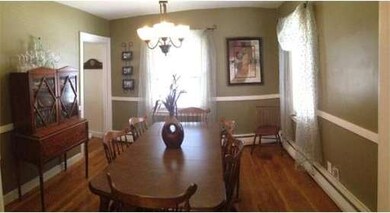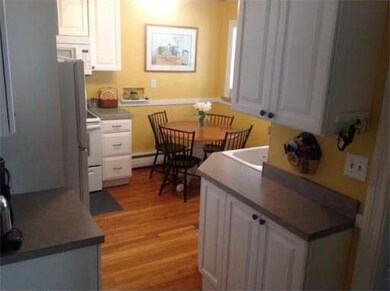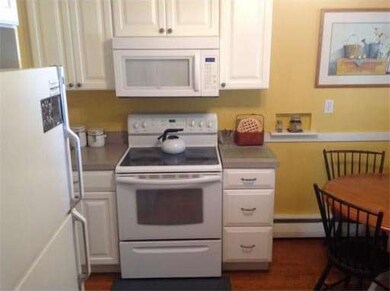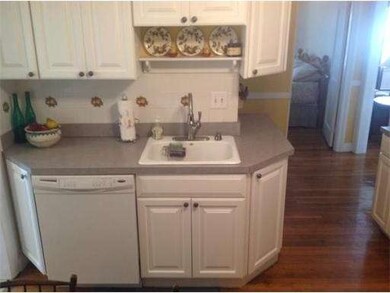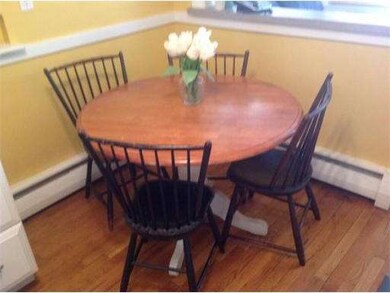
107 Pierce Rd Weymouth, MA 02188
Weymouth Landing NeighborhoodAbout This Home
As of June 2022New to Market, joyful living, easy commute. Gleaming hardwood floors greet you at the front door and shine throughout this well loved home. The first floor master bedroom offers an envious private dressing sanctionary opening into a sunlit spa like bath. Enjoy entertaining your friends in the dining room or on the 11x20 foot deck overlooking the spacious back yard. Big enough for playing and a garden area too. The cozy sunroom off the kitchen was added to the original house and is a great place to relax with a cup a coffee or a glass of wine. Room for friends and family on the second floor with two perfect sized bedrooms, plenty of built in storage and a full bath. Located on a quiet side street away from traffic yet within a half mile of the MBTA Greenbush commuter rail and minutes to Route 3. Gas connection in basement if you prefer gas heat. Move in ready and priced to sell so don't wait.
Last Agent to Sell the Property
Allison James Estates & Homes of MA, LLC Listed on: 09/17/2014

Home Details
Home Type
Single Family
Est. Annual Taxes
$5,515
Year Built
1933
Lot Details
0
Listing Details
- Lot Description: Paved Drive, Gentle Slope
- Special Features: None
- Property Sub Type: Detached
- Year Built: 1933
Interior Features
- Has Basement: Yes
- Number of Rooms: 6
- Amenities: Public Transportation, House of Worship, T-Station
- Electric: Circuit Breakers
- Flooring: Tile, Hardwood
- Interior Amenities: Cable Available
- Basement: Full, Walk Out, Interior Access, Sump Pump, Concrete Floor
- Bedroom 2: Second Floor, 13X11
- Bedroom 3: Second Floor, 11X11
- Bathroom #1: First Floor, 12X6
- Bathroom #2: Second Floor, 7X5
- Kitchen: First Floor, 12X13
- Living Room: First Floor, 13X19
- Master Bedroom: First Floor, 13X11
- Master Bedroom Description: Bathroom - Full, Closet - Walk-in, Flooring - Hardwood, Dressing Room
- Dining Room: First Floor, 11X12
Exterior Features
- Exterior: Wood
- Exterior Features: Deck - Wood, Storage Shed, Fenced Yard, Garden Area
- Foundation: Concrete Block
Garage/Parking
- Garage Parking: Attached, Side Entry
- Garage Spaces: 1
- Parking: Improved Driveway
- Parking Spaces: 4
Utilities
- Cooling Zones: 1
- Heat Zones: 1
- Hot Water: Oil
- Utility Connections: for Electric Range, for Electric Dryer, Washer Hookup
Ownership History
Purchase Details
Home Financials for this Owner
Home Financials are based on the most recent Mortgage that was taken out on this home.Purchase Details
Home Financials for this Owner
Home Financials are based on the most recent Mortgage that was taken out on this home.Purchase Details
Home Financials for this Owner
Home Financials are based on the most recent Mortgage that was taken out on this home.Purchase Details
Similar Homes in the area
Home Values in the Area
Average Home Value in this Area
Purchase History
| Date | Type | Sale Price | Title Company |
|---|---|---|---|
| Not Resolvable | $361,000 | -- | |
| Not Resolvable | $341,025 | -- | |
| Deed | -- | -- | |
| Deed | $80,000 | -- |
Mortgage History
| Date | Status | Loan Amount | Loan Type |
|---|---|---|---|
| Open | $306,150 | Stand Alone Refi Refinance Of Original Loan | |
| Closed | $342,950 | New Conventional | |
| Previous Owner | $341,000 | VA | |
| Previous Owner | $25,000 | No Value Available | |
| Previous Owner | $150,000 | No Value Available | |
| Previous Owner | $25,000 | No Value Available | |
| Previous Owner | $130,106 | No Value Available | |
| Previous Owner | $130,000 | Purchase Money Mortgage | |
| Previous Owner | $25,000 | No Value Available | |
| Previous Owner | $70,000 | No Value Available | |
| Previous Owner | $60,000 | No Value Available |
Property History
| Date | Event | Price | Change | Sq Ft Price |
|---|---|---|---|---|
| 06/08/2022 06/08/22 | Sold | $625,000 | +22.5% | $487 / Sq Ft |
| 04/26/2022 04/26/22 | Pending | -- | -- | -- |
| 04/21/2022 04/21/22 | For Sale | $510,000 | +41.3% | $397 / Sq Ft |
| 04/21/2016 04/21/16 | Sold | $361,000 | +4.0% | $286 / Sq Ft |
| 03/13/2016 03/13/16 | Pending | -- | -- | -- |
| 03/06/2016 03/06/16 | For Sale | $347,000 | +1.8% | $275 / Sq Ft |
| 12/04/2014 12/04/14 | Sold | $341,025 | +0.3% | $270 / Sq Ft |
| 12/02/2014 12/02/14 | Pending | -- | -- | -- |
| 10/08/2014 10/08/14 | Price Changed | $339,900 | -2.9% | $269 / Sq Ft |
| 09/17/2014 09/17/14 | For Sale | $349,900 | -- | $277 / Sq Ft |
Tax History Compared to Growth
Tax History
| Year | Tax Paid | Tax Assessment Tax Assessment Total Assessment is a certain percentage of the fair market value that is determined by local assessors to be the total taxable value of land and additions on the property. | Land | Improvement |
|---|---|---|---|---|
| 2025 | $5,515 | $546,000 | $216,200 | $329,800 |
| 2024 | $5,341 | $520,100 | $205,900 | $314,200 |
| 2023 | $5,035 | $481,800 | $190,700 | $291,100 |
| 2022 | $4,904 | $427,900 | $176,500 | $251,400 |
| 2021 | $4,506 | $383,800 | $176,500 | $207,300 |
| 2020 | $4,248 | $356,400 | $176,500 | $179,900 |
| 2019 | $4,145 | $342,000 | $169,700 | $172,300 |
| 2018 | $4,019 | $321,500 | $161,700 | $159,800 |
| 2017 | $3,806 | $297,100 | $154,000 | $143,100 |
| 2016 | $3,657 | $285,700 | $148,100 | $137,600 |
| 2015 | $3,306 | $256,300 | $141,300 | $115,000 |
| 2014 | $3,115 | $234,200 | $131,500 | $102,700 |
Agents Affiliated with this Home
-
Darlene Hadfield

Seller's Agent in 2022
Darlene Hadfield
Coldwell Banker Realty - Hingham
(781) 690-2926
1 in this area
52 Total Sales
-
Andrea Mongeau

Buyer's Agent in 2022
Andrea Mongeau
Keller Williams Realty Signature Properties
(508) 364-7767
3 in this area
93 Total Sales
-
Livingston Group

Seller's Agent in 2016
Livingston Group
Compass
(781) 888-1006
1 in this area
226 Total Sales
-
Cynthia Dunn

Seller's Agent in 2014
Cynthia Dunn
Allison James Estates & Homes of MA, LLC
(781) 985-1481
2 in this area
14 Total Sales
Map
Source: MLS Property Information Network (MLS PIN)
MLS Number: 71744566
APN: WEYM-000016-000212-000001
- 64 Webb St
- 100 Harding Ave
- 17 Worster Terrace
- 9 Vine St Unit 1
- 19 Vine St Unit 4
- 32 Vine St
- 40 School House Rd Unit 4
- 70 Vine St
- 23-25 Lindbergh Ave
- 271 Roosevelt Rd
- 16 Lindbergh Ave
- 33 Argyle Rd
- 60 Edgehill Rd
- 455 Essex St
- 70 Biscayne Ave
- 41 Williams St
- 15 Summer St
- 4 Sutton St
- 30 Gretchens Way
- 89 Audubon Ave
