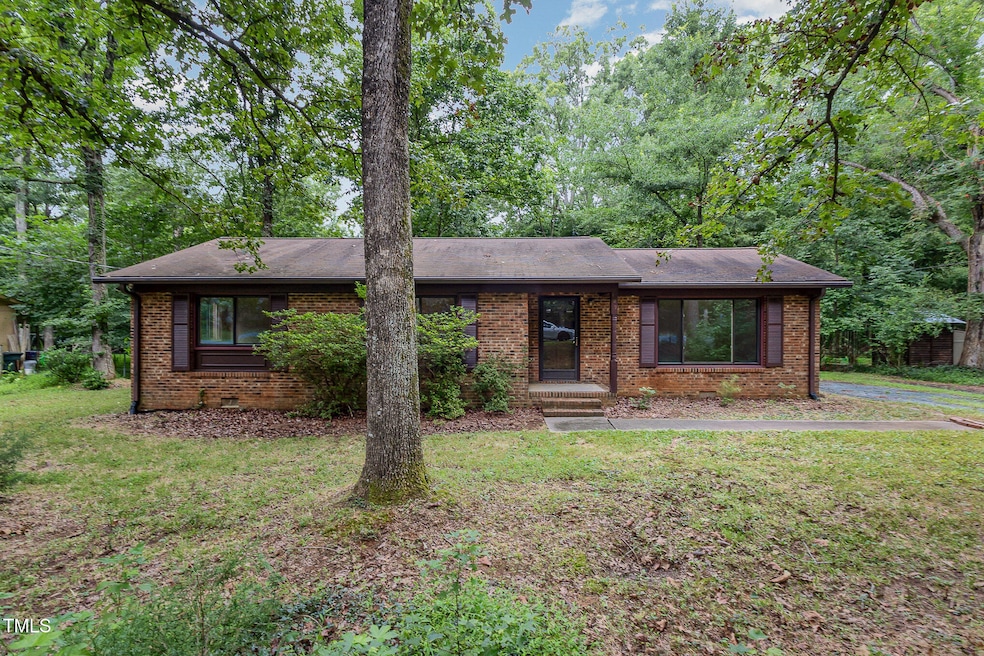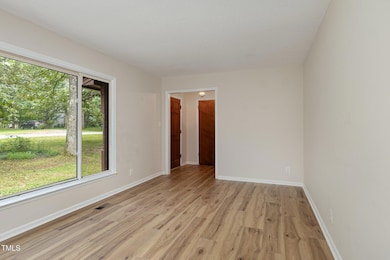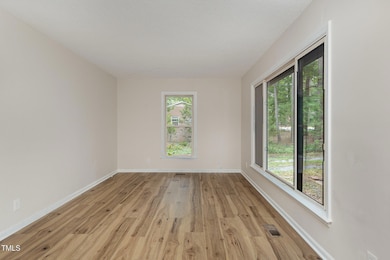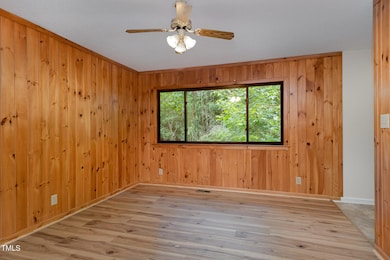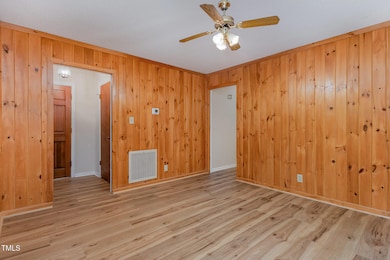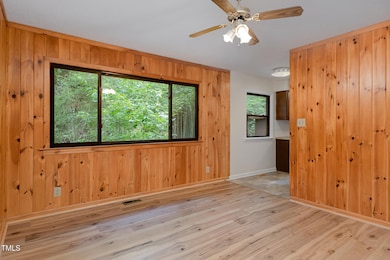
107 Pine Hill Dr Carrboro, NC 27510
Estimated payment $2,511/month
Total Views
4,845
3
Beds
2
Baths
1,195
Sq Ft
$314
Price per Sq Ft
Highlights
- Deck
- Wooded Lot
- No HOA
- Carrboro Elementary School Rated A
- Ranch Style House
- Cul-De-Sac
About This Home
One-level brick ranch on quiet, low traffic cul-de-sac, in a great central Carrboro location. This home has three bedrooms and two full baths. Living room. Dining room with solid wood paneled walls. Galley kitchen with pantry. New flooring in most rooms. Deck. Covered front porch. Deep wooded lot with good yard space.
Home Details
Home Type
- Single Family
Year Built
- Built in 1975
Lot Details
- 0.26 Acre Lot
- Cul-De-Sac
- Wooded Lot
Home Design
- Ranch Style House
- Traditional Architecture
- Brick Veneer
- Shingle Roof
Interior Spaces
- 1,195 Sq Ft Home
- Ceiling Fan
- Entrance Foyer
- Living Room
- Dining Room
- Basement
- Crawl Space
Kitchen
- Electric Range
- Range Hood
- Dishwasher
Flooring
- Carpet
- Laminate
- Vinyl
Bedrooms and Bathrooms
- 3 Bedrooms
- 2 Full Bathrooms
- Bathtub with Shower
- Shower Only
Laundry
- Dryer
- Washer
Parking
- 4 Parking Spaces
- Gravel Driveway
- 4 Open Parking Spaces
Outdoor Features
- Deck
- Rain Gutters
- Front Porch
Schools
- Carrboro Elementary School
- Mcdougle Middle School
- Chapel Hill High School
Utilities
- Central Air
- Heat Pump System
- Electric Water Heater
Community Details
- No Home Owners Association
- Carolina Pines Subdivision
Listing and Financial Details
- Assessor Parcel Number 9778-39-6078
Map
Create a Home Valuation Report for This Property
The Home Valuation Report is an in-depth analysis detailing your home's value as well as a comparison with similar homes in the area
Home Values in the Area
Average Home Value in this Area
Tax History
| Year | Tax Paid | Tax Assessment Tax Assessment Total Assessment is a certain percentage of the fair market value that is determined by local assessors to be the total taxable value of land and additions on the property. | Land | Improvement |
|---|---|---|---|---|
| 2024 | $5,669 | $326,100 | $200,000 | $126,100 |
| 2023 | $5,573 | $326,100 | $200,000 | $126,100 |
| 2022 | $5,510 | $326,100 | $200,000 | $126,100 |
| 2021 | $5,471 | $326,100 | $200,000 | $126,100 |
| 2020 | $4,260 | $241,200 | $125,000 | $116,200 |
| 2018 | $4,179 | $241,200 | $125,000 | $116,200 |
| 2017 | $3,325 | $241,200 | $125,000 | $116,200 |
| 2016 | $3,325 | $192,030 | $79,936 | $112,094 |
| 2015 | $3,327 | $192,030 | $79,936 | $112,094 |
| 2014 | $3,287 | $192,030 | $79,936 | $112,094 |
Source: Public Records
Property History
| Date | Event | Price | Change | Sq Ft Price |
|---|---|---|---|---|
| 08/05/2025 08/05/25 | Price Changed | $375,000 | -2.6% | $314 / Sq Ft |
| 07/18/2025 07/18/25 | For Sale | $385,000 | -- | $322 / Sq Ft |
Source: Doorify MLS
Purchase History
| Date | Type | Sale Price | Title Company |
|---|---|---|---|
| Deed | $241,900 | -- |
Source: Public Records
Mortgage History
| Date | Status | Loan Amount | Loan Type |
|---|---|---|---|
| Closed | $72,800 | Unknown |
Source: Public Records
Similar Homes in Carrboro, NC
Source: Doorify MLS
MLS Number: 10110250
APN: 9778396078
Nearby Homes
- 105 Mary St
- 121 Westview Dr Unit 43
- 1703 N Greensboro St
- 118 Oak St
- 205 W Poplar Ave Unit F
- 202 Carol St
- 201 Weathervane Dr
- 124 Fidelity St Unit 27
- 135 Gary Rd
- 103 W Poplar Ave
- 102 Sue Ann Ct Unit A And B
- 103 Inara Ct
- 300 Nc 54 Unit E3
- 103 Wrenn Place
- 2214 Pathway Dr
- 105 Fidelity St Unit A52
- 105 Fidelity St Unit A40
- 105 Fidelity St Unit B19
- 306 Spring Valley Rd
- 0 Alabama Ave Unit 100497753
- 103 Westview Dr Unit J
- 112 Hwy 54 Bypass
- 201 Nc Highway 54
- 600 W Poplar Ave
- 200 N Carolina Hwy
- 105 John Martin Ct
- 106 Pine St
- 124 Fidelity St Unit 13
- 109 W Poplar Ave
- 105 Fidelity St Unit A38
- 404 Jones Ferry Rd
- 500 Oak Ave Unit ID1051217P
- 222 Old Fayetteville Rd
- 601 Jones Ferry Rd
- 200 Barnes St
- 501 Jones Ferry Rd
- 401 Hwy 54 Bypass
- 306 Estes Drive Extension
- 201 Westbrook Dr
- 501 Highway 54 Bypass
