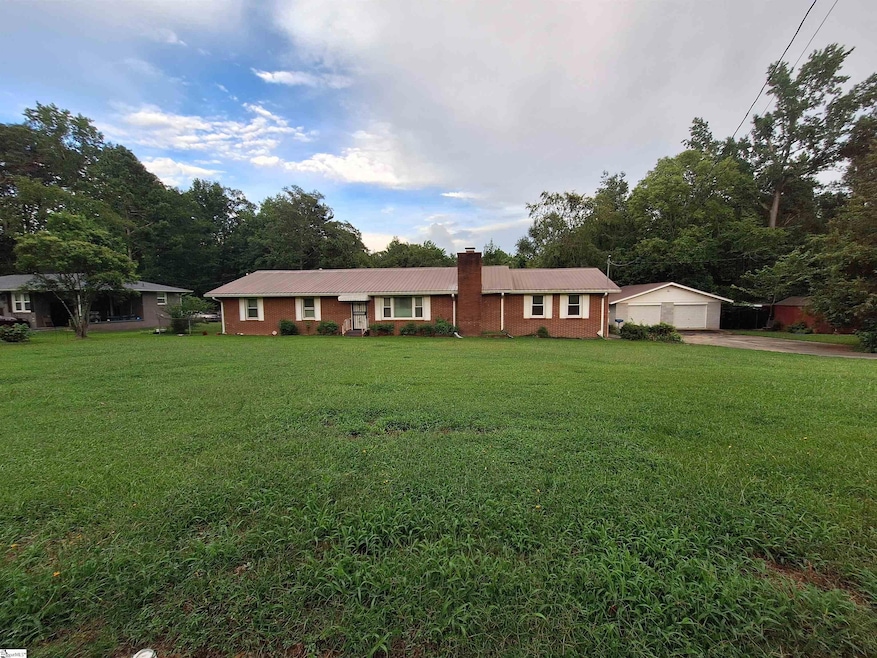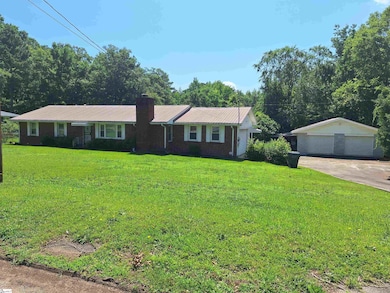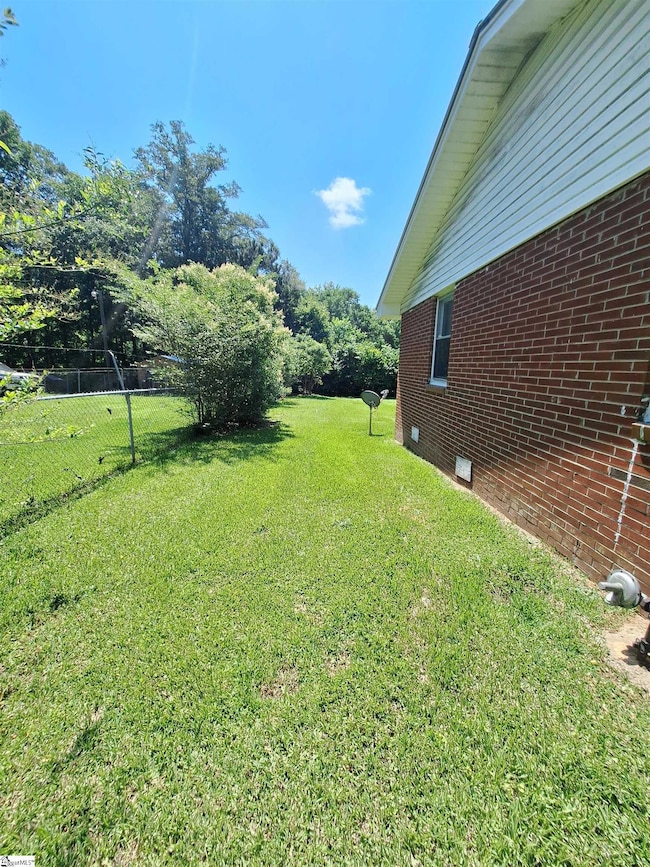107 Pine Rd Laurens, SC 29360
Estimated payment $1,315/month
Highlights
- Ranch Style House
- Den
- 4 Car Garage
- Wood Flooring
- Fenced Yard
- Storm Windows
About This Home
Picture it .... Laurens, SC – 2025... A sprawling brick ranch with a TRIPLE LOT & TWO GARAGES has become available for sale. Those looking for an expansive space to garden get excited over the potential to grow crops and enjoy the “farm to table” experience; Those who enjoy hosting large family gatherings or entertaining in general can see the potential with plenty of parking space on the long driveway and two double car garages; Those looking for a home with potential to convert either garage into an in-law suite get their creative juices flowing as to how they can make multi-generational living a reality; Those looking for a space to create a convenient home business are equally intrigued to see this property. The best thing about 107 Pine Rd is – they may not have to choose!! The property can accommodate ALL of these possibilities (Zoning laws to be considered). The interior has no shortage of potential either. While the home has not been updated, you can’t look past the sizable rooms without seeing some potential, from the approx. 18x17 living room, to the 11x22 den and 20x9 eat-in Kitchen. Even the 11x5 laundry room has space to transform it into something pretty special. (Measurements are approximate and should be verified) This home also has hardwood floors throughout most of the home; three bedrooms, two full baths, a fenced-in back yard, metal roofs on the house & detached garage, exterior coverings and an outbuilding to complete all your storage needs. The combined lots total approx .84 acres. Although there are 3 lots, one parcel covers two lots. Parcel number 906-15-04-008 is included and conveys with the sale. Tax information is combined for both parcel numbers. School assignments and tax information were pulled from Laurens County websites. All information is to the best of seller's knowledge. Don’t delay seeing this great home in a quiet neighborhood where there is a mix of newly renovated homes and new construction in the city of Laurens. Schedule your tour today and bring your vision to 107 Pine Rd!
Home Details
Home Type
- Single Family
Est. Annual Taxes
- $950
Lot Details
- 0.84 Acre Lot
- Fenced Yard
Home Design
- Ranch Style House
- Brick Exterior Construction
- Metal Roof
- Vinyl Siding
Interior Spaces
- 1,600-1,799 Sq Ft Home
- Ceiling Fan
- Gas Log Fireplace
- Living Room
- Den
- Crawl Space
Kitchen
- Built-In Oven
- Electric Cooktop
- Microwave
- Laminate Countertops
Flooring
- Wood
- Wood Under Carpet
- Carpet
- Vinyl
Bedrooms and Bathrooms
- 3 Main Level Bedrooms
- 2 Full Bathrooms
Laundry
- Laundry Room
- Dryer
- Washer
Attic
- Attic Fan
- Pull Down Stairs to Attic
Home Security
- Storm Windows
- Storm Doors
- Fire and Smoke Detector
Parking
- 4 Car Garage
- Garage Door Opener
Outdoor Features
- Outbuilding
Schools
- Eb Morse Elementary School
- Sanders Middle School
- Laurens Dist 55 High School
Utilities
- Cooling Available
- Heating System Uses Natural Gas
- Gas Water Heater
- Cable TV Available
Community Details
- Grayview Estate Subdivision
Listing and Financial Details
- Assessor Parcel Number 9061504007
Map
Home Values in the Area
Average Home Value in this Area
Tax History
| Year | Tax Paid | Tax Assessment Tax Assessment Total Assessment is a certain percentage of the fair market value that is determined by local assessors to be the total taxable value of land and additions on the property. | Land | Improvement |
|---|---|---|---|---|
| 2025 | $2,470 | $5,290 | $550 | $4,740 |
| 2024 | $2,470 | $3,520 | $360 | $3,160 |
| 2023 | $577 | $3,520 | $0 | $0 |
| 2022 | $370 | $3,520 | $360 | $3,160 |
| 2021 | $416 | $3,380 | $360 | $3,020 |
| 2020 | $300 | $3,380 | $360 | $3,020 |
| 2019 | $321 | $3,380 | $360 | $3,020 |
| 2018 | $350 | $3,380 | $360 | $3,020 |
| 2017 | $344 | $3,380 | $360 | $3,020 |
| 2015 | $297 | $3,380 | $360 | $3,020 |
| 2014 | $297 | $3,380 | $360 | $3,020 |
| 2013 | $297 | $3,380 | $360 | $3,020 |
Property History
| Date | Event | Price | List to Sale | Price per Sq Ft |
|---|---|---|---|---|
| 01/22/2026 01/22/26 | Price Changed | $240,000 | -2.0% | $150 / Sq Ft |
| 01/01/2026 01/01/26 | For Sale | $245,000 | 0.0% | $153 / Sq Ft |
| 01/01/2026 01/01/26 | Off Market | $245,000 | -- | -- |
| 08/14/2025 08/14/25 | For Sale | $245,000 | -- | $153 / Sq Ft |
Source: Greater Greenville Association of REALTORS®
MLS Number: 1566426
APN: 906-15-04-007
- 108 Pine Rd
- 1614 Greenwood Rd
- 1401 Chestnut Street Extension
- 188 Queens Cir
- Hwy 221 Greenwood Rd
- 1405 Chestnut St
- 113 Brooks Ct
- 1425 S Harper St
- 810 Chestnut St
- 417 W Farley Ave
- 719 Chestnut St
- 566 S Harper Street Extension
- Us Hwy 221 S
- Haven Plan at Pinehaven
- 00 Third St
- 602 W Farley Ave
- 200 Sherwood Dr
- 107 Riddle St
- 00 Sullivan St
- 703 S Harper St
- 121 Queens Cir
- 212 Irby Ave
- 467 Paul St
- 212 Samaritan Dr Unit 211A
- 204 Oakwood Dr
- 411-413 Musgrove St
- 601 Cedar St Unit 4D
- 306 E Florida St
- 381 Floatella Rd
- 40 Collins Village Cir
- 331 Indigo Way
- 106 Mountain Shore Dr
- 114 Residence Dr
- 100 Eastland Dr
- 130 Milacron Dr
- 7 Gramercy Woods Ln Unit Cypress
- 205 Higher Ct
- 15 Gramercy Woods Ln Unit Sequoia
- 106 Gramercy Woods Ln Unit Acacia
- 109 Triangle Pine Rd
Ask me questions while you tour the home.







