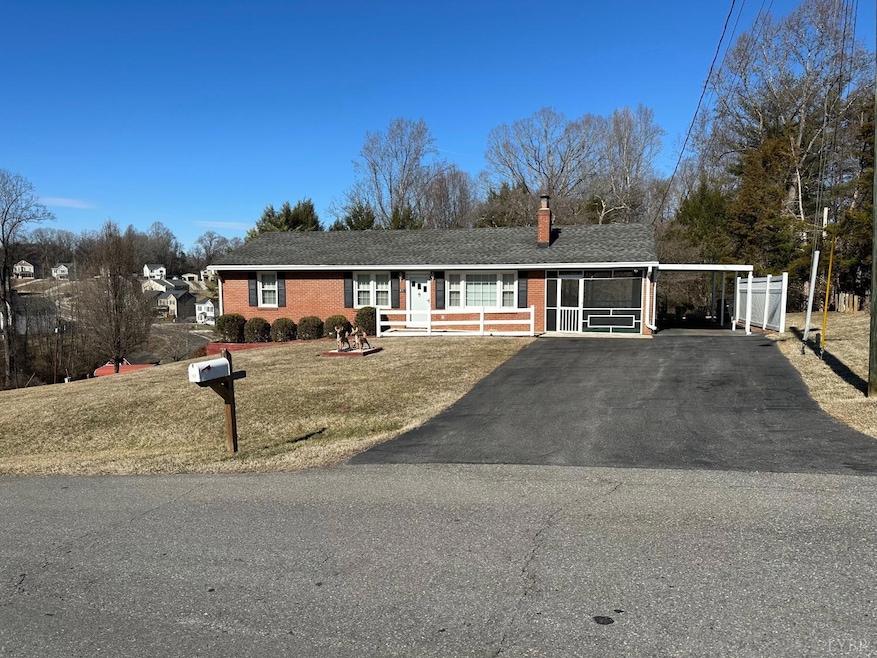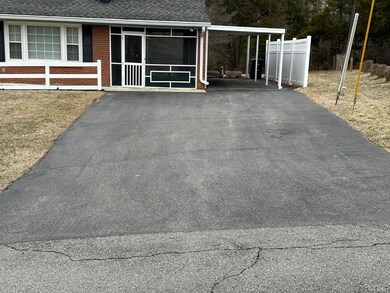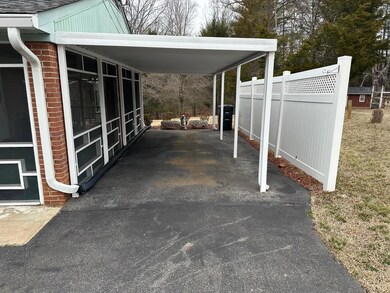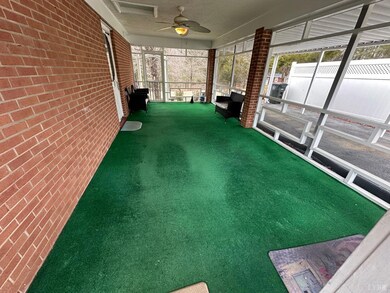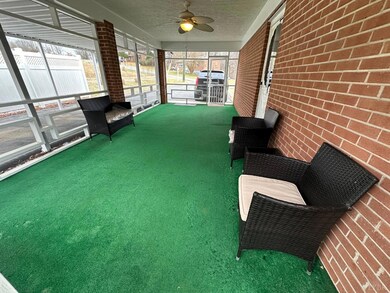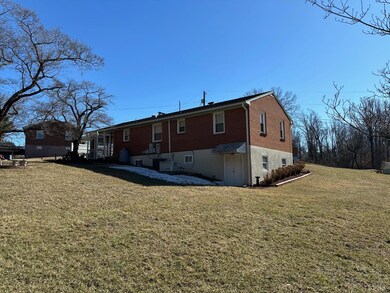107 Pleasant View Dr Lynchburg, VA 24501
Estimated payment $1,476/month
Highlights
- Living Room with Fireplace
- Workshop
- Den
- Wood Flooring
- Screened Porch
- Outdoor Storage
About This Home
This charming home has only had two ownersever! Both have maintained it with exceptional care, keeping detailed records of every repair and upgrade since it was built. The main level offers three bedrooms with beautiful hardwood floors, including one with a cedar-lined closet. A brand-new HVAC system ensures year-round comfort, while replacement windows and a whole-house generator provide added efficiency and peace of mind. Downstairs, you'll find a cozy den featuring a gas log fireplace and a partially finished area that's perfect for a workshop or hobby space, complete with a half bath. Step outside to enjoy the screened-in porch or relax in the gazebo, all set in a private, park-like backyard. This home's central yet secluded location offers the perfect blend of convenience and tranquility. Don't miss the chance to own this rare gem!
Home Details
Home Type
- Single Family
Est. Annual Taxes
- $1,668
Year Built
- Built in 1957
Lot Details
- 0.81 Acre Lot
- Landscaped
Home Design
- Shingle Roof
Interior Spaces
- 1,514 Sq Ft Home
- 1-Story Property
- Multiple Fireplaces
- Gas Log Fireplace
- Living Room with Fireplace
- Den
- Workshop
- Screened Porch
- Washer and Dryer Hookup
Kitchen
- Built-In Oven
- Electric Range
Flooring
- Wood
- Carpet
- Vinyl
Bedrooms and Bathrooms
- Bathtub Includes Tile Surround
Attic
- Attic Access Panel
- Scuttle Attic Hole
Finished Basement
- Heated Basement
- Interior and Exterior Basement Entry
- Sump Pump
- Workshop
- Laundry in Basement
Parking
- 1 Carport Space
- Off-Street Parking
Outdoor Features
- Outdoor Storage
Schools
- Perrymont Elementary School
- Pl Dunbar Midl Middle School
- E. C. Glass High School
Utilities
- Central Air
- Humidifier
- Heat Pump System
- Baseboard Heating
- Power Generator
- Electric Water Heater
- Septic Tank
Community Details
- Net Lease
Map
Home Values in the Area
Average Home Value in this Area
Tax History
| Year | Tax Paid | Tax Assessment Tax Assessment Total Assessment is a certain percentage of the fair market value that is determined by local assessors to be the total taxable value of land and additions on the property. | Land | Improvement |
|---|---|---|---|---|
| 2025 | $1,913 | $227,700 | $30,000 | $197,700 |
| 2024 | $1,668 | $187,400 | $28,000 | $159,400 |
| 2023 | $1,668 | $187,400 | $28,000 | $159,400 |
| 2022 | $1,546 | $150,100 | $23,000 | $127,100 |
| 2021 | $1,666 | $150,100 | $23,000 | $127,100 |
| 2020 | $1,245 | $112,200 | $23,000 | $89,200 |
| 2019 | $1,245 | $112,200 | $23,000 | $89,200 |
| 2018 | $337 | $121,500 | $23,000 | $98,500 |
| 2017 | $1,349 | $121,500 | $23,000 | $98,500 |
| 2016 | $1,349 | $121,500 | $23,000 | $98,500 |
| 2015 | $337 | $121,500 | $26,000 | $95,500 |
| 2014 | $337 | $123,600 | $26,000 | $97,600 |
Property History
| Date | Event | Price | List to Sale | Price per Sq Ft | Prior Sale |
|---|---|---|---|---|---|
| 03/17/2025 03/17/25 | Pending | -- | -- | -- | |
| 02/28/2025 02/28/25 | For Sale | $254,900 | +50.0% | $168 / Sq Ft | |
| 11/09/2020 11/09/20 | Sold | $169,900 | -5.6% | $112 / Sq Ft | View Prior Sale |
| 10/11/2020 10/11/20 | Pending | -- | -- | -- | |
| 09/08/2020 09/08/20 | For Sale | $179,900 | -- | $119 / Sq Ft |
Purchase History
| Date | Type | Sale Price | Title Company |
|---|---|---|---|
| Bargain Sale Deed | $254,900 | Old Republic National Title | |
| Bargain Sale Deed | $169,900 | None Available |
Mortgage History
| Date | Status | Loan Amount | Loan Type |
|---|---|---|---|
| Open | $250,282 | New Conventional | |
| Previous Owner | $166,822 | FHA |
Source: Lynchburg Association of REALTORS®
MLS Number: 357377
APN: 228-03-011
- 128 Brenleigh Ct Unit 306
- 128 Brenleigh Ct Unit 206
- 128 Brenleigh Ct Unit 102
- 217 Grove Hill Terrace
- 213 Grove Hill Terrace
- 209 Grove Hill Terrace
- 3936 Moorman Dr
- 205 Grove Hill Terrace
- 201 Grove Hill Terrace
- 1906 Lakeside Dr
- 197 Grove Hill Terrace
- 189 Grove Hill Terrace
- 185 Grove Hill Terrace
- 186 Grove Hill Terrace
- 165 Grove Hill Terrace
- 174 Grove Hill Terrace
- 170 Grove Hill Terrace
- 166 Grove Hill Terrace
- 162 Grove Hill Terrace
- 158 Grove Hill Terrace
