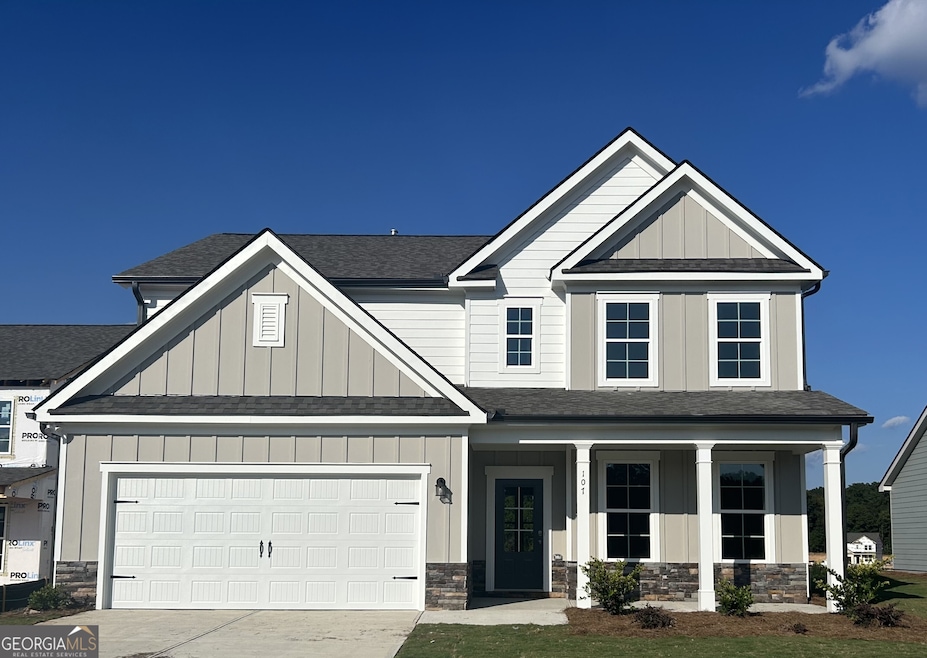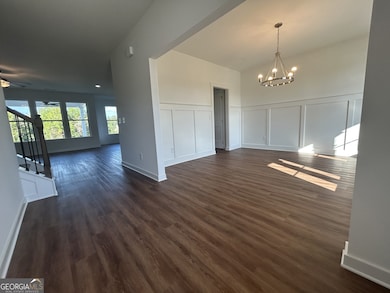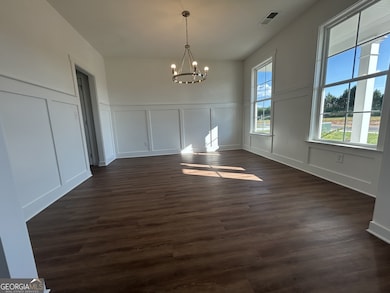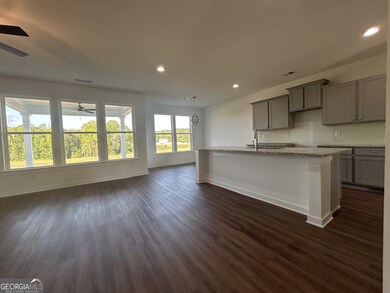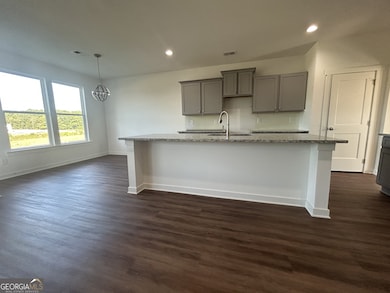107 Purackal Ln Statham, GA 30666
Estimated payment $2,589/month
Highlights
- New Construction
- Craftsman Architecture
- Loft
- Gated Community
- Private Lot
- High Ceiling
About This Home
The Farmington Plan built by My Home Communities. Come enjoy country living in this quiet GATED community with easy access to HWY316 and only minutes from Athens and the University of Georgia. Stunning two story 4bedroom 3 bath home. The main floor features a formal dining room with elegant judges paneling, LVP flooring and a guest bedroom with a full bath. The kitchen boasts 36"cabinets, large pantry, granite countertops, stainless steel appliances and a large island with open view to the family room. Upstairs you will find the owner's suite complete with elegant trey ceilings and a large walk-in closet. The owner's bathroom showcases double vanity with granite countertops, plenty of storage and tile Super Shower. Spacious secondary bedrooms, conveniently located laundry room and LOFT. Enjoy evenings on your covered patio overlooking your private backyard. Quick Move-In! AMENITIES include a pool, cabana and pickleball courts. RED TAG EVENT IS HERE! For a limited time, take advantage of **special below-market interest rate opportunities rates as low as 1.99% with preferred lender participation (qualifications apply). Incredible savings! Contact us today for full details. These incentives won't last. *Matterport tour is not of the actual property but is an example of the floor plan* 100% USDA Financing available. *Secondary photos are file photos*
Home Details
Home Type
- Single Family
Year Built
- Built in 2025 | New Construction
Lot Details
- 9,148 Sq Ft Lot
- Private Lot
- Level Lot
HOA Fees
- $55 Monthly HOA Fees
Home Design
- Craftsman Architecture
- Traditional Architecture
- Slab Foundation
- Composition Roof
- Stone Siding
- Stone
Interior Spaces
- 2,505 Sq Ft Home
- 2-Story Property
- Tray Ceiling
- High Ceiling
- Ceiling Fan
- Factory Built Fireplace
- Double Pane Windows
- Entrance Foyer
- Family Room with Fireplace
- Formal Dining Room
- Loft
- Pull Down Stairs to Attic
Kitchen
- Breakfast Room
- Oven or Range
- Microwave
- Dishwasher
- Stainless Steel Appliances
- Kitchen Island
- Solid Surface Countertops
Flooring
- Carpet
- Laminate
- Vinyl
Bedrooms and Bathrooms
- Walk-In Closet
- Bathtub Includes Tile Surround
Laundry
- Laundry Room
- Laundry on upper level
Parking
- Garage
- Garage Door Opener
Eco-Friendly Details
- Energy-Efficient Insulation
- Energy-Efficient Thermostat
Outdoor Features
- Porch
Schools
- Bethlehem Elementary School
- Haymon Morris Middle School
- Apalachee High School
Utilities
- Forced Air Zoned Heating and Cooling System
- Heat Pump System
- Underground Utilities
- Phone Available
- Cable TV Available
Listing and Financial Details
- Legal Lot and Block 23 / B
Community Details
Overview
- $400 Initiation Fee
- Association fees include management fee, swimming
- Sutton's Landing Subdivision
Recreation
- Community Pool
Security
- Gated Community
Map
Home Values in the Area
Average Home Value in this Area
Property History
| Date | Event | Price | List to Sale | Price per Sq Ft |
|---|---|---|---|---|
| 11/25/2025 11/25/25 | For Sale | $405,750 | -- | $162 / Sq Ft |
Source: Georgia MLS
MLS Number: 10649197
- 119 Purackal Ln
- 95 Purackal Ln
- 81 Purackal Ln
- 123 Purackal Ln
- 122 Purackal Ln
- 130 Purackal Ln
- 1006 Trichur Rd
- 127 Annie Ln
- 141 Annie Ln
- 151 Annie Ln
- Packard Plan at Preserve at Dove Creek
- Galen Plan at Preserve at Dove Creek
- Cairn Plan at Preserve at Dove Creek
- 318 Abbott Rd
- Denton Plan at Preserve at Dove Creek
- Elle Plan at Preserve at Dove Creek
- Avion Plan at Preserve at Dove Creek
- 195 Annie Ln
- 1528 Cardinal Ln
- 1173 Austin Rd
- 780 Remington Cir
- 1801 Fawn Ct
- 222 Heartland Cir
- 2381 Rat Kinney Rd
- 1260 Aiken Rd
- 788 Harrison Mill Rd
- 305 Carly Ct
- 275 Thorn Brook Cir
- 40 Highfield Ln Unit Stonewycke
- 40 Highfield Ln Unit Centurion
- 40 Highfield Ln Unit Timberland
- 1062 Canter Bend
- 603 Embassy Walk
- 583 Embassy Walk
- 1051 Gage Dr
- 330 Anchors Way
- 531 Dianne Ct
- 271 E Wright St Unit 54
