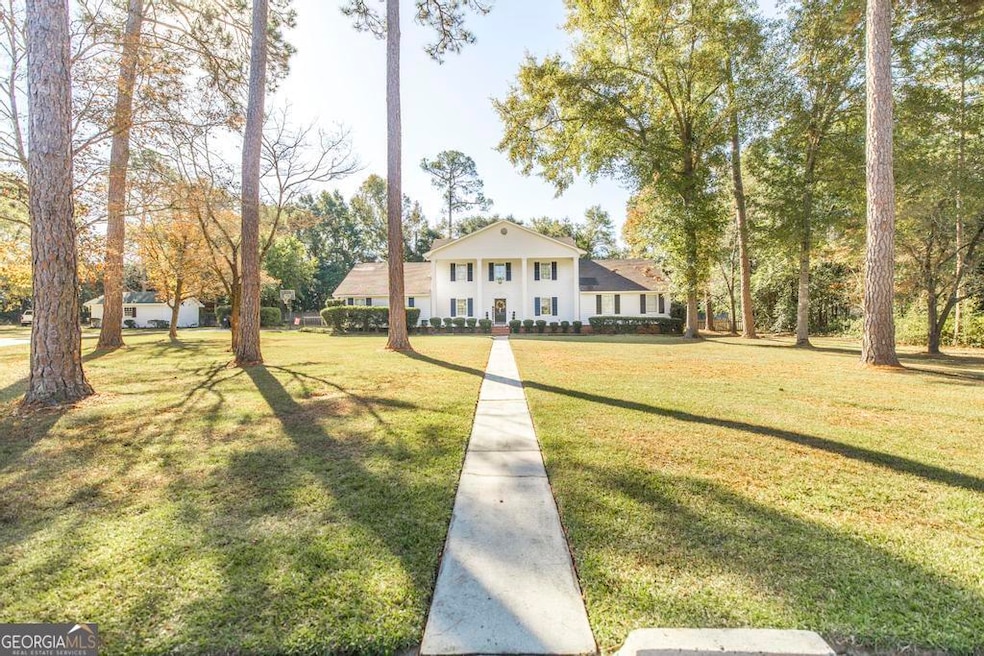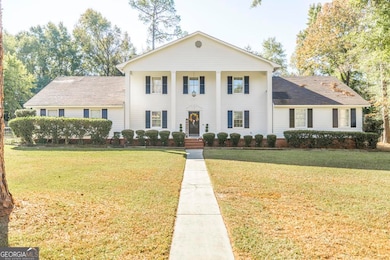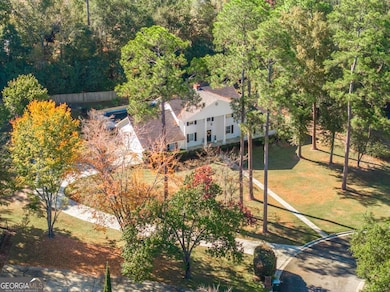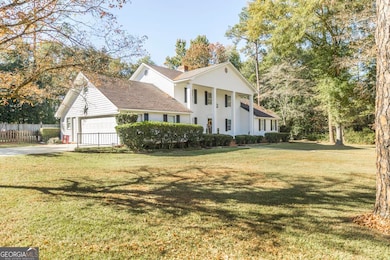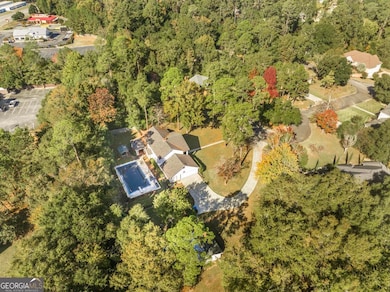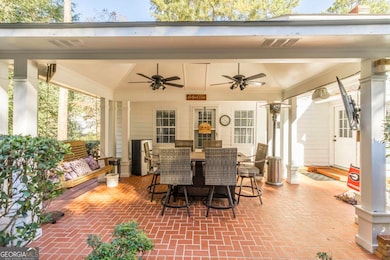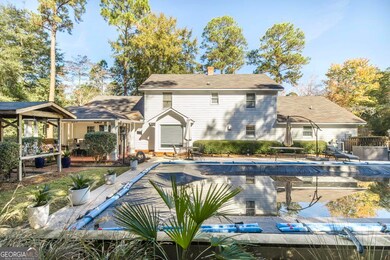107 Quinn Dr Dublin, GA 31021
Estimated payment $2,577/month
Highlights
- Popular Property
- Colonial Architecture
- Main Floor Primary Bedroom
- In Ground Pool
- Wood Flooring
- Bonus Room
About This Home
Tucked away in the peaceful cul-de-sac of beautiful Shannon Estates, this stunning Colonial-style home sits gracefully on over an acre of landscaped grounds. A welcoming walkway leads to the grand front porch framed by stately columns-setting the tone for what awaits inside and out. Step through the front door into a foyer where gleaming hand-scraped hardwood floors draw your eye to the showstopping brick fireplace-open to both the living room and kitchen for the perfect blend of warmth and connection. The expansive living room flows effortlessly into a cheerful breakfast area where large windows frame a perfect view of the sparkling pool. The kitchen offers generous counter and prep space, a breakfast bar, and newer appliances that make entertaining easy and everyday meals a joy. A formal dining room, guest powder room, and large laundry room with sink and storage are conveniently located near the garage entry. The primary suite on the main level feels like a retreat-complete with a coffee or wet bar, private door to the covered patio, and a spa-like bath featuring a stunning tiled shower, jetted tub, dual vanities, and two walk-in closets. Upstairs you'll find three additional bedrooms, a full bath, and a versatile flex room that opens to a spacious bonus room-perfect for a home office, media room, or hobby space. Outside is where this home truly shines. The backyard is designed for gathering and relaxing, featuring a beautiful covered patio with a porch swing, a covered grilling area, and a fantastic in-ground pool ready for summer fun. A detached workshop with bay door and lean-to offers even more space for projects, storage, or outdoor equipment. If you're looking for a home that offers timeless charm, generous space, and a backyard meant for making memories-107 Quinn Drive delivers it all.
Home Details
Home Type
- Single Family
Est. Annual Taxes
- $3,936
Year Built
- Built in 1986
Lot Details
- 1.03 Acre Lot
- Cul-De-Sac
- Back Yard Fenced
- Level Lot
Home Design
- Colonial Architecture
- Slab Foundation
- Composition Roof
Interior Spaces
- 3,276 Sq Ft Home
- 2-Story Property
- Fireplace Features Masonry
- Living Room with Fireplace
- Formal Dining Room
- Bonus Room
- Pull Down Stairs to Attic
Kitchen
- Breakfast Area or Nook
- Breakfast Bar
- Oven or Range
- Cooktop
- Dishwasher
- Stainless Steel Appliances
- Kitchen Island
- Disposal
Flooring
- Wood
- Carpet
- Tile
Bedrooms and Bathrooms
- 4 Bedrooms | 1 Primary Bedroom on Main
- Walk-In Closet
- Double Vanity
- Soaking Tub
- Bathtub Includes Tile Surround
- Separate Shower
Laundry
- Laundry in Mud Room
- Laundry Room
Parking
- Garage
- Parking Pad
- Parking Accessed On Kitchen Level
Pool
- In Ground Pool
- Saltwater Pool
Outdoor Features
- Outbuilding
- Porch
Schools
- Hillcrest Elementary School
- Dublin Middle School
- Dublin High School
Utilities
- Cooling Available
- Heating Available
- Electric Water Heater
- High Speed Internet
Community Details
- No Home Owners Association
- Shannon Estates Subdivision
Listing and Financial Details
- Tax Lot 11
Map
Home Values in the Area
Average Home Value in this Area
Tax History
| Year | Tax Paid | Tax Assessment Tax Assessment Total Assessment is a certain percentage of the fair market value that is determined by local assessors to be the total taxable value of land and additions on the property. | Land | Improvement |
|---|---|---|---|---|
| 2024 | $4,343 | $136,152 | $12,000 | $124,152 |
| 2023 | $2,748 | $87,531 | $12,000 | $75,531 |
| 2022 | $578 | $87,531 | $12,000 | $75,531 |
| 2021 | $648 | $92,524 | $15,600 | $76,924 |
| 2020 | $649 | $92,524 | $15,600 | $76,924 |
| 2019 | $650 | $92,524 | $15,600 | $76,924 |
| 2018 | $650 | $92,524 | $15,600 | $76,924 |
| 2017 | $592 | $84,416 | $15,600 | $68,816 |
| 2016 | $593 | $84,416 | $15,600 | $68,816 |
| 2015 | $593 | $84,416 | $15,600 | $68,816 |
| 2014 | $426 | $68,235 | $12,000 | $56,235 |
Property History
| Date | Event | Price | List to Sale | Price per Sq Ft | Prior Sale |
|---|---|---|---|---|---|
| 11/06/2025 11/06/25 | For Sale | $425,900 | +15.1% | $130 / Sq Ft | |
| 09/21/2023 09/21/23 | Sold | $370,000 | -5.1% | $133 / Sq Ft | View Prior Sale |
| 09/10/2023 09/10/23 | For Sale | $390,000 | 0.0% | $140 / Sq Ft | |
| 09/04/2023 09/04/23 | Pending | -- | -- | -- | |
| 08/10/2023 08/10/23 | For Sale | $390,000 | 0.0% | $140 / Sq Ft | |
| 08/02/2023 08/02/23 | Pending | -- | -- | -- | |
| 07/05/2023 07/05/23 | For Sale | $390,000 | -- | $140 / Sq Ft |
Purchase History
| Date | Type | Sale Price | Title Company |
|---|---|---|---|
| Limited Warranty Deed | $370,000 | -- | |
| Warranty Deed | -- | -- | |
| Interfamily Deed Transfer | -- | -- | |
| Deed | $233,000 | -- | |
| Deed | $233,000 | -- | |
| Deed | $167,000 | -- | |
| Deed | $20,000 | -- |
Mortgage History
| Date | Status | Loan Amount | Loan Type |
|---|---|---|---|
| Open | $363,298 | FHA | |
| Previous Owner | $186,400 | New Conventional |
Source: Georgia MLS
MLS Number: 10639456
APN: D03E-004
- 0 Industrial Blvd Unit 14447
- 0 Industrial Blvd Unit 14449
- 0 Ralph Wood Rd Unit 246370
- 1103 Wingate St
- 113 Parks Ridge Rd
- 0 Hillcrest Pkwy Unit 22394
- 0 Hillcrest Pkwy Unit 25660
- 0 Hillcrest Pkwy Unit 22378
- 0 Hillcrest Pkwy Unit 22393
- 0 Hillcrest Pkwy Unit 25638
- 0 Hillcrest Pkwy Unit 22379
- 100 Parks Ridge
- 214 Brookwood Dr
- lot 4 Walke Ridge Rd
- 218 Brookwood Dr
- 1110 Hillcrest Pkwy
- 0 Fairview Park Dr
- 109 Walke Ridge Trail
- 230 Ridge Cir
- 2368 Us Highway 80 W
- 215 Brookwood Dr
- 650 Fairfield Dr
- 206 Ridge Cir
- 1508 Turner Ct
- 309 Beachwood Dr
- 1806 Knox St
- 427 Eastwood Dr
- 1609 Woodrow Ave
- 344 MacE Cannon Rd
- 1975 Claxton Dairy Rd
- 1507 Claxton Dairy Rd
- 100 Fox Den Ct
- 104 Hillside Ct
- 75 Woodlawn Dr
- 608 Hillcrest Pkwy
- 1003 Claxton Dairy Rd
- 814 W Moore St
- 201 Woodlawn Dr
- 1015 Martin Luther King jr Dr
- 611 Windcrest Dr
