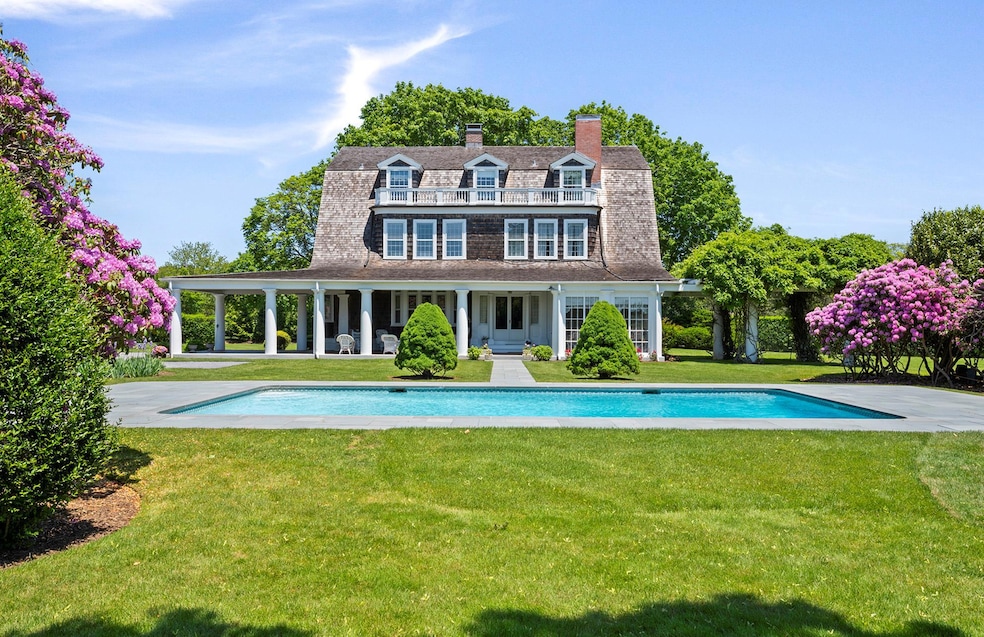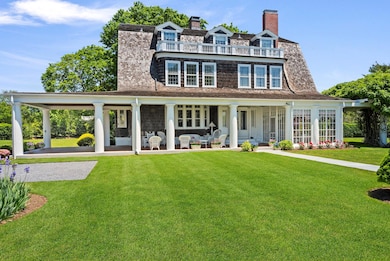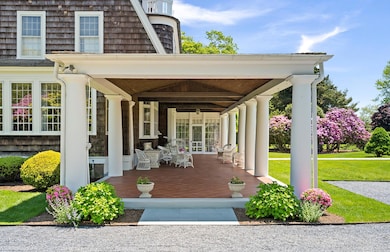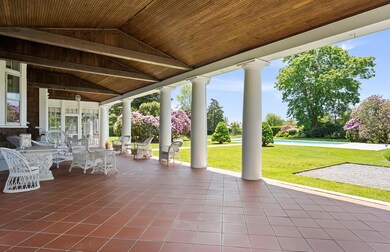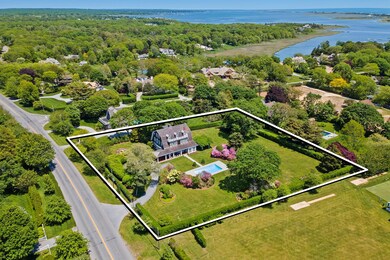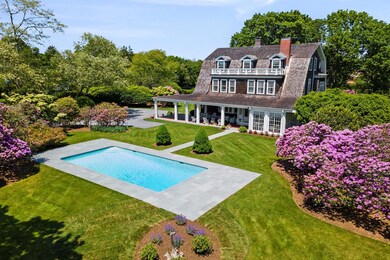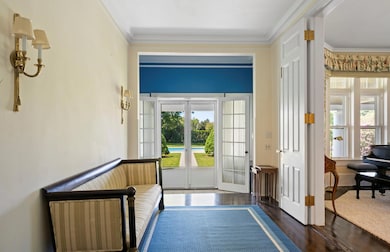
107 Quogue St Quogue, NY 11959
Estimated payment $33,657/month
Highlights
- In Ground Pool
- 1.69 Acre Lot
- Wood Flooring
- Estate
- Fireplace in Bedroom
- High Ceiling
About This Home
This majestic home originally built in 1881 stands as one of the earliest and most distinguished summer "cottages" in Quogue. Designed by renowned architect Isaac Green, whose opulent mansions graced Long Island's South Shore during the Gilded Age, this grand residence which was named "Bella Mar" is rich in both architectural pedigree and cultural history. Among its notable former owners is Tony Award winning director and playwright Arthur Laurents (West Side Story), who, in the 1950's divided the original structure into two residences, the second now next door at 109 Quogue Street. Set on approximately 1.6 acres of impeccably landscaped grounds, this 5,600+/- square foot three-story home is surrounded by mature plantings and tall privet hedges, offering unmatched privacy. A well-situated gunite pool further enhances the serene estate-like setting. A winding stone drive leads to the expansive front porch and impressive foyer, where 10-foot ceilings set the tone for the interior's scale and elegance. The sun-filled living room and formal dining room, both with fireplaces, create ideal spaces for entertaining. A separate library offers a quiet retreat, while the bright kitchen opens into a charming sun-porch overlooking the peaceful gardens, a tranquil spot to enjoy morning coffee. Central air conditioning serves the main floor, while ductless units provide comfort on the upper levels. A striking staircase, framed by 8-foot stained glass windows with diamond motifs, ascends to the second floor, which features a central landing with fireplace and three generous bedrooms, two of which are en-suite with fireplaces and walk-in closets. The third floor continues the theme of character and charm with tall barrel ceilings, a cozy landing with built-in bench seating, three additional bedrooms, and two baths. Below, the full basement reveals the home's original stone foundation, a testament to its enduring craftsmanship. This is a rare opportunity to own a timeless estate available once in a generation.
Listing Agent
Brown Harris Stevens W Hampton Brokerage Phone: 631-288-5500 License #10301205231 Listed on: 06/12/2025

Co-Listing Agent
Robert Hatch
Brown Harris Stevens W Hampton Brokerage Phone: 631-288-5500 License #10401258216
Home Details
Home Type
- Single Family
Est. Annual Taxes
- $20,494
Year Built
- Built in 1881
Lot Details
- 1.69 Acre Lot
- West Facing Home
- Perimeter Fence
Home Design
- Estate
- Stone Siding
Interior Spaces
- 5,627 Sq Ft Home
- 3-Story Property
- High Ceiling
- Entrance Foyer
- Living Room with Fireplace
- 8 Fireplaces
- Formal Dining Room
- Wood Flooring
- Basement Fills Entire Space Under The House
- Dishwasher
Bedrooms and Bathrooms
- 6 Bedrooms
- Fireplace in Bedroom
- En-Suite Primary Bedroom
Laundry
- Dryer
- Washer
Parking
- Oversized Parking
- Private Parking
- Driveway
Outdoor Features
- In Ground Pool
- Covered Patio or Porch
Schools
- Quogue Elementary School
- Westhampton Middle School
- Westhampton Beach Senior High Sch
Utilities
- Central Air
- Ductless Heating Or Cooling System
- Hot Water Heating System
- Oil Water Heater
- Septic Tank
- Cable TV Available
Listing and Financial Details
- Assessor Parcel Number 0902-010-00-02-00-018-004
Map
Home Values in the Area
Average Home Value in this Area
Tax History
| Year | Tax Paid | Tax Assessment Tax Assessment Total Assessment is a certain percentage of the fair market value that is determined by local assessors to be the total taxable value of land and additions on the property. | Land | Improvement |
|---|---|---|---|---|
| 2024 | $16,119 | $3,882,100 | $2,451,500 | $1,430,600 |
| 2023 | $7,720 | $3,882,100 | $2,451,500 | $1,430,600 |
| 2022 | $7,589 | $3,882,100 | $2,451,500 | $1,430,600 |
| 2021 | $7,137 | $3,882,100 | $2,451,500 | $1,430,600 |
| 2020 | $17,554 | $3,882,100 | $2,451,500 | $1,430,600 |
| 2019 | $18,273 | $0 | $0 | $0 |
| 2018 | -- | $3,882,100 | $2,451,500 | $1,430,600 |
| 2017 | $10,659 | $3,882,100 | $2,451,500 | $1,430,600 |
| 2016 | $11,456 | $3,882,100 | $2,451,500 | $1,430,600 |
| 2015 | -- | $3,882,100 | $2,451,500 | $1,430,600 |
| 2014 | -- | $3,882,100 | $2,451,500 | $1,430,600 |
Property History
| Date | Event | Price | Change | Sq Ft Price |
|---|---|---|---|---|
| 08/27/2025 08/27/25 | Pending | -- | -- | -- |
| 06/12/2025 06/12/25 | For Sale | $5,875,000 | -- | $1,044 / Sq Ft |
Similar Homes in Quogue, NY
Source: OneKey® MLS
MLS Number: 874039
APN: 0902-010-00-02-00-018-004
- 39A Foster Rd
- 39 & 41 Foster Rd
- 37 Foster Rd
- 69 Old Depot Rd
- 38 Shinnecock Rd
- 68 Quogue Riverhead Rd
- 3 Arbutus Rd
- 107 Jessup Ave
- 5A/5B Jessup Ln
- 4 Quantuck Ln
- 19 Quaquanantuck Ln
- 157 Dune Rd
- 25 Jessups Landing Ct E
- 15 Elizabeth Ln
- 4 Barker Ln
- 82 Dune Rd
- 102 & 92 Dune Rd
- 34 Old Main Rd
- 28 Quogo Neck Ln
- 44 Midhampton Ave
