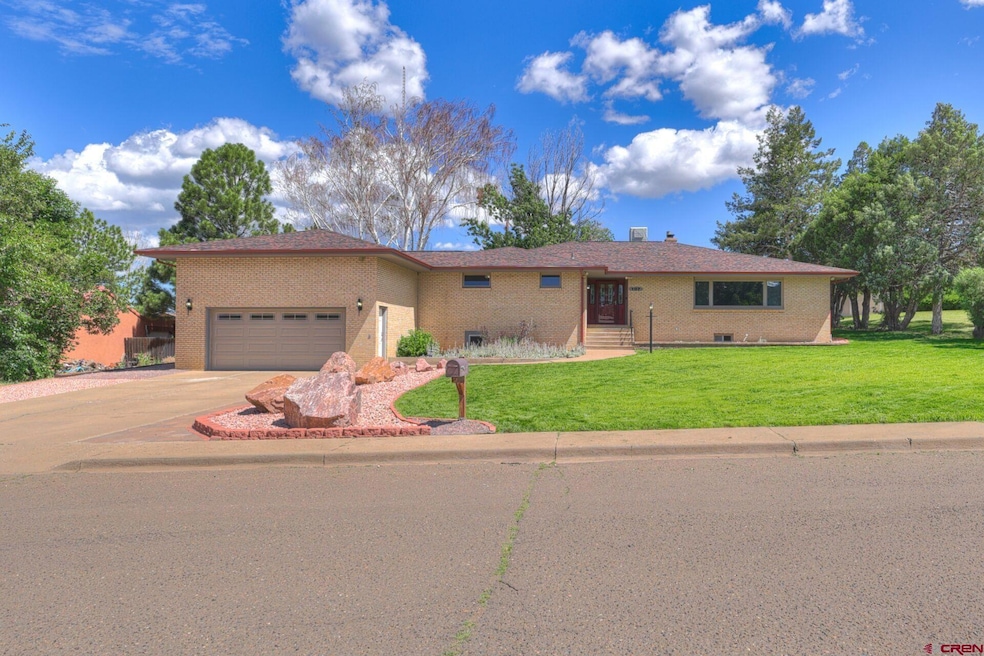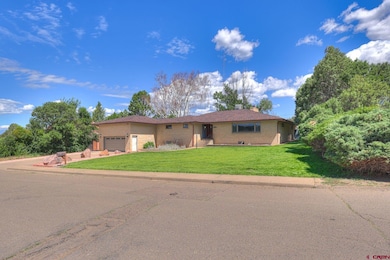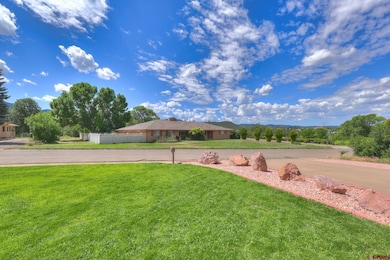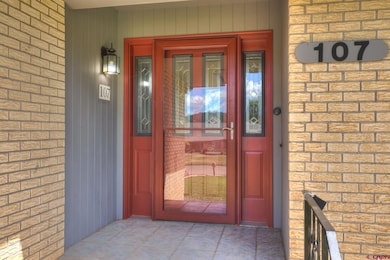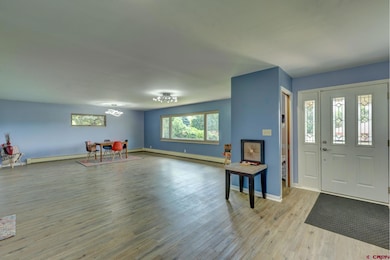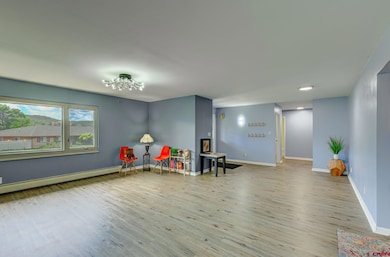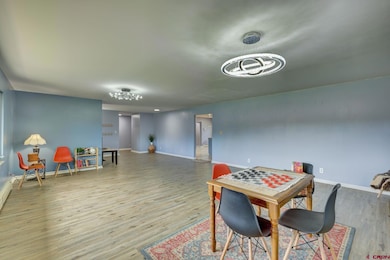107 Radio Dr Trinidad, CO 81082
Estimated payment $3,104/month
Highlights
- RV or Boat Parking
- Main Floor Primary Bedroom
- Tile Flooring
- Mountain View
- 2 Car Attached Garage
- Evaporated cooling system
About This Home
This beautiful solid brick home offers spacious living with 4 bedrooms, 3.5 baths, and an abundance of natural light throughout. The main level features 3 bedrooms and 2.5 baths, while the fully finished basement includes an additional bedroom and bath, a cozy living area with a fireplace, a wet bar with kitchenette, and three versatile bonus rooms perfect for a home office, gym, or guest space. Enjoy a private backyard oasis complete with a covered patio, mature trees, landscaped yard, sprinkler system, and a playset. Flooring includes vinyl, tile, and carpet for a comfortable and functional layout. The attached oversized 2-car garage with loft perfect for extra storage and possible workshop area and is complemented by ample extra parking—ideal for an RV, boat, and multiple vehicles. This well-designed home blends comfort, space, and flexibility for any lifestyle.
Home Details
Home Type
- Single Family
Est. Annual Taxes
- $1,507
Year Built
- Built in 1966
Lot Details
- 0.32 Acre Lot
- Partially Fenced Property
Home Design
- Brick Exterior Construction
- Composition Roof
- Stick Built Home
Interior Spaces
- 5,252 Sq Ft Home
- Living Room with Fireplace
- Mountain Views
- Finished Basement
Kitchen
- Oven or Range
- Dishwasher
Flooring
- Carpet
- Tile
- Vinyl
Bedrooms and Bathrooms
- 4 Bedrooms
- Primary Bedroom on Main
Laundry
- Dryer
- Washer
Parking
- 2 Car Attached Garage
- RV or Boat Parking
Utilities
- Evaporated cooling system
- Hot Water Baseboard Heater
- Heating System Uses Natural Gas
- Gas Water Heater
- Internet Available
Listing and Financial Details
- Assessor Parcel Number 14169100
Map
Home Values in the Area
Average Home Value in this Area
Tax History
| Year | Tax Paid | Tax Assessment Tax Assessment Total Assessment is a certain percentage of the fair market value that is determined by local assessors to be the total taxable value of land and additions on the property. | Land | Improvement |
|---|---|---|---|---|
| 2025 | $1,507 | $34,730 | $1,960 | $32,770 |
| 2024 | $1,507 | $31,810 | $1,960 | $29,850 |
| 2023 | $1,507 | $28,120 | $1,730 | $26,390 |
| 2022 | $1,095 | $21,200 | $2,030 | $19,170 |
| 2021 | $1,114 | $21,810 | $2,090 | $19,720 |
| 2020 | $1,172 | $23,290 | $2,090 | $21,200 |
| 2019 | $11 | $23,290 | $2,090 | $21,200 |
| 2018 | $1,129 | $22,030 | $2,100 | $19,930 |
| 2017 | $1,095 | $22,030 | $0 | $0 |
| 2015 | $1,183 | $24,362 | $0 | $0 |
| 2013 | $1,223 | $24,362 | $2,325 | $22,037 |
Property History
| Date | Event | Price | List to Sale | Price per Sq Ft | Prior Sale |
|---|---|---|---|---|---|
| 11/12/2025 11/12/25 | Price Changed | $564,900 | -1.8% | $108 / Sq Ft | |
| 09/08/2025 09/08/25 | Price Changed | $575,000 | -3.4% | $109 / Sq Ft | |
| 07/09/2025 07/09/25 | For Sale | $595,000 | +95.1% | $113 / Sq Ft | |
| 07/17/2017 07/17/17 | Sold | $305,000 | -- | $78 / Sq Ft | View Prior Sale |
| 07/17/2017 07/17/17 | Pending | -- | -- | -- |
Purchase History
| Date | Type | Sale Price | Title Company |
|---|---|---|---|
| Quit Claim Deed | -- | None Listed On Document | |
| Quit Claim Deed | -- | None Listed On Document | |
| Warranty Deed | $305,000 | None Available |
Mortgage History
| Date | Status | Loan Amount | Loan Type |
|---|---|---|---|
| Previous Owner | $289,750 | New Conventional |
Source: Colorado Real Estate Network (CREN)
MLS Number: 826354
APN: 14169100
- TBD Santa fe Trail
- 232 Saddle Rd
- TBD County Rd 93 9
- 2655 Delagua St
- 2664 Espinoza St
- 406 Riata Dr
- 1216 (?) Carbon Ave
- 704 W Jefferson St
- TBD W Jefferson St
- 0 W Jefferson St
- 723 W Jefferson St
- 805 W Jefferson St
- 720 W Washington Ave
- 502 W Washington Ave
- 1008 Grant Ave
- 421 Memory Ln
- TBD W Washington Ave
- 0 W Washington Ave
- 403 High St
- 315 High St
