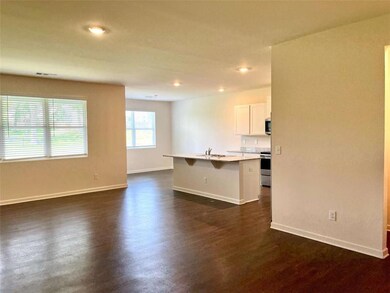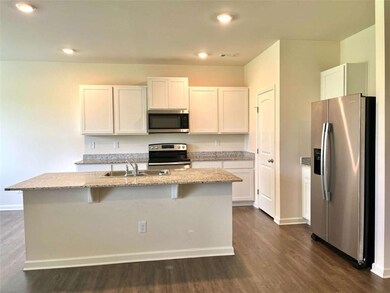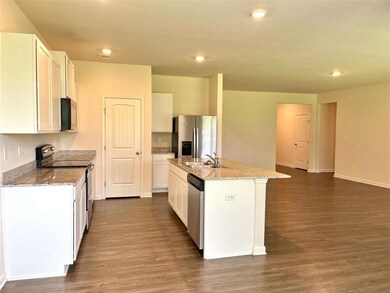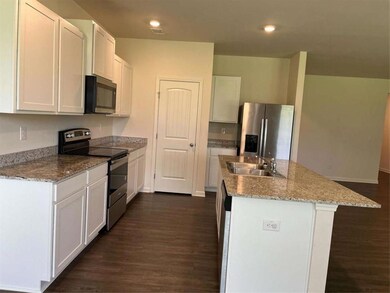107 Rapps Ave Pendergrass, GA 30567
Highlights
- Open-Concept Dining Room
- View of Trees or Woods
- Ranch Style House
- West Jackson Middle School Rated A-
- Clubhouse
- Attic
About This Home
Spacious 4BR/2BA Ranch in Growing Pendergrass Community Welcome to your new home in the vibrant and up-and-coming community of Pendergrass! This beautifully maintained 4-bedroom, 2-bath ranch offers the perfect blend of comfort, style, and convenience. Step inside to an open-concept living area filled with natural light and a seamless flow, ideal for everyday living and entertaining. The heart of the home is the large kitchen, featuring a generous island, sleek stainless steel appliances, and ample cabinet space-perfect for any home chef. Retreat to the oversized master suite, complete with a spa-like bathroom featuring a double vanity, soaking tub, and separate shower. Three additional bedrooms offer sizeable closets and plenty of space for family, guests, or a home office. Enjoy outdoor living on the covered patio that opens to a spacious backyard-ideal for barbecues, gatherings, or simply relaxing. Community amenities include a sparkling pool, clubhouse, and playground, making it a great choice for all lifestyles. Don't miss your chance to live in this desirable and growing neighborhood. Schedule your tour today! WE NEVER ADVERTISE ON CRAIGSLIST
Listing Agent
Atlanta Partners Property Management, LLC. License #350076 Listed on: 08/08/2025
Home Details
Home Type
- Single Family
Est. Annual Taxes
- $4,438
Year Built
- Built in 2021
Lot Details
- 0.26 Acre Lot
- Property fronts an easement
- Level Lot
- Private Yard
Parking
- 2 Car Attached Garage
- Garage Door Opener
Home Design
- Ranch Style House
- Traditional Architecture
- Composition Roof
- Aluminum Siding
- Brick Front
Interior Spaces
- 1,924 Sq Ft Home
- Wood Frame Window
- Open-Concept Dining Room
- Views of Woods
- Fire and Smoke Detector
- Attic
Kitchen
- Eat-In Kitchen
- Breakfast Bar
- Electric Oven
- Microwave
- Dishwasher
- Kitchen Island
- Solid Surface Countertops
Flooring
- Carpet
- Laminate
Bedrooms and Bathrooms
- 4 Main Level Bedrooms
- Walk-In Closet
- 2 Full Bathrooms
- Dual Vanity Sinks in Primary Bathroom
- Separate Shower in Primary Bathroom
- Soaking Tub
Outdoor Features
- Covered Patio or Porch
Schools
- North Jackson Elementary School
- West Jackson Middle School
- Jackson County High School
Utilities
- Forced Air Heating and Cooling System
- Electric Air Filter
- Underground Utilities
- Cable TV Available
Listing and Financial Details
- Security Deposit $2,000
- $150 Move-In Fee
- 12 Month Lease Term
- $95 Application Fee
- Assessor Parcel Number 102D 033
Community Details
Overview
- Property has a Home Owners Association
- Application Fee Required
Amenities
- Clubhouse
Recreation
- Community Playground
- Community Pool
Map
Source: First Multiple Listing Service (FMLS)
MLS Number: 7629531
APN: 102D-033
- 69 Embry Blvd
- 256 Starbuck Pkwy
- 97 Brode Ln
- 297 Starbuck Pkwy
- 138 Brode Ln
- 0 Village Pkwy
- 499 Walnut Grove Way
- 235 Mountain Creek Dr
- 112 Russell Rd
- 357 Hughes Ln
- 334 Glenn Abby Ln
- 0 Highway 129 and Wayne Poultry Rd Unit 10554104
- 25 Wynn Way
- Taylorsville Basement Plan at Preserve at Mountain Creek
- Chatham Plan at Preserve at Mountain Creek
- Brentwood Plan at Preserve at Mountain Creek
- Dakota Basement Plan at Preserve at Mountain Creek
- Gibson Plan at Preserve at Mountain Creek
- Johnson Plan at Preserve at Mountain Creek
- Taylorsville Plan at Preserve at Mountain Creek
- 78 Rapps Ave
- 97 Brode Ln
- 393 Walnut Grove Way
- 63 Steel Trail
- 76 Mission Blvd
- 130 Town Square Blvd
- 16 Mission Blvd
- 12 Mission Blvd
- 115 Wynn Way
- 119 Seed Ln
- 226 Wynn Way
- 542 Glenn Gee Rd
- 373 Merigold Way
- 965 Walnut Creek Cir
- 11 Darling Ln
- 575 Concord Rd
- 4446 Waxwing St
- 4457 Waxwing St
- 119 Pond Ct
- 4636 Waxwing St







